Should we add a Shallow Pantry?
bellajourney
12 years ago
Featured Answer
Sort by:Oldest
Comments (25)
docmamma
12 years agolast modified: 9 years agokashmi
12 years agolast modified: 9 years agoRelated Discussions
Recessed, shallow pantry situation - how would you handle this?
Comments (8)Thanks scrappy25. We can purchase the cabinet doors / skins and have the carpenter make the insides. However, in this option, it is still 1K more than using the sliding doors. Also, DH brought up a point last night after looking at the cabinet images from the KDâ¦since we cannot go to the ceiling with the pantry (due to header on that wall), the top of the pantry cabinet will be shorter than the rest of the cabinets in the space. So, he was also concerned that by using the same cabinet doors, it might look "odd". Maybe we can get the cost down by using a different door style / wood / finish for that area (possibly matching the island)....See Moreshallow pantry
Comments (9)I'm assuming the dead space is off to the sides? You're not complaining about the depth, right? By opening that space up to the sides, wallboarding in a simple pair of narrow doors (or however Ikea can configure it) and installing simple but sturdy shelves (just making a closet full of removable wooden shelves) I think you could have the a fantastic pantry/utility closet that would store large amounts of anything you wanted, and give you lots of flexibility for the future. That's a HUGE amount of space! (I put in a large but very shallow shelf pantry in an odd place during my remodel and it's been great!) Search on pantries for some well-configured, attractive shelf pantries. You could keep it plain, if it's in a hallway, or dress it up if it's more central. Is this an option, or were you hoping to keep it very very cheap? I don't think it would be too too expensive. A weekend job for you or a handy friend. The advantages of solid shelves have been discussed here before. Imagine a container of honey or flour tips over on a top wire shelf. (Plus I personally am not a fan of wire. I just always think it looks and feels, well, not luxe; it snags everything and it's noisy. Purely opinion. If you have found some that make you feel happy then don't listen to me!) Good luck!...See MoreShould We reuse old Pantry in new Pantry?
Comments (7)Rhome, I don't think I've given it as much thought as needed. But, I've been thinking.... Have a lot of dishes, Christmas, china, my MIL used to have an antique store and she has given us a lot of dishes, flatware, platters, things I've kept boxed up mainly for a lack of storage for them. I have inspiration pictures of pantries that look nice for those type things. I think I've done just what you suggested, thought about THOSE things and neglected the other. Maybe I should do a layout on the planner, take all things into consideration and see what can be accomplished on that route? Bmore, I'm thinking about what your'e talking about. Just want to make sure the space is all utilized without too much aisle width. Dianalo, here is a picture of what my pantry looks like. It's not the actual pantry, but it is exactly like mine. I haven't measured the space, but could/should I think about putting it in the corridor where the oven is located? It measures 42x26 which would be built in next to counter depth cabinets....See MoreOptions to add a butler's pantry?
Comments (5)You're welcome. Landing space for the fridge would be the island--I moved the island to make the main traffic aisle wider, but it could be a little narrower. The narrow cabinet would be a pantry or pull-out, rather than a narrow counter. I love built-ins and nooks, especially in houses of a certain vintage. The butler's pantry would fit right in, IMO. The uppers there could be 15" and bases 18", with the counter at 19"--plenty of room to stack dishes or make toast. If the fridge moves to the short wall by the nook, will the oven be in the top/sw corner? Will the DW be on the right side of the only sink? That run of base cabinets across from the island would be convenient for dish drawers, but I was liking the idea of cooktop and hood as a focal point from the hallway. willTV's built-in fridge and 14" pantry cab: grlwprl's fridge and pantry cab: a2gemini's pantry pull-out:...See Moreangie_diy
12 years agolast modified: 9 years agoitsallaboutthefood
12 years agolast modified: 9 years agobellsmom
12 years agolast modified: 9 years agolavender_lass
12 years agolast modified: 9 years agoMizinformation
12 years agolast modified: 9 years agomama goose_gw zn6OH
12 years agolast modified: 9 years agomama goose_gw zn6OH
12 years agolast modified: 9 years agocarybk
12 years agolast modified: 9 years agobellajourney
12 years agolast modified: 9 years agolavender_lass
12 years agolast modified: 9 years agoskyedog
12 years agolast modified: 9 years agokay161
12 years agolast modified: 9 years agobellajourney
12 years agolast modified: 9 years agomama goose_gw zn6OH
12 years agolast modified: 9 years agoblfenton
12 years agolast modified: 9 years agolavender_lass
12 years agolast modified: 9 years agotaggie
12 years agolast modified: 9 years agomarcolo
12 years agolast modified: 9 years agobellsmom
12 years agolast modified: 9 years agodianalo
12 years agolast modified: 9 years agobmorepanic
12 years agolast modified: 9 years agobellajourney
12 years agolast modified: 9 years ago
Related Stories
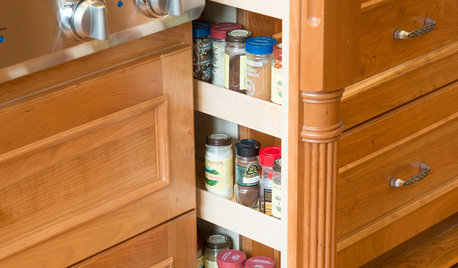
KITCHEN STORAGEHow to Add a Pullout Spice Rack
Keep spices neat and free of kitchen grime by giving them a well-organized home in your cabinets
Full Story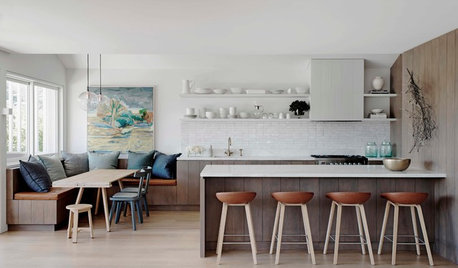
KITCHEN DESIGNEasy-Living Features That Add Comfort to Your Kitchen
Remodeling? You can make your kitchen a far more pleasurable place to be
Full Story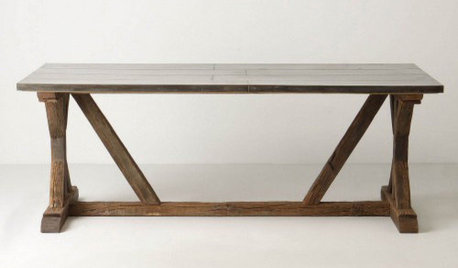
PRODUCT PICKSGuest Picks: 20 Ways to Add Farmhouse Style
Get the Rustic Look with Reclaimed Wood, Apron Sinks and Pieces Rich in Character
Full Story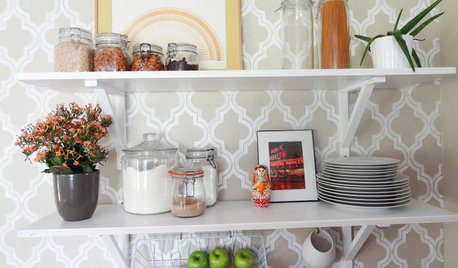
DECORATING PROJECTSDIY Home: Add Open-Shelf Storage for Less Than $40
Got an empty wall and overflowing cabinets and drawers? Curb the clutter with inexpensive open shelves you can install in a day
Full Story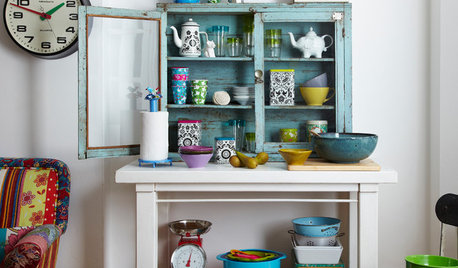
STORAGEVintage Armoires and Cabinets Add Storage — and Character
Traditional armoires and wooden cabinets can keep order beautifully throughout your home
Full Story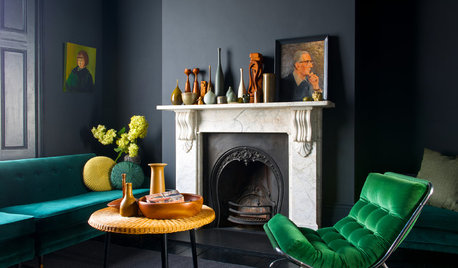
COLORHow to Add Just the Right Amount of Dramatic Black
Done right, black can add punch and personality to just about any room. Here’s how to go over to the dark side in style
Full Story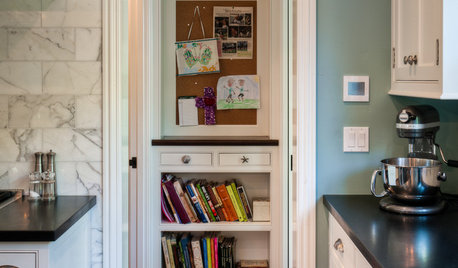
GREAT HOME PROJECTSHow to Add a Kitchen Message Center
Take control of lists, schedules and more in a family message hub that’s as simple or elaborate as you like
Full Story
KITCHEN DESIGNKitchen of the Week: Taking Over a Hallway to Add Needed Space
A renovated kitchen’s functional new design is light, bright and full of industrial elements the homeowners love
Full Story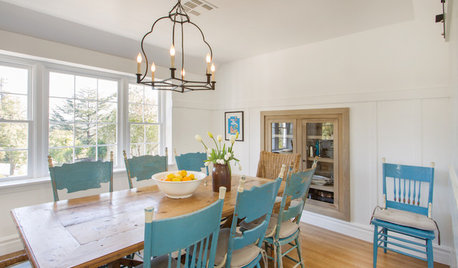
DINING ROOMS12 Touches to Add Farmhouse Style to Your Dining Room
A farm table, a salvaged-wood wall or a simple barn light can bring casual, homey comfort to any space
Full Story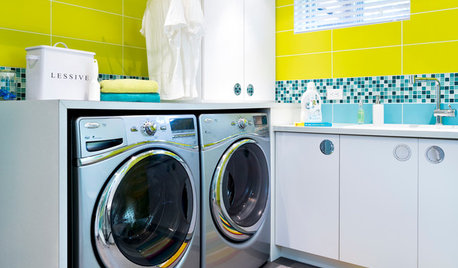
MOST POPULAR8 Ways to Add a Load of Color to Your Laundry Room
Give a tedious task a boost by surrounding yourself with a bold, happy hue
Full Story








User