Layout Sanity Check
ILoveCookie
10 years ago
Related Stories
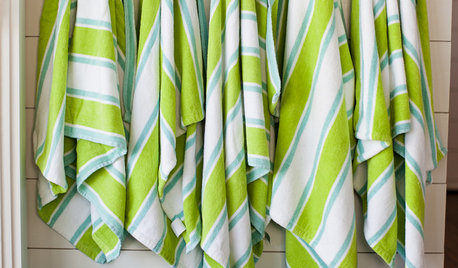
LIFEThe Family Home: 8 Summer-Prep Sanity Savers
A bit of organizing here, a little storing there, and when summer arrives you'll be kicking back with the kids
Full Story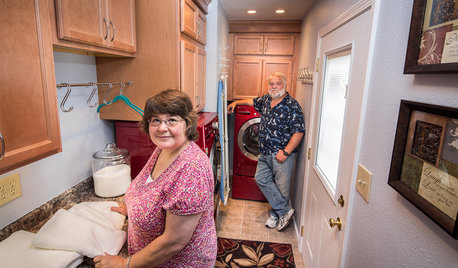
REMODELING GUIDESCheck Out Our Sweepstakes Winners' 2-Room Makeover
The laundry room's organization needed ironing out. The guest bath didn't make a splash. See the makeovers a Kentucky couple won
Full Story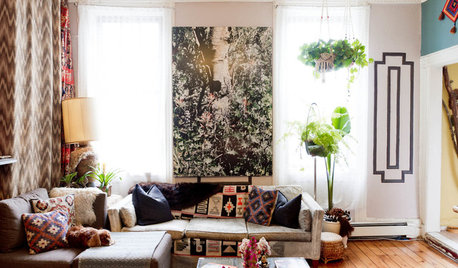
HOUZZ TOURSMy Houzz: Check Out a 'Project Runway' Winner's Brooklyn Studio
Does success in clothing design translate to a fashionable apartment? See for yourself in Gretchen Jones' New York City rental
Full Story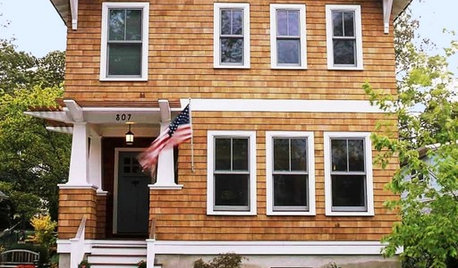
MOST POPULARDecorate With Intention: 12 Remodeling Sanity Savers
When the idealistic visions subside and reality sets in, these tips can help keep your spirits up and your work on track
Full Story
KITCHEN DESIGNHow to Plan Your Kitchen's Layout
Get your kitchen in shape to fit your appliances, cooking needs and lifestyle with these resources for choosing a layout style
Full Story
TILEHow to Choose the Right Tile Layout
Brick, stacked, mosaic and more — get to know the most popular tile layouts and see which one is best for your room
Full Story
KITCHEN DESIGNDetermine the Right Appliance Layout for Your Kitchen
Kitchen work triangle got you running around in circles? Boiling over about where to put the range? This guide is for you
Full Story
KITCHEN DESIGNKitchen Layouts: Island or a Peninsula?
Attached to one wall, a peninsula is a great option for smaller kitchens
Full Story
KITCHEN DESIGNKitchen of the Week: Barn Wood and a Better Layout in an 1800s Georgian
A detailed renovation creates a rustic and warm Pennsylvania kitchen with personality and great flow
Full Story
HOUZZ TOURSHouzz Tour: Stellar Views Spark a Loft's New Layout
A fantastic vista of the city skyline, along with the need for better efficiency and storage, lead to a Houston loft's renovation
Full Story


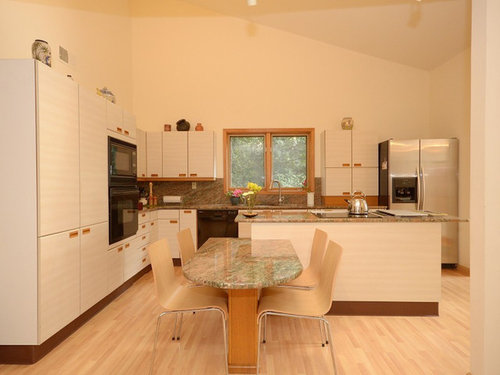
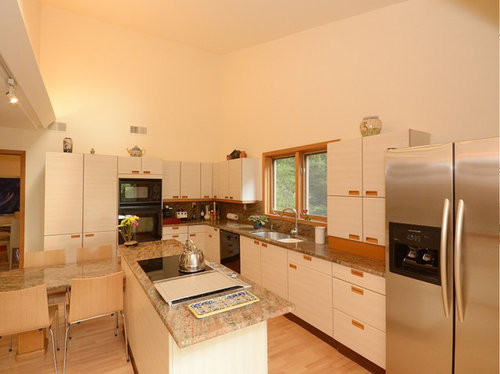



feisty68
sjhockeyfan325
Related Discussions
need help with a reality and/or sanity check
Q
Raise island height for a higher microwave shelf?
Q
kitchen layout sanity check
Q
So frustrated... Need a sanity check
Q
ILoveCookieOriginal Author
ControlfreakECS
sjhockeyfan325
greenhaven
ILoveCookieOriginal Author
hbrrbh
ILoveCookieOriginal Author
feisty68
ILoveCookieOriginal Author
sjhockeyfan325
annkh_nd
ILoveCookieOriginal Author
ILoveCookieOriginal Author
greenhaven
ILoveCookieOriginal Author