So frustrated... Need a sanity check
momof2princesses
8 years ago
Featured Answer
Sort by:Oldest
Comments (20)
Related Discussions
need help with a reality and/or sanity check
Comments (29)Gibby: The only application I might give pause to recommending a Solatube is where the dome is visible at the front elevation of the house. Our Solatubes can be seen along the sides, but with the angle of our hipped roof lines, you cannot see any vent stacks or either Solatube when you stand directly in front of the house. Now as you walk around the house, you see them (of course). We have a brown roof and they really have a low profile so they don't jump out at you. And since most bathrooms are towards the rear of the house, this shouldn't be a problem, but thought I'd mention it. I believe that the Solatube brand can only be installed by dealers or contractors, but that might be the case in Texas. Home Depot also sells a comparable product, but I don't know about the quality. We bought the 10" diameter tube with a plain opaque lens, and it gives off plenty of light. Any bigger and we'd have to wear sunglasses in our bathrooms! Here is a link that might be useful: Solatube...See MoreSanity check on contractor behavior
Comments (9)Thanks for the response, hollysprings. Re: the online interface... I have a party with a financial interest in the renovation in a different country, so that was a part of that decision. Re: the small budget... 1. If they couldn't do it in the budget given, they should have said that it couldn't be done. They didn't, nor did any of the other contractors who gave me quotes. 2. a) According to Remodeling Magazine's statistics, the average job cost for a bathroom of my size is 16.6K. My job cost doesn't include the tub, toilet, lights, mirror/medicine cabinet, or hardware (curtain rail, toilet paper dispenser, towel bars, etc.) or paint; their job cost includes those things but doesn't account for my 60" granite countertop. b) The average kitchen remodel is about 58K. But that's for a 200 sq ft footprint with 30 linear ft of cabinetry. I have ~64 sq ft and 18 linear ft of cabinetry, plus a 6 foot shelf. Remodeling Magazine's number also includes a cook top, wall oven, fridge, microwave, dishwasher, and disposal, plus an island, painting, trim, and custom lighting, whereas my budget didn't include any of those appliances (indeed, I have a free-standing range, which is less costly to install), nor painting, and while they redid the wiring and switches and put in under-cabinet lights, they didn't touch the overhead lights. On the other hand, they budgeted for laminate counters and I went with granite. With so many differences between the Remodeling Magazine example mid-range remodel and mine, it's hard to judge what the cost should be. The best I can do is subtract an estimate of the appliance cost and then divide by a factor to account for the size. I'd guesstimate that this would come to between 17 and 27K. 3. Knowing that an optimistic average cost for the project would be about 10K out of my budget, I put forth the option of doing the bathroom first and then when I'd rented the room for a while and had more money, doing the kitchen. But they insisted that there are labor savings in doing both at once and that they could do it within my budget. Given the estimates from other contractors who bid on the project were only 1-2K higher, I believed them. I did my best to do my research, but it's hard to get good estimates on an unusually small foot print from the information online. Maybe my expectations are unrealistic. After all, I do have porcelain tiles instead of ceramic, granite instead of laminate, and painted flat panel cabinets -- all items that are higher end than you'd expect in a budget remodel....See MoreWindow price sanity check: dbl-pane argon in SoCal $786 avg per window
Comments (7)What? I can't edit/improve my original post? Dude.... OK, well, here are those details I was going to add Installer is high-volume, been around a long time, reputable Pricing is for a vinyl retrofit. As usual, they never give the homeowner too many details, but what I gleaned from badgering them is that they want to see the existing steel frames, still waterproofed, etc, and nail to those, but, again, like usual they keep the customer in the dark about most of the details until you ask.* Again, there is some nuance to what I'm asking, and I fear that nuance is too much for the interwebs. I'm not asking "is this a good price" or "is this worth it". For those, as WoW pointed out, the details are important. I'm saying "what have other paid, is this a sane quote". If I'm in the middle of the spread, I'm happy. If everyone else is paying more for these windows, I'm really happy. If several people say they got these installed by "Chuck in a truck" for $700 a window, and I'm at ~$800, then I would probably accept this pricing. But if several people say they got these installed for $500-600, regardless of installer, I'm not happy and need to have a chat with my installer. Does this make sense? * (But I don't know what to ask! If I knew what to ask, I wouldn't need to ask!!!)...See MoreNeed a sanity check/opinion
Comments (12)I agree with all of the above. I find it very troubling that the draftsman/designer told the new builder anything about you. As said above, that was very unprofessional. Not only did you do the right thing, it is your duty to do your own due diligence on anyone you are planning to hire - whether it is to build a home, design a home, or do any type of work for you. It would be far worse to find yourself in the middle of construction with a major issue with the builder and no recourse. One more hint for you: don't sign any builders contract without your own attorney reviewing it first - there are bound to be areas in the contract that you need to clarify or modify before signing....See Moremomof2princesses
8 years agomomof2princesses
8 years agomomof2princesses
8 years agoMiss TKO 2015
8 years agoCarrie B
8 years agoUser
8 years agomomof2princesses
8 years agoNothing Left to Say
8 years agoMDLN
8 years ago1929Spanish-GW
8 years ago
Related Stories

REMODELING GUIDESFinish Your Remodel Right: 10 Tasks to Check Off
Nail down these key details to ensure that everything works properly and you’re all set for the future
Full Story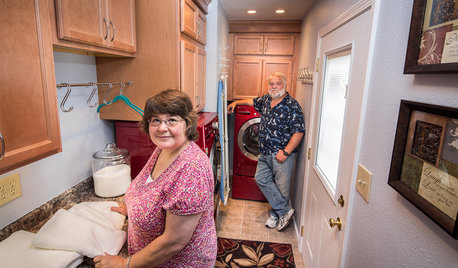
REMODELING GUIDESCheck Out Our Sweepstakes Winners' 2-Room Makeover
The laundry room's organization needed ironing out. The guest bath didn't make a splash. See the makeovers a Kentucky couple won
Full Story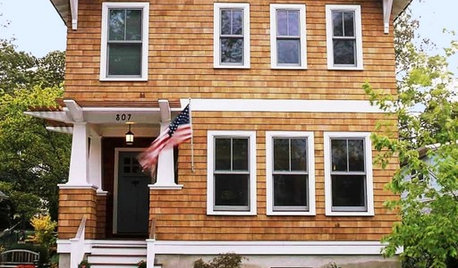
MOST POPULARDecorate With Intention: 12 Remodeling Sanity Savers
When the idealistic visions subside and reality sets in, these tips can help keep your spirits up and your work on track
Full Story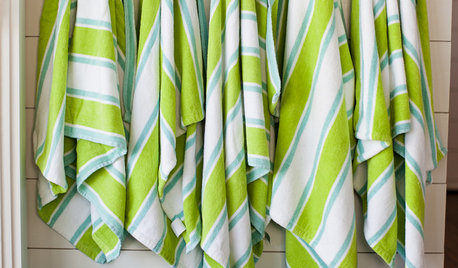
LIFEThe Family Home: 8 Summer-Prep Sanity Savers
A bit of organizing here, a little storing there, and when summer arrives you'll be kicking back with the kids
Full Story
REMODELING GUIDESSo You Want to Build: 7 Steps to Creating a New Home
Get the house you envision — and even enjoy the process — by following this architect's guide to building a new home
Full Story
DECORATING GUIDESNo Neutral Ground? Why the Color Camps Are So Opinionated
Can't we all just get along when it comes to color versus neutrals?
Full Story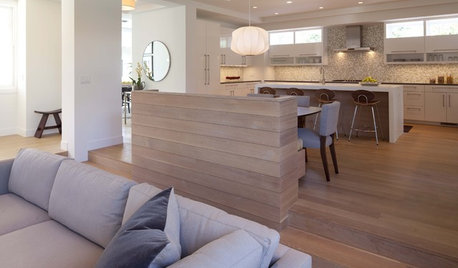
DECORATING GUIDESSo Your Style Is: Contemporary
What's contemporary style? Strong lines, smooth forms, minimal accessories — with room for rule breaking
Full Story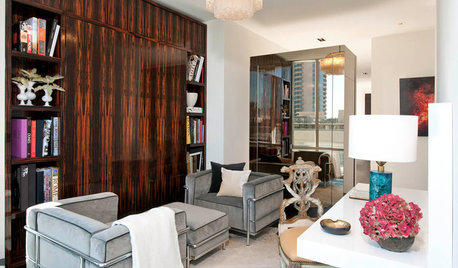
FURNITURENew Looks for Time-Honored Murphy Beds
Check out inventive adaptations of this classic space saver, from a motorized version to a bed on a dance floor
Full Story
WORKING WITH PROSYour Guide to a Smooth-Running Construction Project
Find out how to save time, money and your sanity when building new or remodeling
Full Story
PETSHow to Help Your Dog Be a Good Neighbor
Good fences certainly help, but be sure to introduce your pup to the neighbors and check in from time to time
Full Story




sherri1058