House going on the market soon--finish/create master suite?
word_doc
11 years ago
Related Stories
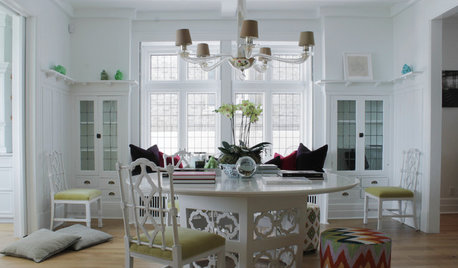
HOUZZ TOURSMy Houzz: Going White and Bright in Montreal
White lacquer and wider doorways help create an airer backdrop for colorful contemporary art in a 1910 Arts and Crafts home
Full Story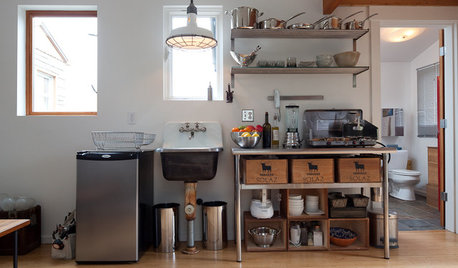
REMODELING GUIDESShould You Stay or Should You Go for a Remodel? 10 Points to Ponder
Consider these renovation realities to help you decide whether to budget for temporary housing
Full Story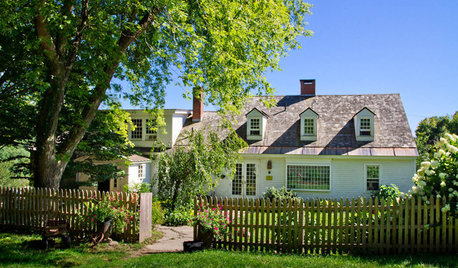
LIFECreate a 'Forever House' Connection
Making beautiful memories and embracing your space can help you feel happy in your home — even if you know you'll move one day
Full Story
COLORPick-a-Paint Help: How to Create a Whole-House Color Palette
Don't be daunted. With these strategies, building a cohesive palette for your entire home is less difficult than it seems
Full Story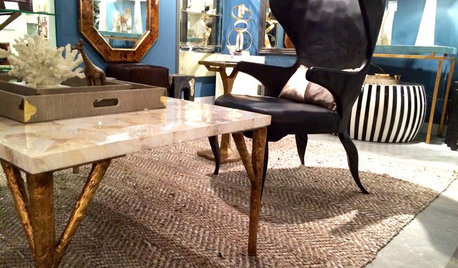
DECORATING GUIDESTop Design Trends From the Winter 2015 Las Vegas Market
Interior designer Shannon Ggem is tracking finishes, motifs and design combinations at the 2015 show
Full Story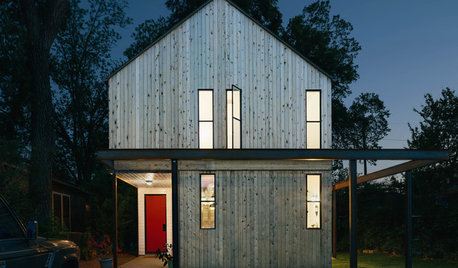
MOST POPULARHouzz Tour: Elbow Grease and Steel Create a Modern Texas Farmhouse
Talk about DIY. This couple acted as architect, interior designer and general contractor to build a one-of-a-kind home on a budget
Full Story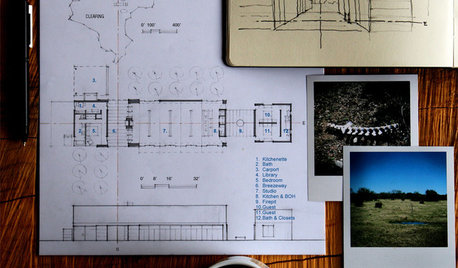
ARCHITECTUREDesign Practice: The Basics of Marketing Your Business
Pro to pro: Attract clients and get paying work by drawing attention to your brand in the right places
Full Story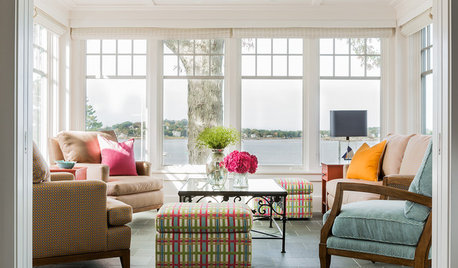
MOST POPULARDecorating 101: How Much Is This Going to Cost Me?
Learn what you might spend on DIY decorating, plus where it’s good to splurge or scrimp
Full Story
REMODELING GUIDESCreate a Master Plan for a Cohesive Home
Ensure that individual projects work together for a home that looks intentional and beautiful. Here's how
Full Story
REMODELING GUIDESSo You Want to Build: 7 Steps to Creating a New Home
Get the house you envision — and even enjoy the process — by following this architect's guide to building a new home
Full Story



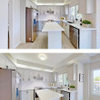
weedyacres
word_docOriginal Author
Related Discussions
master suite vs. master bedroom
Q
Basement master suite: advice? regrets? inspiration?
Q
Need help creating my master suite floorplan
Q
master suite addition- how to maximize space
Q
EngineerChic
word_docOriginal Author
lyfia
palimpsest
chicagoans
Susan
User
palimpsest
EngineerChic
word_docOriginal Author