master suite addition- how to maximize space
Blueflower S
2 years ago
last modified: 2 years ago
Featured Answer
Sort by:Oldest
Comments (77)
Mrs Pete
2 years agoBlueflower S
2 years agoRelated Discussions
Master Suite Addition
Comments (23)Sorry, we've been cleaning and moving into the new bathroom. I'll have pix over the 4th. My old closet was a little smaller-5'8" by 9'10". The problem is more the shape. I could'nt get to the back third! Perhaps if I was more organized?? I like the walkthroughs Terriks posted. How old/many kids? Could you get away with a minimal laundry area? Stack the WD and have a folding sorting table with hanging above? You could put that directly at the hall door and that would leave options for the remainder of the space. I would expand the closet into that space and give myself a bathtub. With a door into the laundry. Or if you aren't a bath person you could have a bigger closet or shower or a private water closet so two can be in the bathroom. More to consider...See MoreHelp with window placement in master suite in cabin addition
Comments (15)@karibyrne I guess I don't understand what you mean by no vanity. The vanity I drew is next to the toilet as you walk in the room. The rectangle with the circle in it. The window drawn in for the staircase would be symmetrical with the window in the bathroom. Like I said, sketch was pretty rough. I'll try again with some graph paper today. Do you have the length and width of the overall addition. I think that would help so the drawing is more to scale....See MoreHow would you rework master suite with extra space added to the plan?
Comments (12)Doc-I've been playing with turning the master bath to get the toilet closets closer and possibly make a nicer overall space. I went back through the many photos I have saved for ideas. I sketched out some several variations. This doesn't look at pretty with black boxes, but hopefully gives an idea. I still have an empty corner, but may just have to deal with that. I also give up the vestibule entrance for the closet/bathroom, but at least the door isn't in a horrible location. I'm hoping the space off the bathroom can feel sort of separate (like these 2 photos) (The greyed space/square would all be the mudroom space, mostly for boots and coats. Considering I am hoping to start building within 1-2 months, I am just intending to get the overall plan "better" at this point. I can't wait much longer than that to get started. But, I would love any ideas of working off this change...or something like it, but better....See MoreMaster bathroom + closet - how can I maximize space
Comments (10)The first problem here is space allocation ... you have SO MUCH space in the bedroom /space enough to have three beds, yet the closet and parts of the bathroom are small, cramped areas. The second problem is the angles, which make for odd usage of space. You probably can't do anything about the angle in the hallway, but you can square off spaces within this large master suite: - Block off a large master closet just inside the bedroom ... this also provides a sound barrier between the bed and the staircase. You can also have a smaller master closet on the other side ... or this closet could open to the hallway /could serve whole-house purposes. - You still have a large bedroom space. - This could give you a larger vanity ... the one you have now absolutely can't support duplicate sinks. A part of this vanity could easily become a linen tower. - By stealing space from the over-large tub deck, you can have a larger shower. - Note that your toilet-in-a-closet doesn't work. You can literally see that the door is hitting the toilet. - A storage space beyond the toilet seems odd and difficult to access. Perhaps a door could be opened towards the bedroom /which wouldn't require squeezing past the toilet. Or you could use some of the storage space to enlarge this toilet-closet ... it could give you some storage space next to the toilet. Better yet, do away with the closet....See Moresuzanne_m
2 years agosuezbell
2 years agoBlueflower S
2 years agoBlueflower S
2 years agosuzanne_m
2 years agolast modified: 2 years agoBlueflower S
2 years agolast modified: 2 years agosuzanne_m
2 years agolast modified: 2 years agosuezbell
2 years agohoussaon
2 years agosuezbell
2 years agoBlueflower S
2 years agoBlueflower S
2 years agoBlueflower S
2 years agosuezbell
2 years agosuzanne_m
2 years agolast modified: 2 years agohoussaon
2 years agodecoenthusiaste
2 years agolast modified: 2 years agoBlueflower S
2 years agosuzanne_m
2 years agolast modified: 2 years agoemilyam819
2 years agosuzanne_m
2 years agoBlueflower S
2 years agoBlueflower S
2 years agosuzanne_m
2 years agosuzanne_m
2 years agoBlueflower S
2 years agoemilyam819
2 years agosuzanne_m
2 years agolast modified: 2 years agoBlueflower S
2 years agosuzanne_m
2 years agolast modified: 2 years agoBlueflower S
2 years agolast modified: 2 years agoRachel
2 years agoemilyam819
2 years agoBlueflower S
2 years agoemilyam819
2 years agosuzanne_m
2 years agoBlueflower S
2 years agosuzanne_m
2 years agolast modified: 2 years agoBlueflower S
2 years agosuzanne_m
2 years agolast modified: 2 years agoBlueflower S
2 years agosuzanne_m
2 years agolast modified: 2 years agoBlueflower S
2 years ago
Related Stories

CONTEMPORARY HOMESHouzz Tour: Sonoma Home Maximizes Space With a Clever and Flexible Plan
A second house on a lot integrates with its downtown neighborhood and makes the most of its location and views
Full Story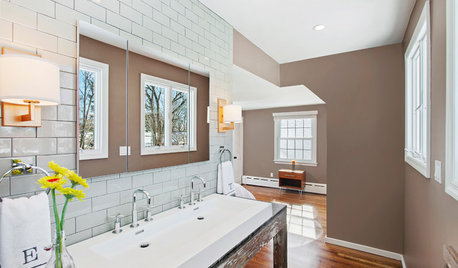
BATHROOM DESIGNRoom of the Day: New Dormer Creates Space for a Master Bath
This en suite bathroom has abundant natural light and a separate toilet and shower room for privacy
Full Story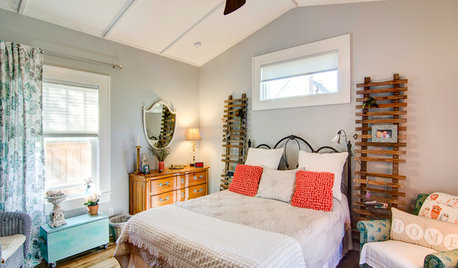
BEDROOMSRoom of the Day: From Laundry Room to Shabby Chic-Style Master Suite
A Florida bungalow addition mixes modern amenities with pieces of the past, thanks to a homeowner’s love for using old things in new ways
Full Story
BEDROOMSRoom of the Day: Master Suite Offers a Place to Rest and Read
The reconfigured space gives a Kansas couple a bedroom suite with 2 bathrooms
Full Story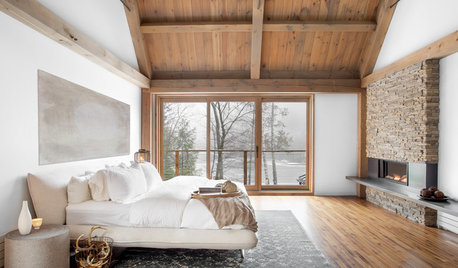
BEDROOMSRoom of the Day: A Master Suite With Urban Barn Style
Rooms flow with the rest of this lakeside house in Canada while providing a comfortable haven for the owners
Full Story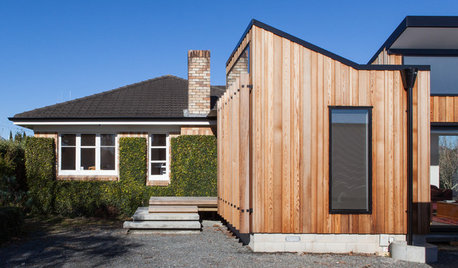
ADDITIONSAn Addition Creates More Living Space Out Front
A small addition transforms a cramped New Zealand bungalow into a modern light-filled home
Full Story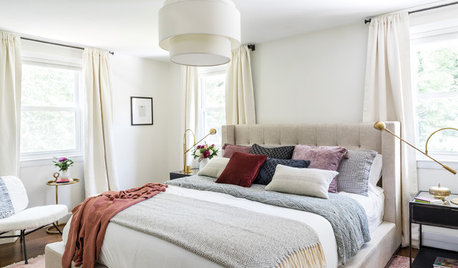
BEDROOMSSerene Master Suite Awash in Warm Whites
See how cream tones, matte black finishes and pops of brass make this Boston master bedroom and bathroom come to life
Full Story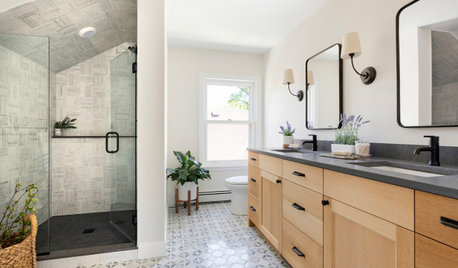
BATHROOM DESIGNBathroom of the Week: Attic Becomes a Master Suite
A design-build firm helps a Minneapolis family stay in their starter home by adding a bathroom and more upstairs
Full Story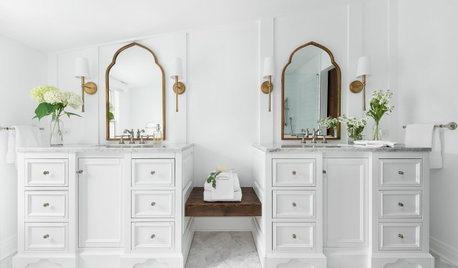
BEFORE AND AFTERS5 Lessons From My Parents’ Master Suite Makeover
A Houzz editor gleans remodeling wisdom from the interior designer behind her childhood home’s recent overhaul
Full Story
CONTRACTOR TIPS6 Lessons Learned From a Master Suite Remodel
One project yields some universal truths about the remodeling process
Full Story


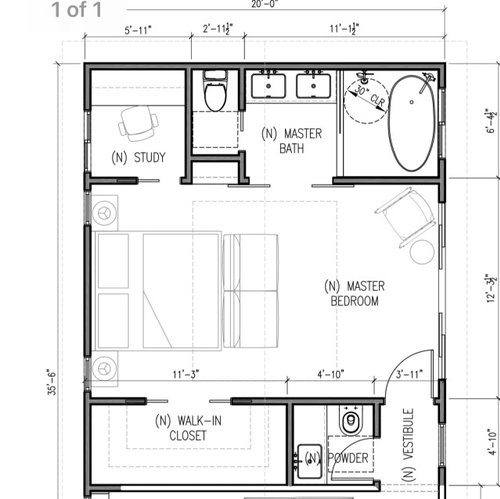






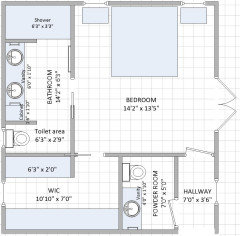


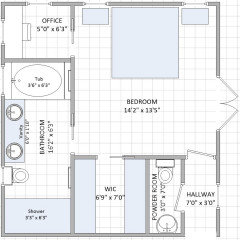
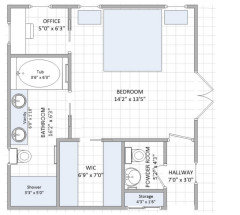
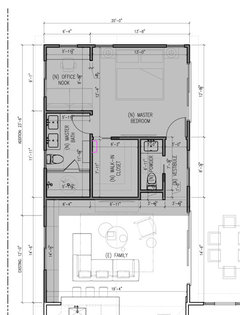
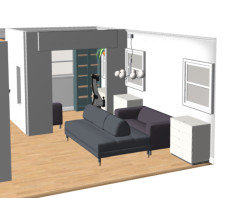







suzanne_m