Master Suite Addition
BD323
12 years ago
Related Stories
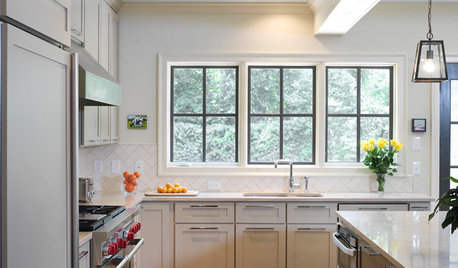
HOUZZ TOURSHouzz Tour: Ranch House Extensions Suit an Atlanta Family
A master suite addition and a new screened-in porch give a family with teenagers some breathing room
Full Story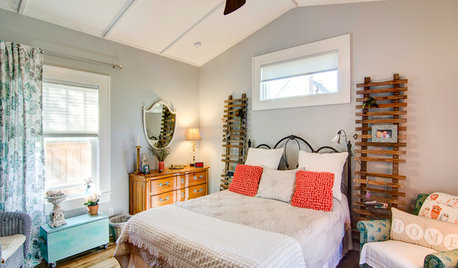
BEDROOMSRoom of the Day: From Laundry Room to Shabby Chic-Style Master Suite
A Florida bungalow addition mixes modern amenities with pieces of the past, thanks to a homeowner’s love for using old things in new ways
Full Story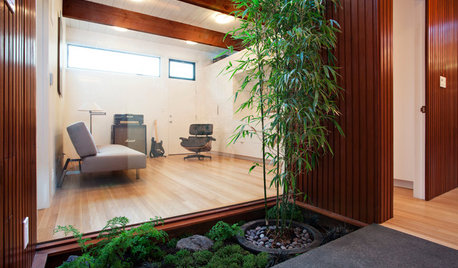
ADDITIONSMore Room Makes an Eichler Even More Livable
Adding a master suite gives a California family 450 square feet more for enjoying all the comforts of home
Full Story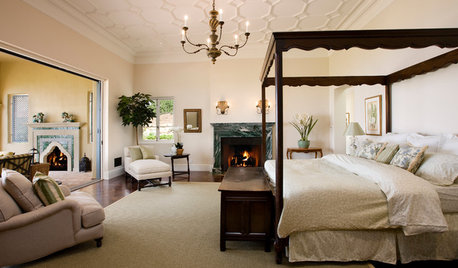
ADDITIONS10 Considerations for the Bedroom Addition of Your Dreams
Get the master bedroom you've always wanted by carefully considering views, access to the outdoors and more
Full Story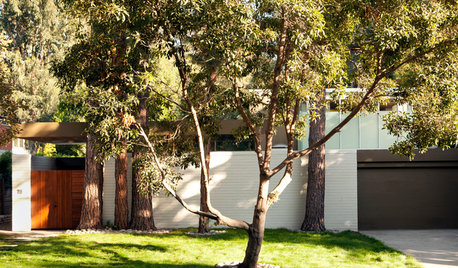
HOUZZ TOURSHouzz Tour: Modern Updates for a Midcentury Home in Los Angeles
Additions include a family room and a second-story master suite, but many other spots got some redesign love too
Full Story
CRAFTSMAN DESIGNHouzz Tour: Thoughtful Renovation Suits Home's Craftsman Neighborhood
A reconfigured floor plan opens up the downstairs in this Atlanta house, while a new second story adds a private oasis
Full Story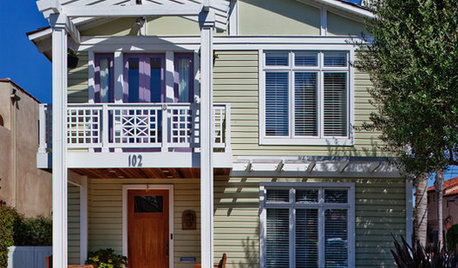
ADDITIONSParents' Places: Ideas for Integrating an In-Law Suite
Get expert advice and inspiration for adding a comfy extra living space to your home
Full Story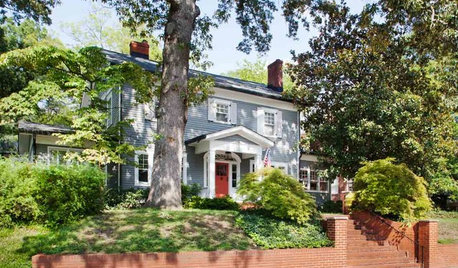
HOUZZ TOURSHouzz Tour: Whole-House Remodeling Suits a Historic Colonial
Extensive renovations, including additions, update a 1918 Georgia home for modern life while respecting its history
Full Story
CONTRACTOR TIPS6 Lessons Learned From a Master Suite Remodel
One project yields some universal truths about the remodeling process
Full Story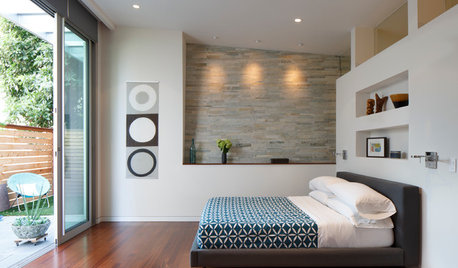
ROOM OF THE DAYRoom of the Day: From Dark Basement to Bright Master Suite
Turning an unsightly retaining wall into an asset, these San Francisco homeowners now have a bedroom that feels like a getaway
Full Story





catbuilder
kompy
Related Discussions
Master suite addition - bath vs closet
Q
Tile/fixture update for master suite addition to mcm home
Q
Advice for issue with wood stove idea
Q
Would love ideas for master suite addition
Q
BD323Original Author
terezosa / terriks
BD323Original Author
terezosa / terriks
BD323Original Author
alku05
cangelmd
BD323Original Author
cangelmd
alku05
BD323Original Author
BD323Original Author
terezosa / terriks
alku05
terezosa / terriks
terezosa / terriks
BD323Original Author
cangelmd
alku05
BD323Original Author
alku05