Removing tub from guest bathroom
J C
3 months ago
Featured Answer
Sort by:Oldest
Comments (18)
arcy_gw
3 months agoeld6161
3 months agoRelated Discussions
5'x8' bathroom, remove the tub, what size shower should I choose?
Comments (7)sjhockeyfan, thank you very much for sharing your shower stall's information. So your shower base's width from wall to the step's inner edge is 28". What is your step made up of --- 2 bullnoses or tile and metal trims? Lotteryticket, thanks for your information. raehelen, appreciate your help. My contractor said with two bullnoses of 3" width, the step would be 6" wide. For 4" step, 32" wide shower stall would have a base space of 28" (32 - step width 4). But if I have 6" step, in order to have the base space of 28"(not including step width), I need to have a total width of 34" including step (28+6). So does your rectangular shower stall have a width of 28" not including the step? What are your steps made up of---2 bullnoses or tile and metal trims? Anna-in-TX, thank you very much for sharing the picture. It's a smart option. This post was edited by janesylvia on Wed, Jan 8, 14 at 2:23...See MoreRemoving Double Sinks - Bath tub
Comments (9)Since you have 3 bathrooms that sound quite large, I would leave a tub in one of them and then do exactly what you want in the other 2 bathrooms. Whoever designed your house sure did love the long vanities! I'm stunned by those measurements. It could look a little odd to have counters that long with just one sink, so I would consider adding tall storage cabinets (if you could use more storage) alongside a shorter length countertop/vanity. As for one or two sinks, I'm building our new main bath with just one, because I like to have counter space to spread out on. That's fine for the way we live - my husband and I never need to be in the bathroom getting ready at the same time. Nor did my kids ever have a problem sharing a single sink in our previous house. But some people would refuse to buy a house that had just one sink in the master bath. I don't think there's any one right answer for this....See MorePossible bathroom remodel: removing bathtub, replace with shower stall
Comments (9)I just finished a remodel and replaced the shower/tub combination with a great shower. I really couldn't tell you how much it cost because your costs would depend on the cost of labor in your area plus the materials and fixtures you choose. My showers were expensive because they were taken down to the studs. The rough plumbing including the drains had to be replaced. Both the floor and the walls had to be waterproofed. I also opted for relatively expensive finishes - Encore tiles and marble basket weave floors with Phyrich fixtures. I live in a jurisdiction which required multiple inspections before work could proceed including flood tests for the shower pan. The work was done by a licensed plumber and the tile work was done by a really experienced tile setter so labor was expensive. The end results of the intricate tile designs were done really well and so I have none of the horror stories that are rampant on this forum. I love the end result and I also am as sure as one can be that my new shower doesn't leak or have structural issues. Getting rid of the tub/shower combination was one of the best things I did in my new remodel as the end result is both highly functional and - at least in my opinion - beautiful....See MoreBathroom remove spa tub
Comments (6)i just saw where you redid the shower. I was going to say, remove that door, move it over to the window spot, and enlarge your shower. if you don't want the tub, then don't have one. just leave it open....See MoreDiana Bier Interiors, LLC
3 months agojqj18
3 months agoelcieg
3 months agoBeth H. :
3 months agoJ C
3 months agoA Mat
3 months agoBeth H. :
3 months agolast modified: 3 months agoMrs Pete
3 months agojust_janni
3 months agolast modified: 3 months agoNorwood Architects
3 months agoLouise Smith
3 months agoPatricia Colwell Consulting
3 months agolast modified: 3 months agoarcy_gw
3 months agolast modified: 3 months agoRNmomof2 zone 5
3 months agoToronto Veterinarian
3 months ago
Related Stories
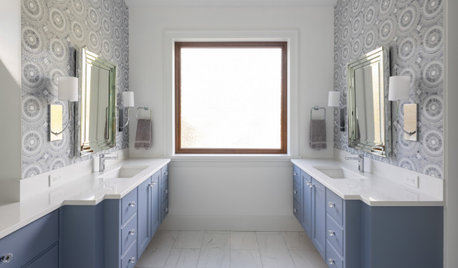
BATHROOM MAKEOVERSBathroom of the Week: Tub Removal Opens Up a Primary Bathroom
Beautiful marble mosaic tile, periwinkle paint and light-colored finishes brighten a once-dark space
Full Story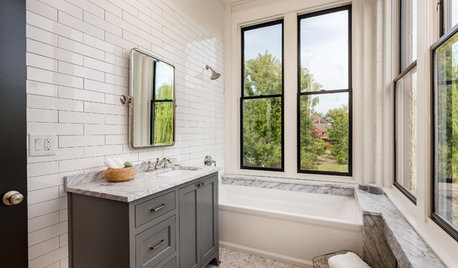
BATHROOM DESIGN10 Bathroom Trends From the Kitchen and Bathroom Industry Show
A designer and his team hit the industry’s biggest show to spot bathroom ideas with lasting appeal
Full Story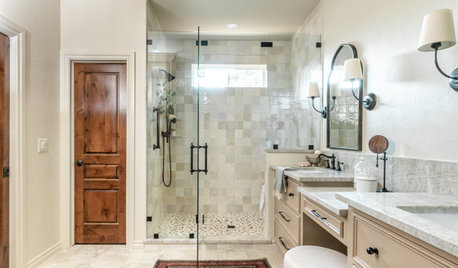
BATHROOM MAKEOVERSBefore and After: 3 Bathrooms Lighten Up and Lose the Tub
See how removing bathtubs allowed designers to add larger showers and a more open feel to these renovated bathrooms
Full Story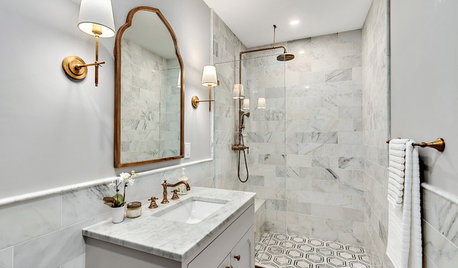
BATHROOM DESIGNBefore and After: 4 Bathrooms That Ditched the Tub
See how designers removed bathtubs in favor of sleek walk-in showers in these bathroom remodels
Full Story
PRODUCT PICKSGuest Picks: Bathroom Remodel Items Worth the Plunge
Make a splash in your renovated bathroom with these sinks, tubs, lighting fixtures and accessories
Full Story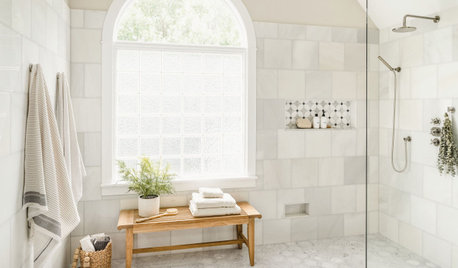
BATHROOM MAKEOVERSBefore and After: 3 Bathroom Makeovers That Got Rid of the Tub
See how designers removed bathtubs in these bathroom remodels to create more open, airy and functional spaces
Full Story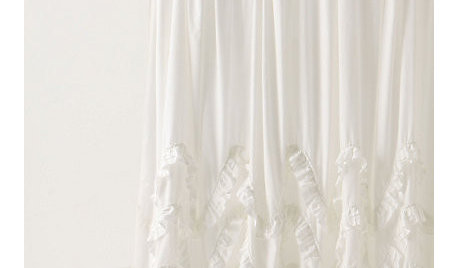
BATHROOM DESIGNGuest Picks: A Dreamy Bathroom Update
Everything from the sink to the tiles to give your bathroom a dreamy overhaul
Full Story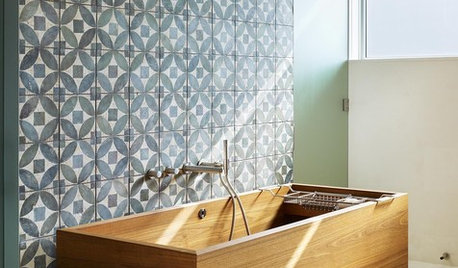
BATHROOM DESIGNTake Cues From Japan for a Zen-Like Bathroom
Escape stress the Japanese way: with a blissful soak in a tub amid natural materials and minimalist beauty
Full Story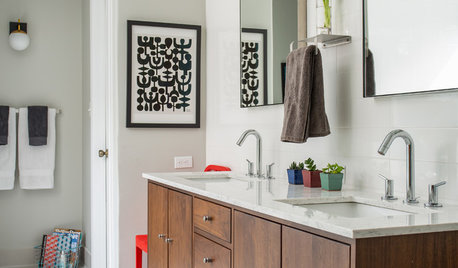
BATHROOM DESIGNBathroom of the Week: From Cave-Like to Bright and Modern
A Texas couple work with their designers to freshen up an aging master bathroom that felt dark and dreary
Full Story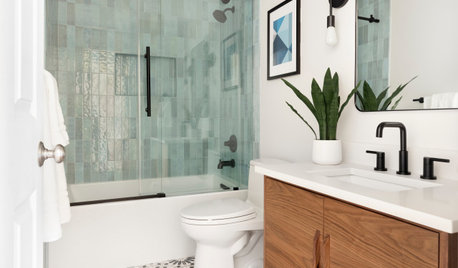
BATHROOM DESIGNNew This Week: 5 Beautiful Bathrooms With a Shower-Tub Combo
See how designers used vibrant tile, decor and other details to create joyful style in less than 70 square feet
Full Story









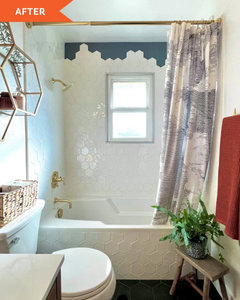





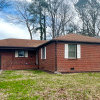
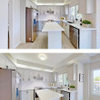
A Mat