Are smaller homes really the new trend?
tcjohnsson
16 years ago
Related Stories
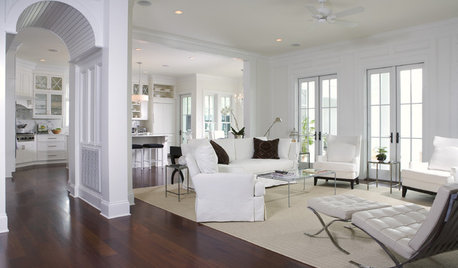
MORE ROOMSThe New (Smaller) Great Room
Subtle Partitions Add Intimacy to the Classic Open Floorplan
Full Story
REMODELING GUIDESHome Elevators: A Rising Trend
The increasing popularity of aging in place and universal design are giving home elevators a boost, spurring innovation and lower cost
Full Story
DECORATING GUIDESPop Culture Watch: 12 Home Trends from the '80s Are Back
Hold on to your hat (over your humongous hair); interior design elements of the 1980s have shot forward to today, in updated fashion
Full Story
HOME TECHSmall Solar: Big Home Tech Trend in the Making
New technology enables everyday household objects to power themselves by harnessing natural light
Full Story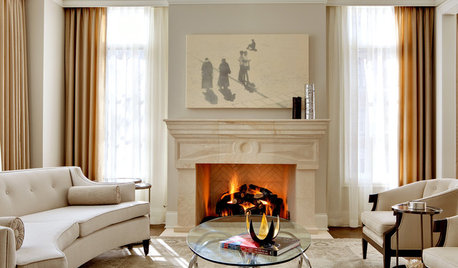
8 Influential Home Design Trends for 2012
The National Association of Home Builders sees the year ahead through the eyes of its annual design award winners
Full Story
DECORATING GUIDES25 Design Trends Coming to Homes Near You in 2016
From black stainless steel appliances to outdoor fabrics used indoors, these design ideas will be gaining steam in the new year
Full Story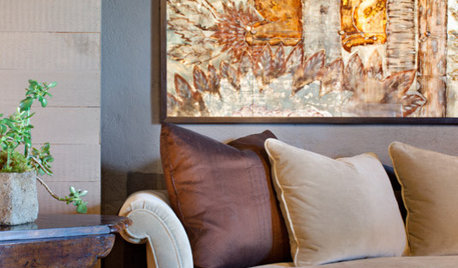
DECORATING GUIDES13 Home Design and Decor Trends to Watch for in 2013
It's predictions ahead as we find out what's on the radar of designers and makers for the coming year
Full Story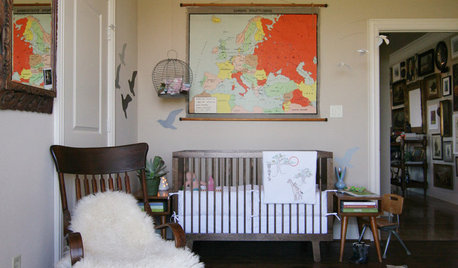
DECORATING GUIDES10 Popular Home Design Trends — Timely or Timeless?
Weigh in on whether these of-the-moment decorating elements will have staying power or become a memory of these times
Full Story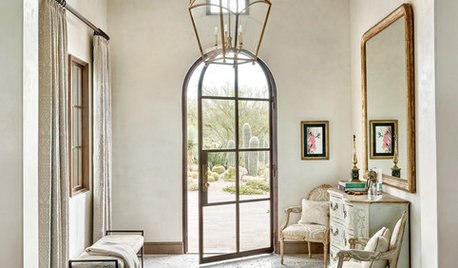
ENTRYWAYSTrending Now: 20 Top New Entries to Welcome You Home
See the photos of entryways and foyers that have been getting the most saves to ideabooks lately. Have you saved one of them too?
Full Story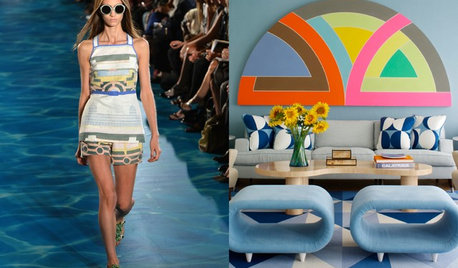
DECORATING GUIDESFashion Week Trends Your Home Will Wear Well
Spring 2014's ready-to-wear clothing collections aren't just for wardrobes
Full Story



minibim
cordovamom
Related Discussions
Smaller home needs kitchen remodel/new layout
Q
Do more Americans have Smaller or Larger Homes?
Q
Design choices/trends for new houses, Parade of Homes observations
Q
Design Trends Per New York Daily News
Q
marys1000
tcjohnssonOriginal Author
theroselvr
western_pa_luann
lorrainebecker
triciae
carolineb
acdesignsky
demeron
marys1000
triciae
lorrainebecker
pattiem93
sweeby
feedingfrenzy
IdaClaire
western_pa_luann
minibim
talley_sue_nyc
chisue
lorrainebecker
triciae
housenewbie
dabunch
IdaClaire
zeebee
zootzie
terrig_2007
johnmari
minet
logic
deeje
galore2112
C Marlin
dgmarie
sparksals
theroselvr
carolineb
Nancy in Mich
tcjohnssonOriginal Author
mfbenson
patty_cakes