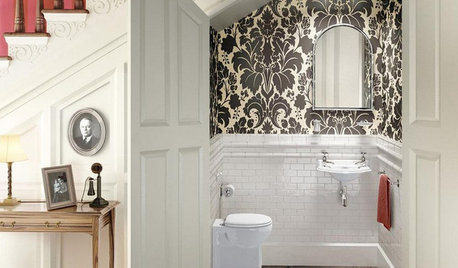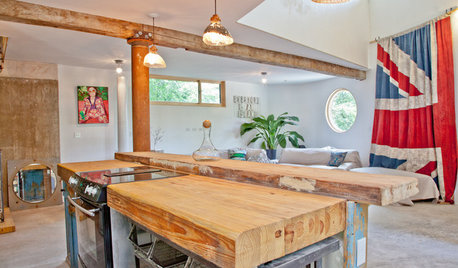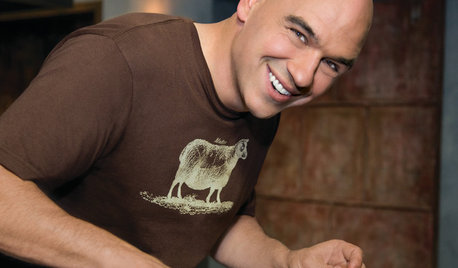Layout critique and other questions/fears
brightm
10 years ago
Related Stories

WORKING WITH PROS12 Questions Your Interior Designer Should Ask You
The best decorators aren’t dictators — and they’re not mind readers either. To understand your tastes, they need this essential info
Full Story
MOST POPULAR8 Questions to Ask Yourself Before Meeting With Your Designer
Thinking in advance about how you use your space will get your first design consultation off to its best start
Full Story
BATHROOM DESIGN8 Clever and Creative Ways With Small Bathrooms
Take the focus off size with a mural, an alternative layout, bold wall coverings and other eye-catching design details
Full Story
LIFEYou Said It: ‘Yikes, Tough Crowd’ and Other Quotes of the Week
Some of our favorite quotes this week came straight from the Comments section. See the stories and have your own say
Full Story
KITCHEN DESIGNYes, You Can Use Brick in the Kitchen
Quell your fears of cooking splashes, cleaning nightmares and dust with these tips from the pros
Full Story
KITCHEN DESIGN10 Tips for Planning a Galley Kitchen
Follow these guidelines to make your galley kitchen layout work better for you
Full Story
HOMES AROUND THE WORLDThe Kitchen of Tomorrow Is Already Here
A new Houzz survey reveals global kitchen trends with staying power
Full Story
KITCHEN DESIGNA Cook’s 6 Tips for Buying Kitchen Appliances
An avid home chef answers tricky questions about choosing the right oven, stovetop, vent hood and more
Full Story
SMALL SPACES11 Design Ideas for Splendid Small Living Rooms
Boost a tiny living room's social skills with an appropriate furniture layout — and the right mind-set
Full Story
TASTEMAKERSPro Chefs Dish on Kitchens: Michael Symon Shares His Tastes
What does an Iron Chef go for in kitchen layout, appliances and lighting? Find out here
Full Story





annkh_nd
herbflavor
Related Discussions
2nd attempt to post layout for critique
Q
Minor layout critique
Q
Need help with appliance choices, layout critique
Q
Critique my Kitchen layout, we want a WOW! room
Q
sjhockeyfan325
brightmOriginal Author
annkh_nd
brightmOriginal Author
sjhockeyfan325
brightmOriginal Author
Buehl
Buehl
Buehl
jennybc
User
User
brightmOriginal Author
brightmOriginal Author
Buehl
brightmOriginal Author
brightmOriginal Author
Thorbro
poohpup
brightmOriginal Author