Please help again with layout challenge
remodelfla
15 years ago
Related Stories

DECORATING GUIDESHouzz Call: What Home Collections Help You Feel Like a Kid Again?
Whether candy dispensers bring back sweet memories or toys take you back to childhood, we'd like to see your youthful collections
Full Story
MOST POPULAR7 Ways to Design Your Kitchen to Help You Lose Weight
In his new book, Slim by Design, eating-behavior expert Brian Wansink shows us how to get our kitchens working better
Full Story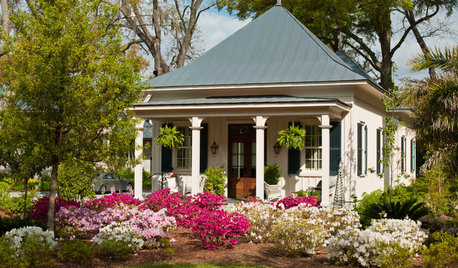
SMALL SPACES8 Challenges of Cottage Living
‘Small rooms or dwellings discipline the mind,’ Leonardo da Vinci once said. Just how much discipline can you handle?
Full Story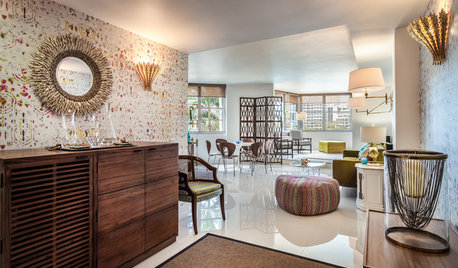
DECORATING GUIDESHouzz Tour: Happy Days Are Here Again in a Miami Apartment
The colors of Biscayne Bay, an owner’s fond memories and the groovy spirit of the 1970s inspire a bright redesign
Full Story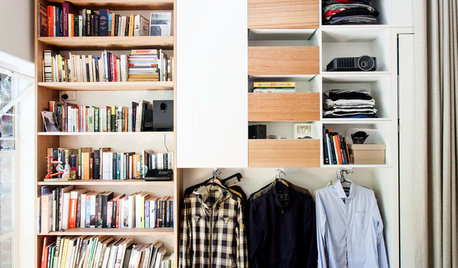
LIFELate Again? Eliminate the Things Holding You Up in the Morning
If you find yourself constantly running late for appointments, work and get-togethers, these tips could help
Full Story
BATHROOM DESIGNUpload of the Day: A Mini Fridge in the Master Bathroom? Yes, Please!
Talk about convenience. Better yet, get it yourself after being inspired by this Texas bath
Full Story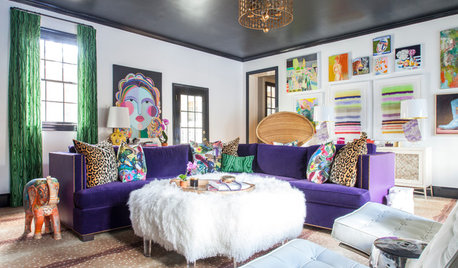
DECORATING GUIDESRoom of the Day: A Family Room That’s Up to the Challenge
An invitation to do a makeover inspires an interior designer to revitalize her family room with bold colors and prints
Full Story
HOME OFFICESQuiet, Please! How to Cut Noise Pollution at Home
Leaf blowers, trucks or noisy neighbors driving you berserk? These sound-reduction strategies can help you hush things up
Full Story
DECLUTTERINGDownsizing Help: Choosing What Furniture to Leave Behind
What to take, what to buy, how to make your favorite furniture fit ... get some answers from a homeowner who scaled way down
Full Story
BATHROOM WORKBOOKStandard Fixture Dimensions and Measurements for a Primary Bath
Create a luxe bathroom that functions well with these key measurements and layout tips
Full Story


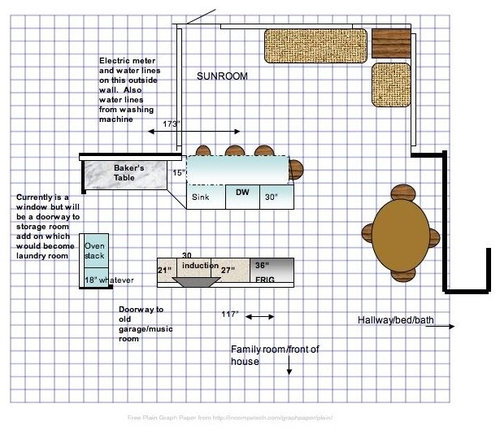




cheri127
remodelflaOriginal Author
Related Discussions
Help Please with Challenging Kitchen Layout
Q
Design-challenged...Please help with preliminary ideas!
Q
Help! Layout challenge for small kitchen
Q
Need Help with My Room Layout: CHALLENGE!!!
Q
cheri127
rhome410
remodelflaOriginal Author
rhome410
remodelflaOriginal Author
mom2lilenj
remodelflaOriginal Author
rhome410
remodelflaOriginal Author
rhome410
remodelflaOriginal Author
cheri127
remodelflaOriginal Author
cheri127
rhome410
mom2lilenj
remodelflaOriginal Author
remodelflaOriginal Author
rhome410
remodelflaOriginal Author
bmorepanic
remodelflaOriginal Author
farmhousebound
mom2lilenj
rhome410
remodelflaOriginal Author
Valerie Noronha
remodelflaOriginal Author
remodelflaOriginal Author
cheri127
remodelflaOriginal Author
scootermom
rhome410
remodelflaOriginal Author
remodelflaOriginal Author
bmorepanic
mom2lilenj
remodelflaOriginal Author
remodelflaOriginal Author
rhome410
remodelflaOriginal Author