Need Help with My Room Layout: CHALLENGE!!!
Derrick Coonrod
6 years ago
last modified: 6 years ago
Featured Answer
Comments (8)
Derrick Coonrod
6 years agolast modified: 6 years agoRelated Discussions
Need a Challenge? Help me update my kitchen!
Comments (6)Definitely paint cabinets. I like white--it is timeless. If you do the "wood" planks, maybe choose a dark shade--kind of in right now. To me, simple hardware is pretty timeless too--knobs or simple bin pulls, etc. Could you mount the microwave on a shelf under the short cab that is where the fridge used to be? Also, there are Sharp microwaves that can mount under cabinets. You could look into that. Are you keeping the stove? If you can afford it, replacing that would be a nice update. Not sure what your budget is. Are you going to do a backsplash? Beadboard might be a good option. As for colors, what colors are the rooms next to this one? Have a nice weekend. I look forward to seeing what others say....See MorePlease help layout challenged newbie
Comments (36)And now - something a little bit different... First, I'll be honest and say that it violates several best practices/recommended guidelines for Kitchen design - in particular, aisle width. However, you insist that you have it now and that it works for you; that you in fact prefer the narrow aisle b/w the island and the cooktop/range. OK, I'll take you at your word... The other guideline that's been bent is workflow - but just the refrigerator location. Because of the short side walls (especially the one with the pass-through), the refrigerator needs to go on the long wall. Normal workflow is Refrigerator --> Sink --> Prep space --> Range/Cooktop. The distance isn't that great, so I think it will be fine. This is actually one of those compromises frequently made b/c of just this situation - short on sidewall space (or space inside the workflow). The only other option is to put the refrigerator b/w the range and sink, but that causes even bigger issues - namely sticking a tall object b/w the primary work zones (Prep & Cooking, in this case) and drawing traffic into the working part of the Kitchen if an "outsider" wanted something out of the refrigerator. Next, are you willing to consider a range instead of a cooktop + wall oven? If so, how about something like this? It gives you your fairly large pantry, including a counter to store small appliances and, if desired, use them on the counter. In addition, there is plenty of shelf space plus either shelves or base cabinets under the counter. The doorway is 42" and has sliding doors. Sliding doors don't get in the way plus you can leave them open most of the time, or at least when you're using your small appliances in the pantry on the counter - it gives you more "floor space" in the pantry. There are two seats at the island - one on each end. The seat on the right will have a tight aisle - but it's not on a busy aisle and it probably won't be used much as you say that other than your husband or MIL, no one sits there. If it's just you and your DH, I think the left seat will be fine. You could reduce the depth of the pantry or the width of the island to get a bigger aisle - I'll let you decide if you would like to. The aisle b/w the island and the wall is 35.5". Since there are no seats there and it's not really a work aisle, that's wide enough. Most doorways are narrower than that. Note that the primary Prep Zone - b/w the sink and range, has 45" of workspace - plenty of space! If you need even more, there's the island - 60" wide and 42" deep. Since you prefer working b/w the sink and range, there's no real reason to add water the island. In fact, adding a prep sink will take 18" of that workspace away - reducing the workspace to 42" - less than you now have b/w the sink and range. If you want to put one in, that's fine. 42" is a nice amount of workspace, but you will have to rearrange the island to fit it in. Notice the arrangement of cabinets...15" wide facing each end of the island with a 9"W x 15"D cabinet b/w them for cutting boards or tray storage. There are two cabinets that are non-standard sizes - 13.5" b/w the sink and DW and 28.5" in the island. I don't know if you will be getting semi-custom or custom, but if not, then just adjust those two cabinets to standard sizes. In the case of the 28.5", reducing it to 27" will add 3/4" to each overhang. In the case of the 13.5", reducing it to 12" will probably mean adding filler - I recommend putting it b/w the sink and the now 12" cabinet for extra space b/w the DW and sink. The sink - it's a 30" single-bowl sink in a 42" corner sink base. Since this is a one-person kitchen, having your sink in the corner should not be an issue (unless you don't like corner sinks.) The window is both in front of the sink and in front of part of the Prep Zone's prep space. You could make it bigger and reduce the 30" cabinet correspondingly - but be sure you have sufficient dish storage convenient to the DW. There's a MW Drawer b/w the refrigerator and range. This location puts it out of the main work zones so, like the refrigerator, it isn't drawing non-cook traffic into the Prep, Cooking, or Cleanup Zones. Finally, there's a 12" tall utility pullout b/w the refrigerator and the pantry. It serves two purposes - provides a place for a broom/dustpan, Swifter, etc. It also provides the space you need b/w the wall and the refrigerator to allow the doors of the refrigerator to open fully. OK, here it is! . Zone Map: ....See MoreNeed help for my living room layout
Comments (2)What a nice room. If you install a fireplace I would have the couch facing it, with a loveseat along the window side (great light for reading) and two comfortable chairs on the opposite side. A fabulous area rug, gorgeous paintings, a glass and metal coffee table (to minimize its size since the room is not huge and show off the rug), side tables with lamps, and you'd be well on your way. Side panels for the window also....See MoreNeed help with my living room layout 19ft length and 11 feet wide
Comments (2)Do you have a floor plan? Are you just trying to decorate the area behind the columns? The TV is too high and it needs a console underneath it to ground it. Does the cord from the AC have to hang down like that?...See MoreCarrie B
6 years agolast modified: 6 years agosuezbell
6 years agogroveraxle
6 years agoUser
6 years agoDerrick Coonrod
6 years agoUser
6 years ago
Related Stories
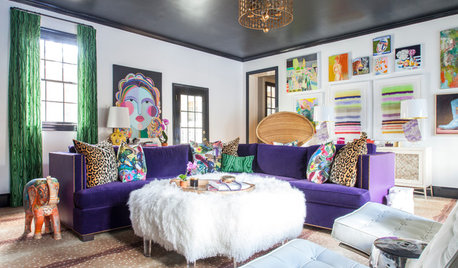
DECORATING GUIDESRoom of the Day: A Family Room That’s Up to the Challenge
An invitation to do a makeover inspires an interior designer to revitalize her family room with bold colors and prints
Full Story
SMALL HOMESRoom of the Day: Living-Dining Room Redo Helps a Client Begin to Heal
After a tragic loss, a woman sets out on the road to recovery by improving her condo
Full Story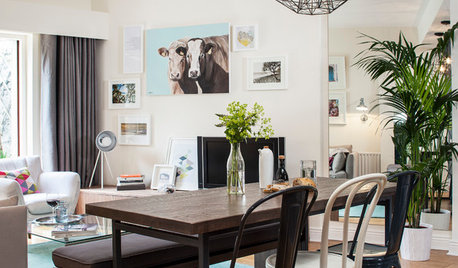
LIVING ROOMSRoom of the Day: Dividing a Living Area to Conquer a Space Challenge
A new layout and scaled-down furnishings fill the ground floor of a compact Dublin house with light and personality
Full Story
LIVING ROOMS8 Living Room Layouts for All Tastes
Go formal or as playful as you please. One of these furniture layouts for the living room is sure to suit your style
Full Story
DECORATING GUIDESHow to Plan a Living Room Layout
Pathways too small? TV too big? With this pro arrangement advice, you can create a living room to enjoy happily ever after
Full Story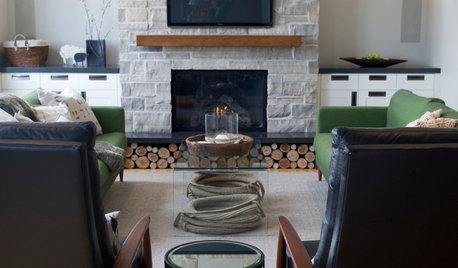
ROOM OF THE DAYRoom of the Day: A New Family Room’s Natural Connection
Stone and wood plus earthy colors link a family room to its woodsy site and create a comfy gathering spot
Full Story
BATHROOM DESIGNRoom of the Day: A Closet Helps a Master Bathroom Grow
Dividing a master bath between two rooms conquers morning congestion and lack of storage in a century-old Minneapolis home
Full Story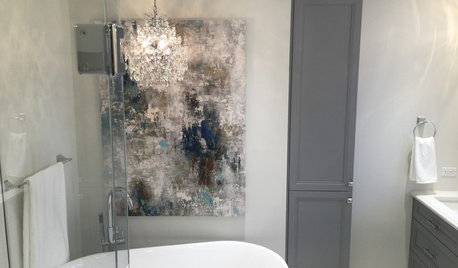
BATHROOM MAKEOVERSRoom of the Day: A New Layout Creates a Spacious Bath Oasis
Classic materials and clever storage solutions lead to a showstopper bathroom
Full Story
BATHROOM MAKEOVERSRoom of the Day: See the Bathroom That Helped a House Sell in a Day
Sophisticated but sensitive bathroom upgrades help a century-old house move fast on the market
Full Story
LIVING ROOMSA Living Room Miracle With $1,000 and a Little Help From Houzzers
Frustrated with competing focal points, Kimberlee Dray took her dilemma to the people and got her problem solved
Full Story


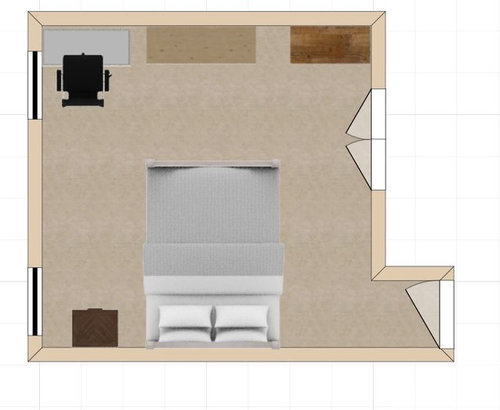



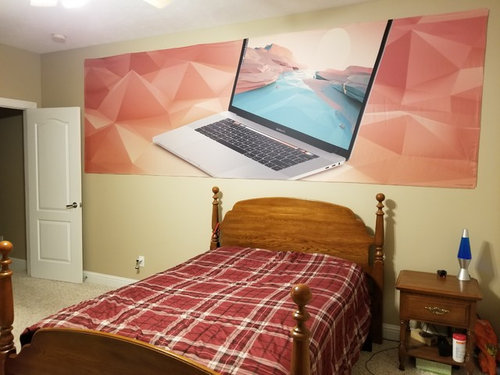

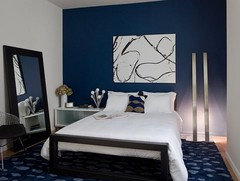
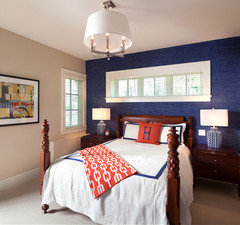

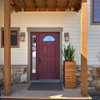


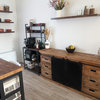
groveraxle