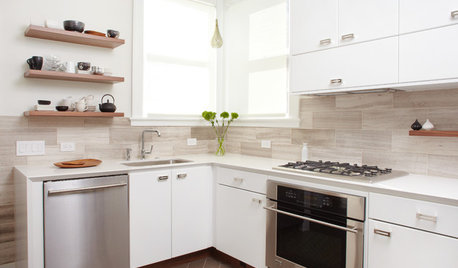Another Rookie Needs Layout Help
Christine Clemens
15 years ago
Related Stories

KITCHEN DESIGNDesign Dilemma: My Kitchen Needs Help!
See how you can update a kitchen with new countertops, light fixtures, paint and hardware
Full Story
MOST POPULAR7 Ways to Design Your Kitchen to Help You Lose Weight
In his new book, Slim by Design, eating-behavior expert Brian Wansink shows us how to get our kitchens working better
Full Story
BATHROOM WORKBOOKStandard Fixture Dimensions and Measurements for a Primary Bath
Create a luxe bathroom that functions well with these key measurements and layout tips
Full Story
ARCHITECTUREHouse-Hunting Help: If You Could Pick Your Home Style ...
Love an open layout? Steer clear of Victorians. Hate stairs? Sidle up to a ranch. Whatever home you're looking for, this guide can help
Full Story
Storage Help for Small Bedrooms: Beautiful Built-ins
Squeezed for space? Consider built-in cabinets, shelves and niches that hold all you need and look great too
Full Story
HOUZZ TOURSHouzz Tour: Cool, Calm Edwardian Gets Another Update
See the second stage of an evolving home in San Francisco
Full Story
WORKING WITH AN ARCHITECTWho Needs 3D Design? 5 Reasons You Do
Whether you're remodeling or building new, 3D renderings can help you save money and get exactly what you want on your home project
Full Story
STANDARD MEASUREMENTSKey Measurements to Help You Design Your Home
Architect Steven Randel has taken the measure of each room of the house and its contents. You’ll find everything here
Full Story
REMODELING GUIDESKey Measurements to Help You Design the Perfect Home Office
Fit all your work surfaces, equipment and storage with comfortable clearances by keeping these dimensions in mind
Full Story
SELLING YOUR HOUSE5 Savvy Fixes to Help Your Home Sell
Get the maximum return on your spruce-up dollars by putting your money in the areas buyers care most about
Full Story





plllog
Christine ClemensOriginal Author
Related Discussions
Another Layout help post from a newbie
Q
Another noob floorplan/layout help request
Q
Kitchen Layout Help ( yet another plea for help!)
Q
Rookies designing our own kitchen. Thoughts on layout?
Q
rhome410
Christine ClemensOriginal Author
plllog
rhome410
Christine ClemensOriginal Author
plllog
Christine ClemensOriginal Author
plllog
Christine ClemensOriginal Author
Christine ClemensOriginal Author
rhome410
Christine ClemensOriginal Author
rhome410
Christine ClemensOriginal Author
plllog
Christine ClemensOriginal Author
rhome410
plllog
rhome410
Christine ClemensOriginal Author
plllog
Christine ClemensOriginal Author
rhome410
Christine ClemensOriginal Author
plllog
Christine ClemensOriginal Author
plllog
Christine ClemensOriginal Author
morgne
Christine ClemensOriginal Author
morgne
rhome410
Christine ClemensOriginal Author
morgne