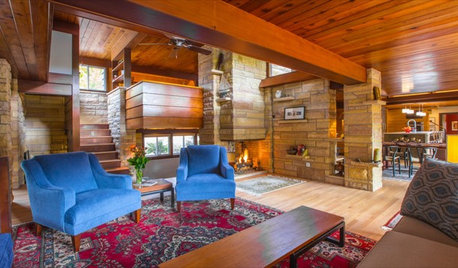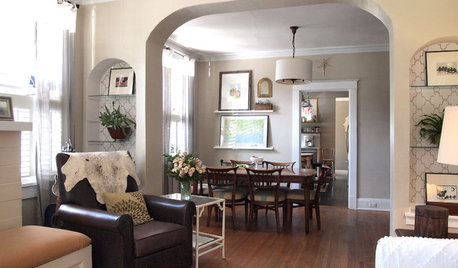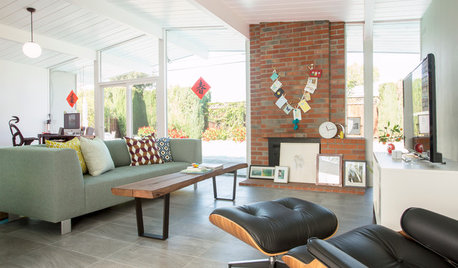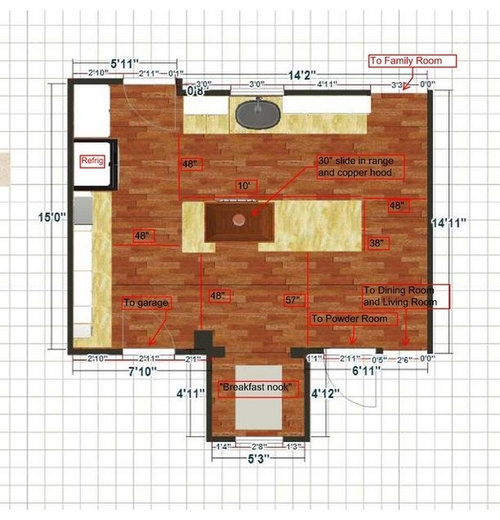Rookies designing our own kitchen. Thoughts on layout?
neubz
9 years ago
Related Stories

HOUZZ TVHouzz TV: This Dream Midcentury Home in a Forest Even Has Its Own Train
Original wood ceilings, a cool layout and, yes, a quarter-scale train persuaded these homeowners to take a chance on a run-down property
Full Story
SMALL HOMESHouzz Tour: Thoughtful Design Works Its Magic in a Narrow London Home
Determination and small-space design maneuvers create a bright three-story home in London
Full Story
KITCHEN DESIGNHow to Choose the Right Depth for Your Kitchen Sink
Avoid an achy back, a sore neck and messy countertops with a sink depth that works for you
Full Story
HOUZZ TOURSMy Houzz: Casual, Thoughtful Design for a 1920s Bungalow
A couple turn a neglected, run-down home into a charming, comfortable place to raise their 4 children
Full Story
KITCHEN DESIGNNew This Week: 4 Kitchen Design Ideas You Might Not Have Thought Of
A table on wheels? Exterior siding on interior walls? Consider these unique ideas and more from projects recently uploaded to Houzz
Full Story
HOUZZ TOURSMy Houzz: Family Renovates a 1963 Eichler to Make It Their Own
A Northern California couple expecting their first child move quickly to freshen up their new midcentury modern home
Full Story
KITCHEN LAYOUTSHow to Plan the Perfect U-Shaped Kitchen
Get the most out of this flexible layout, which works for many room shapes and sizes
Full Story
KITCHEN DESIGNHow to Design a Kitchen Island
Size, seating height, all those appliance and storage options ... here's how to clear up the kitchen island confusion
Full Story
HOUZZ TOURSMy Houzz: Fresh Color and a Smart Layout for a New York Apartment
A flowing floor plan, roomy sofa and book nook-guest room make this designer’s Hell’s Kitchen home an ideal place to entertain
Full Story
CRAFTSMAN DESIGNHouzz Tour: Thoughtful Renovation Suits Home's Craftsman Neighborhood
A reconfigured floor plan opens up the downstairs in this Atlanta house, while a new second story adds a private oasis
Full Story






Buehl
Buehl
Related Discussions
Designing our own plans: how much more expensive?
Q
our thoughts vs. the lighting designer's...need an opinion!
Q
Move over, Marcolo: my own insane old kitchen layout
Q
thoughts on kitchen design/layout?
Q
desertsteph
neubzOriginal Author
huango
llucy
Buehl
funkycamper
debrak2008
llucy
lisa_a
neubzOriginal Author
huango
funkycamper
ControlfreakECS
neubzOriginal Author
sjhockeyfan325
lisa_a
lisa_a
desertsteph
desertsteph
lisa_a