tiled walk-in shower...
patty_cakes
16 years ago
Related Stories
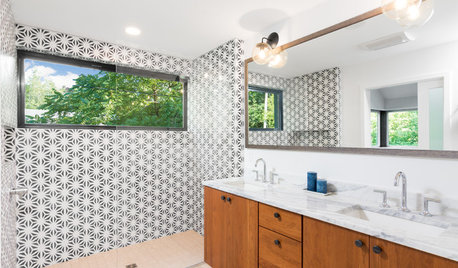
SHOWERS5 Reasons to Choose a Walk-In Shower
Curbless and low-barrier showers can be accessible, low-maintenance and attractive
Full Story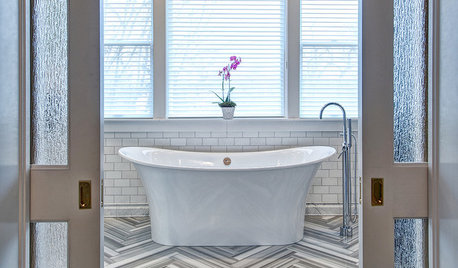
BATHROOM DESIGNArt Deco Style Meets Modern Sensibility in a Glamorous Master Bath
With a freestanding tub, meticulously cut tiles and a spacious walk-in shower, this St. Louis bathroom blends elegance and functionality
Full Story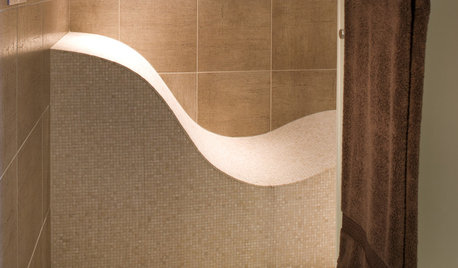
REMODELING GUIDESTop 10 Tips for Choosing Shower Tile
Slip resistance, curves and even the mineral content of your water all affect which tile is best for your shower
Full Story
BATHROOM DESIGNConvert Your Tub Space Into a Shower — the Tiling and Grouting Phase
Step 3 in swapping your tub for a sleek new shower: Pick the right tile and test it out, then choose your grout color and type
Full Story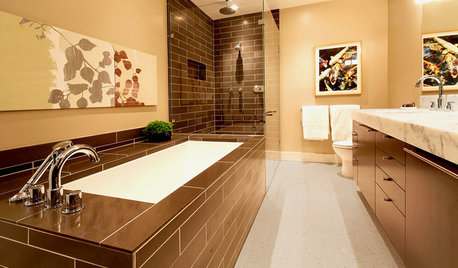
BATHROOM DESIGNDesigner Trick: Take Your Shower Tile to the Ceiling
Tile the whole wall in your shower to give your bath a light and lofty feel
Full Story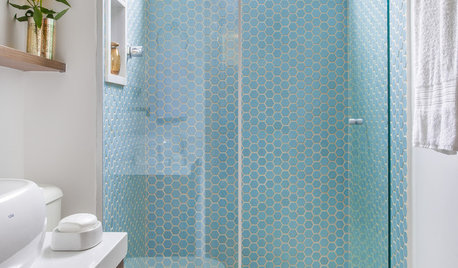
SHOWERSShower Design: 13 Tricks With Tile and Other Materials
Playing with stripes, angles, tones and more can add drama to your shower enclosure
Full Story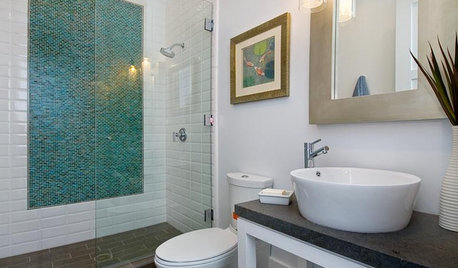
BATHROOM DESIGNAccent Tile Stands Out in the Shower
A Little of Your Favorite Tile Adds a Lot of Color and Fun
Full Story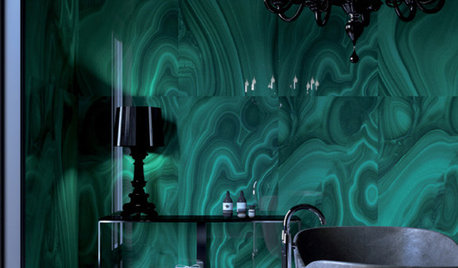
MATERIALS5 Edgy Trends in Today's Tile
Take a walk on the wild tile side, with unexpected designs for walls and floors courtesy of the Coverings 2013 show
Full Story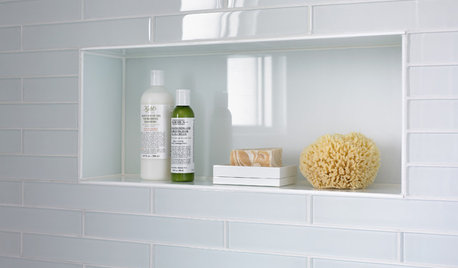
SHOWERSTurn Your Shower Niche Into a Design Star
Clear glass surrounds have raised the design bar for details such as shampoo and soap shelves. Here are 4 standouts
Full Story
BATHROOM DESIGNHow to Pick a Shower Niche That's Not Stuck in a Rut
Forget "standard." When you're designing a niche, the shelves and spacing have to work for your individual needs
Full Story




dchall_san_antonio
Related Discussions
tiled walk-in shower....
Q
Walk in shower vs. footed tub?
Q
Need help with Carrara tile sizes for walk-in shower and...
Q
Shower tile questions
Q