I think I found our next build! Recognize this house plan?
nhb22
13 years ago
Related Stories

MODERN ARCHITECTUREBuilding on a Budget? Think ‘Unfitted’
Prefab buildings and commercial fittings help cut the cost of housing and give you a space that’s more flexible
Full Story
REMODELING GUIDESOne Guy Found a $175,000 Comic in His Wall. What Has Your Home Hidden?
Have you found a treasure, large or small, when remodeling your house? We want to see it!
Full Story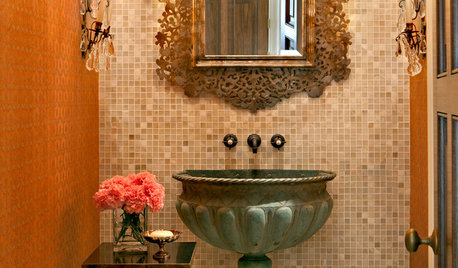
DECORATING GUIDESFor Your Next Sink, Think Unique
Any kind of vessel can do the trick — from buckets to barrels, outsized shells to old-fashioned washers
Full Story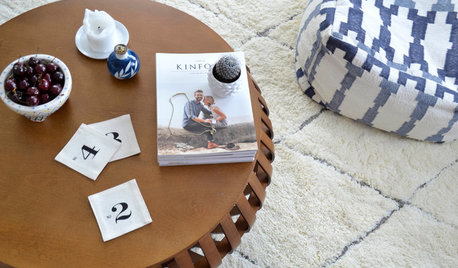
LIFEThe Polite House: How Can I Kindly Get Party Guests to Use Coasters?
Here’s how to handle the age-old entertaining conundrum to protect your furniture — and friendships
Full Story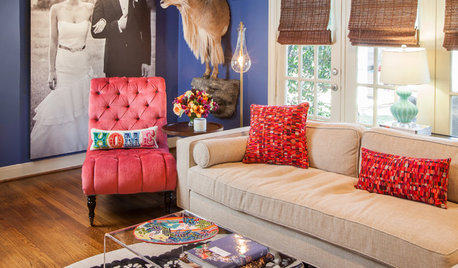
THE POLITE HOUSEThe Polite House: Can I Put a Remodel Project on Our Wedding Registry?
Find out how to ask guests for less traditional wedding gifts
Full Story
REMODELING GUIDESYou Won't Believe What These Homeowners Found in Their Walls
From the banal to the downright bizarre, these uncovered artifacts may get you wondering what may be hidden in your own home
Full Story
PETSSo You're Thinking About Getting a Dog
Prepare yourself for the realities of training, cost and the impact that lovable pooch might have on your house
Full Story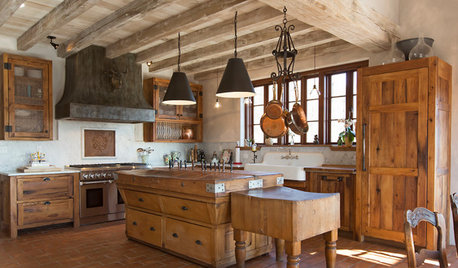
RUSTIC STYLEKitchen of the Week: Found Objects and Old Italian Farmhouse Charm
A homeowner and her cabinetmaker create a personal version of European-inspired comfort and simplicity
Full Story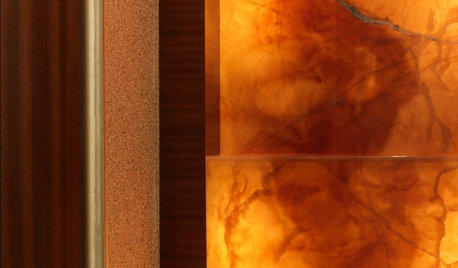
DECORATING GUIDESI'm Ready for My Close-Up: Beautiful Building Materials
Look closely, and soak up the beauty in some favorite details of fine home design
Full Story
FUN HOUZZEverything I Need to Know About Decorating I Learned from Downton Abbey
Mind your manors with these 10 decorating tips from the PBS series, returning on January 5
Full Story





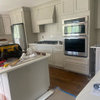
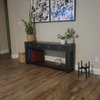
greatgollymolly
natal
Related Discussions
I am building a house....i have no idea what i am doing :)
Q
building a new custom home - don't think i can make it!! part ii
Q
I think I found a faucet I love....
Q
Think I found an exterior for our new home ....
Q
nhb22Original Author
tinam61
tinam61
deegw
nhb22Original Author
natal
DLM2000-GW
nanny2a
natal
Boopadaboo
stinky-gardener
deegw
nhb22Original Author
folkvictorian
DLM2000-GW
User
pps7
joyce_6333
nhb22Original Author
Oakley
kathleenca
Oakley
pollyannacorona
nhb22Original Author
stinky-gardener
pollyannacorona
greatgollymolly
nhb22Original Author
sue36
natal
Oakley
User
tinam61
pps7
Oakley
nhb22Original Author
User
User
natal
DLM2000-GW
Oakley
cupofkindness