Please vote on my layout choices
backinthesaddle
16 years ago
Related Stories

KITCHEN DESIGNKitchen Layouts: A Vote for the Good Old Galley
Less popular now, the galley kitchen is still a great layout for cooking
Full Story
LIVING ROOMS8 Living Room Layouts for All Tastes
Go formal or as playful as you please. One of these furniture layouts for the living room is sure to suit your style
Full Story
KITCHEN DESIGNA Single-Wall Kitchen May Be the Single Best Choice
Are your kitchen walls just getting in the way? See how these one-wall kitchens boost efficiency, share light and look amazing
Full Story
BATHROOM DESIGNUpload of the Day: A Mini Fridge in the Master Bathroom? Yes, Please!
Talk about convenience. Better yet, get it yourself after being inspired by this Texas bath
Full Story
BATHROOM VANITIESShould You Have One Sink or Two in Your Primary Bathroom?
An architect discusses the pros and cons of double vs. solo sinks and offers advice for both
Full Story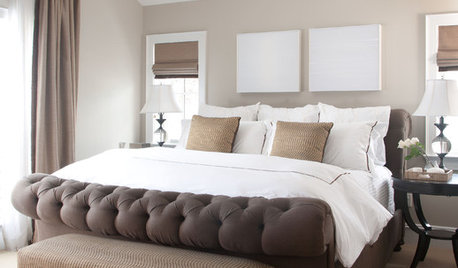
BEDROOMSReaders' Choice: The 10 Most Popular Bedrooms of 2012
Snag a peek at the sleeping spaces Houzzers saved the most — and see if any elements are worth tucking into your own bedroom
Full Story
KITCHEN DESIGN10 Ways to Design a Kitchen for Aging in Place
Design choices that prevent stooping, reaching and falling help keep the space safe and accessible as you get older
Full Story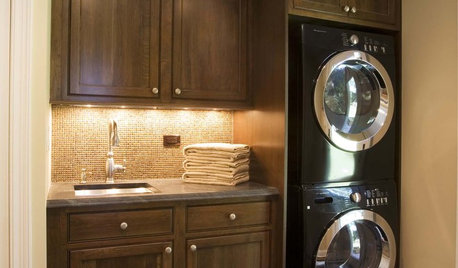
Readers' Choice: The 10 Most Popular Laundry Room Photos of 2012
These washing areas made a clean break with overcrowding and inefficiency, and a tidy number of Houzzers noticed
Full Story
KITCHEN COUNTERTOPSKitchen Counters: Granite, Still a Go-to Surface Choice
Every slab of this natural stone is one of a kind — but there are things to watch for while you're admiring its unique beauty
Full Story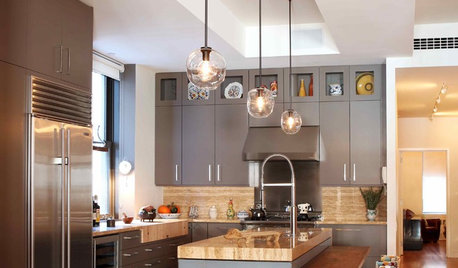
KITCHEN DESIGNReaders' Choice: The Top 20 Kitchens of 2011
Get inspired by the 20 most popular kitchens on Houzz in 2011
Full Story


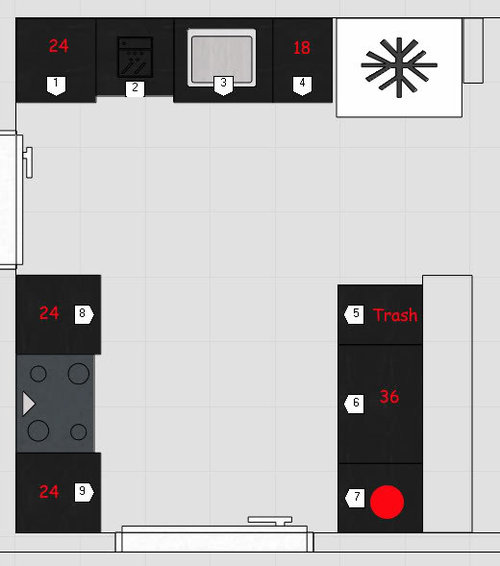
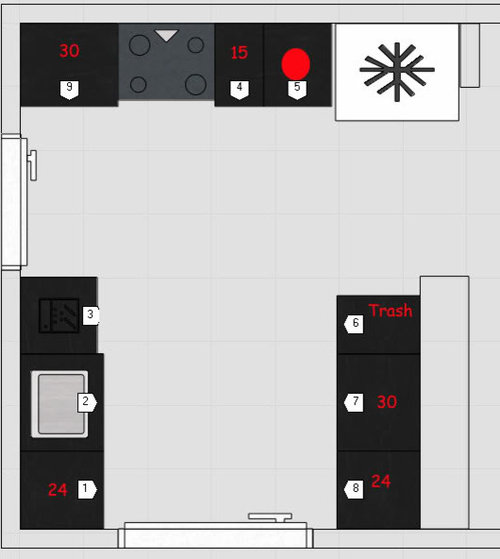



lascatx
rhome410
Related Discussions
AHS Pop Poll : Here are my choices. Have you voted?
Q
Please vote on choice of valance for kit+family
Q
Please vote on my hardware choices!
Q
Please vote on pendant choices
Q
sweeby
homey_bird
Buehl
backinthesaddleOriginal Author
homey_bird
backinthesaddleOriginal Author