New Construction Plumbing: White PVC vs The Black Stuff
fmfguy
17 years ago
Featured Answer
Sort by:Oldest
Comments (30)
lazypup
17 years agofmfguy
17 years agoRelated Discussions
Replacement Windows vs. New Construction Windows
Comments (23)A new construction window does not always mean more glass. It depends on window type and size and manufacturer. When we replaced our old leaky Aluminum windows with AL clad, wood interior windows (Marvin Ultimate), we ended up losing about 6+ inches of glass. The old aluminum had skinny sash while the new ones have large wood pieces inside. The large wood pieces did not affect the views as we feared but they certainly did not yield more glass. There are several reasons to stay with replacement even when changing siding and trim. We lived through this in our previous house. When trim around the windows is expensive to replace and already matches the house trim. WHen original frame is sound and we are not changing window size. When replacement window is sufficiently better than old window. When project cost of new construction is way higher than replacement windows. WE ended up using replacement windows for our previous home. For our current house, the trim was bad and needed replacement anyway, the framing surrounding the windows had visible water damage and there is no replacement for those poor quality Aluminum windows. The end result was new construction windows....See Morermkitchen's Finished Classic White / Black / Marble Kitchen
Comments (72)nancy_east -- thanks for your nice words! How exciting about your kitchen -- this will be fun to watch develop! The widest walkway we have is 36 1/2" (countertop to countertop), with it going down to 34 1/2" where our apron front sink "jumps" out. From our cooktop to the widest point of the bowed island countertop is 35 3/4". The only times (or rather, areas) our aisles feel tight are when the dishwasher door is open and there's only 12" of clearance (between the open door and the island cabinetry). But so far, no barked shins! We're careful and aware. The other area is our refrigerator (which is 30" wide, all refrigerator so it's a wide door): when it's open the only one who can sidle by (and then it's just barely) is our two year-old. But neither of those conditions are permanent (meaning, the dishwasher is mostly closed and the refrigerator door is mostly closed as well). While 36" for an aisle isn't "ideal," for us it's working out fine. Our only alternative would've been to give up the island and that wasn't an option! We need the storage space. Your aisles will work out fine; if it there's an impediment in the 36" aisle (like a dishwasher), then you all will learn the same careful two-step we and many others have as well! Good luck with your kitchen-in-progress! (and whole house, too!)...See MoreChoosing cabinet color in new construction... STRESSED OUT!
Comments (34)funkycamper, don't worry about stressing me out! Building this house and being pregnant with my first child has made me pretty much perpetually stressed out. I wasn't even really given any notice that I needed to be the one who helped design the house before construction started. My husband's family owned the lot and we thought we could get more money if we built a house on it and sold it (rather than just selling the lot)--but then we figured we might as well live in it for 2 years to claim residence to limit the taxes. So that's when it became my husband and I's task since we were actually going to live in it. So I've been running around like a chicken with my head cut off! haha! The plumbing is too far down the road to really do much movement of sink/DW in the kitchen. Is there a way to make the peninsula more inviting to be primary prep space instead of secondary prep space, to limit the interference with the dishwasher? At least if it is totally annoying I won't have to live with it forever. And hopefully it wouldn't be something someone buying the home would notice. We are planning on remodeling the current house we're in while we're living in this one, so I can learn a lot from any mistakes I make here. Which sounds totally selfish to whoever buys this house, but it will probably be a vacation home anyway. And yeah, the fridge is a Sub Zero built-in (not the integrated one), so it has that grill at the top. A battle I lost with my husband. I like the integrated ones better, but they don't have a french door option :(...See MoreWarm white or gray whole house paint color (new construction) - HELP!
Comments (32)@funcolors wow, you might be the color angel I’ve been needing as I drive myself crazy with whites! We’re repainting all interior doors and trim (prior owners left 3 trim colors, some doors that don’t match frames, etc), so we’re looking for a nice clean white. we have BM mascarpone in our family room and love it, so had planned to expand that through the open concept downstairs as well as stairway. will simply white read too stark against mascarpone? In some areas it seems to a bit, and in bright areas it doesn’t at all. We want to be consistent through the house (and my husband doesn’t like idea of mascarpone on the doors and trim and wants a truer white) , and have ultra pure white in 2 kid rooms (their choice!), and simply white is a huge improvement over the trim and doors there now, which look almost brown in comparison. Basically my Q is: Will we regret Simply White as too stark against creamy, dreamy mascarpone? Or worse, will they clash or look like we failed in an attempt to match? thanks for any help! :)...See Morelazypup
17 years agobus_driver
17 years agolazypup
17 years agocastoff
17 years agojay_haitch
17 years agobrickeyee
17 years agolazypup
17 years agobus_driver
17 years agocastoff
17 years agofmfguy
17 years agolazypup
17 years agocastoff
17 years agolazypup
17 years agofrosty451
16 years agolazypup
16 years agohoundhandler
16 years agotonborg_midco_com
13 years agotjjfitz
6 years agogreasetrap
6 years agodman66
3 years agoJake The Wonderdog
3 years agoHU-823874677
3 years agoJason Keirstead
3 years agoHU-517782523
2 years agoBrain Savage
7 days agoBrain Savage
7 days agovenmar
3 days agolast modified: 3 days ago
Related Stories
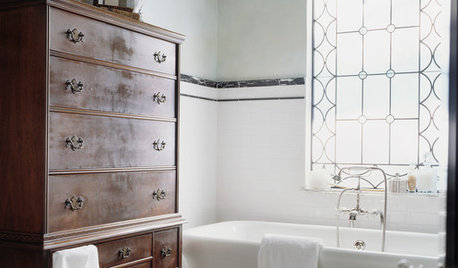
BATHROOM COLOR12 Gorgeous Black and White Bathrooms
Luxurious materials, vintage touches and thoughtful color splashes make these chic spaces worth borrowing ideas from
Full Story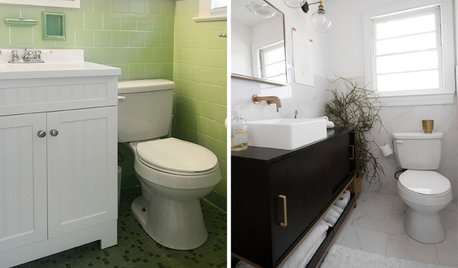
BATHROOM MAKEOVERSGet Ideas From This Budget-Friendly Black-and-White Bath
Hands-on homeowners in South Carolina add a shower to their pastel green bathroom for $4,300
Full Story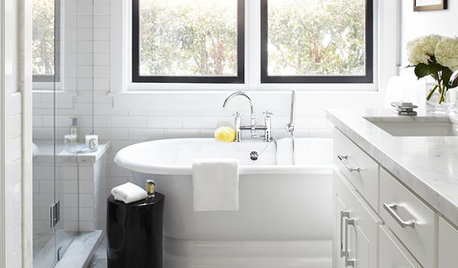
BATHROOM DESIGNBath of the Week: Black, White and Classic, With Some Twists
Black trim and tile keep an otherwise snowy bathroom in a 1910 home from feeling sleepy
Full Story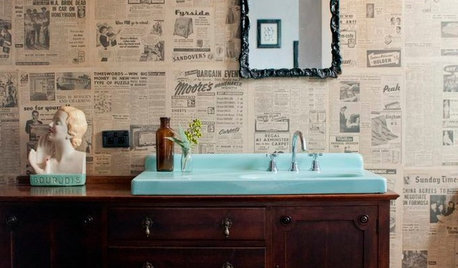
DECORATING GUIDESSo Your Style Is: Black, White and Read All Over
Make headlines at home with newsworthy decor
Full Story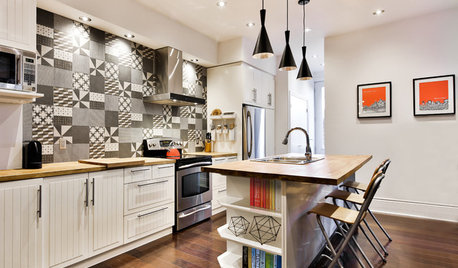
TILENew This Week: 4 Rooms With Black-and-White Tile Style
Use patterned black-and-white tile on floors and walls to bridge the gap between traditional and modern looks
Full Story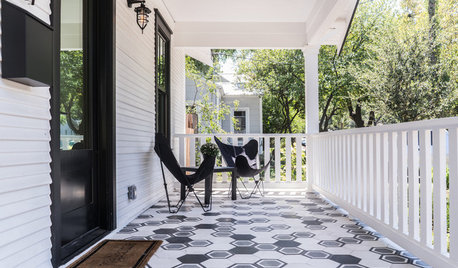
ECLECTIC HOMESHouzz Tour: Black-and-White Details Refresh a 1920 Texas Bungalow
A remodel keeps the original character of this Austin home while adding modern appeal
Full Story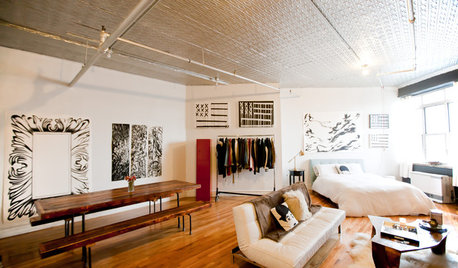
HOUZZ TOURSMy Houzz: Black and White Is Right for a Brooklyn Studio
High contrast makes for graphic style in the home of a creative couple, filled with original art and custom furniture
Full Story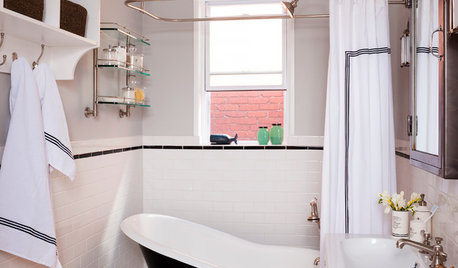
BATHROOM DESIGNRoom of the Day: Classic Black and White for a Victorian Bathroom
A claw-foot tub and a pedestal sink help keep this vintage Washington, D.C., bath open and airy
Full Story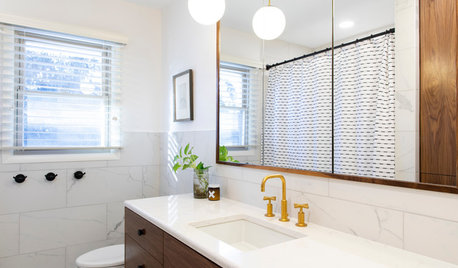
BATHROOM DESIGNBathroom of the Week: A Stylish Mix of Walnut and White
This 60-square-foot room mixes marble veining and warm wood, as well as brushed brass and matte black metal finishes
Full Story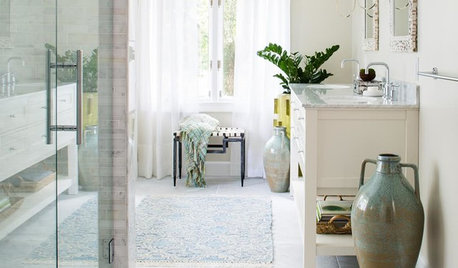
WHITERoom of the Day: Bye-Bye, Black Bidet — Hello, Classic Carrara
Neutral-colored materials combine with eclectic accessories to prepare a master bath for resale while adding personal style
Full Story




Joseph Corlett, LLC