rmkitchen's Finished Classic White / Black / Marble Kitchen
Before, view of kitchen from family room
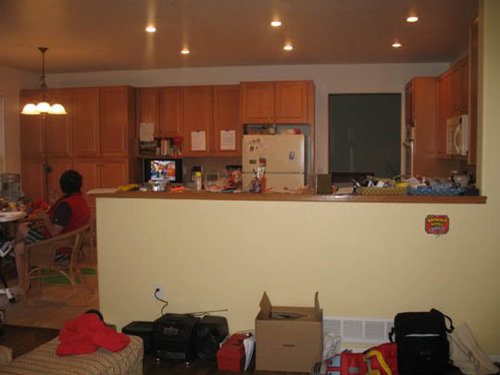
After, view of kitchen from family room
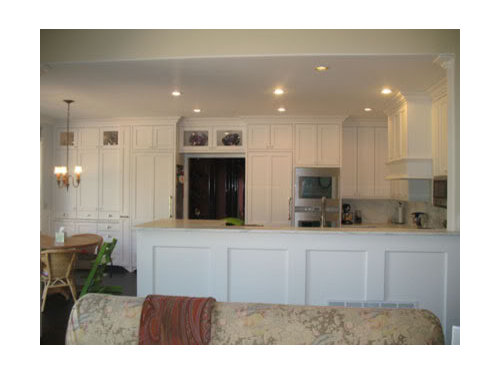
Before, overview of kitchen; entrance to dining room is in between wall ovens and refrigerator
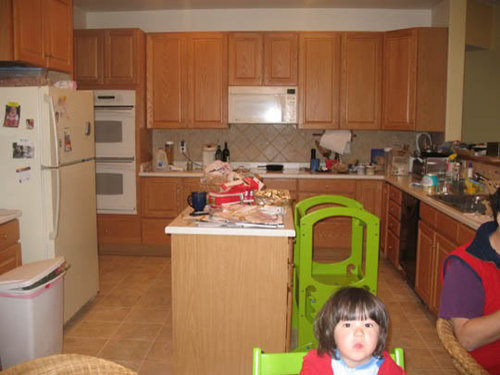
After, overview of kitchen; former entrance has been closed up (is now my baking corner) and new entrance to dining room is not in shot but is in between refrigerator and freezer

Before, view of eating area
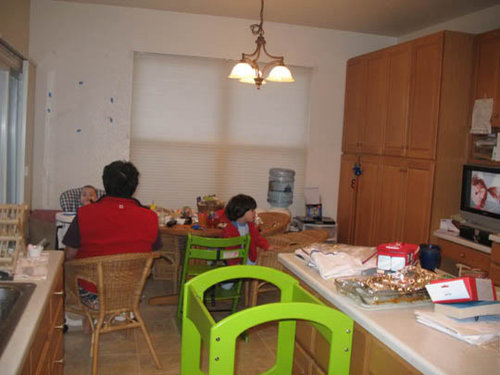
After, view of eating area with new wainscoting
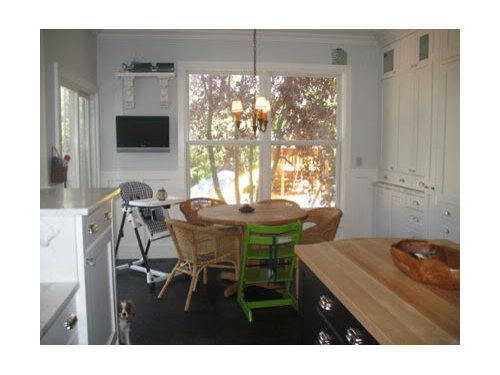
Before, view of pantry

After, view of pantry, broom closet pull-out and freezer
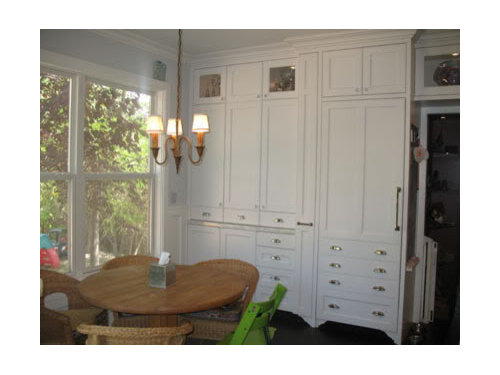
primary flatware drawer
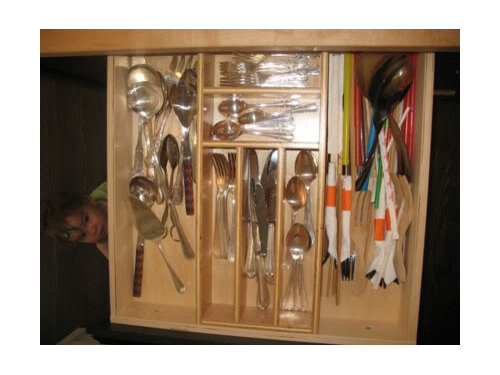
knife drawer
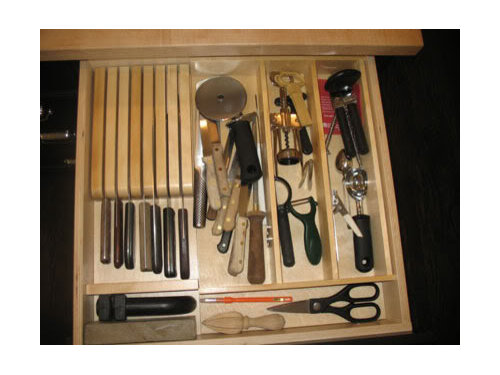
easy dishwasher unloading

doors around oven and refrigerator open

broom closet pull-out

Many (many!) more pictures are in my finished kitchen album.
I joined GW the v. first day I "found" it online. I was doing research on soapstone and a link to this forum popped up and I read it. If Id had any idea the amount of time IÂd spend here and the relationships IÂd come to have, I never, ever would have picked as pedestrian a handle as "rmkitchen." But I thought IÂd just be here on GW that one time. Nearly fourteen months later and ha ha on me!
Well, itÂs still not "done": weÂre waiting for roman shades to be made and I need to wash those windows Â. But IÂm feeling silly having a finished kitchen and waiting for some roman shades! So itÂs not magazine-worthy, thatÂs okay. I had a really hard time deciding whether to attempt the vanity shots or how we really live. Because seeing everyoneÂs pristine, to-die-for kitchens hurt my self-esteem, I decided to do a warts-and-all. YouÂll see fingerprints on the cupboard doors, smudges on the polished nickel hardware and crumbs on the floor: even still, I think it looks pretty good. Also, since my photographic skills are poor it made the choice really easy!
With the risk of coming across as gauche I am going to include approximate prices for our items. I was terribly naïve when it came to determining our budget and found it immensely beneficial when others here would give prices. (in all fairness, it sometimes made me feel bad either that we werenÂt as hoity-toity as others as well as making me feel ridiculous for spending so much when others achieved fabulous kitchens for a fraction of our budget) It gave me a real-world benchmark, and hopefully it will help someone else put their own project into some perspective. I wish more posters would share their budget  I think itÂs that helpful. Let me preface this by saying I'm in Boulder, CO -- prices will vary continent-wide. We are less expensive than the San Francisco Bay Area and more than RTC, NC.
Caveat: I absolutely believe and know our kitchen could have (and IÂd argue should have) been done for significantly less. Like our gorgeous countertops / backsplash were ridiculously expensive and I could have had a white marble for less than half. However, every time I look at the marbles from which I could have chosen I realize I would have been v. unhappy and any amount spent on them would have been too much. So it was "smart" to spend more to get what I really wanted and what I LOVE. ("smart" having a v. fluid definition depending on my mood!)
Same about our sink, well, similar. We searched and searched for a stainless apron front single bowl sink, and the one we liked the best was the Bates & Bates. My husband insisted on a low gauge (thick steel). Only after our kitchen was complete did I learn about the Lavello. While not as thick as ours (ours is 12 gauge, the Lavello 16 gauge), I think for the >$1,000 price difference we couldÂve lived with it!
We (I) shopped around like crazy (love the internet!) for our appliances, hardware, etc., and feel I did a fabulous job getting the best prices for these itemsÂeverything was either on special or purchased on sale or using some sort of incentive. But at the end of the day, the appliances were still expensiveÂexactly what we want / need, though. At the end of the day, the hardware was still expensiveÂexactly what we want / need, though. At the end of the day, the cabinetry was still expensive. (Although I actually have mixed feelings about thisÂfor the level of detail I wanted and all the bells & whistles we got IÂm not sure it was expensive. The semi-custom lines at which we looked [i.e., Cuisines Laurier, DuraSupreme] were coming in significantly higher. If we'd gone with framed we could have come in for less, but not gotten the exact door / hood I wanted. If there were an IKEA nearby [the closest is in Utah], we probably could have used their boxes and had doors made up elsewhere. But we went neither of those routes.)
Our kitchen is approximately 13Âw x 21'l (not completely true, as only one side is 21' long; the other wall is 11 1/2'). Our ceiling is 9 high (the upper cabinets are 47 ½" high with crown moulding running from the top of the cabinets up to the ceiling).
cabinets, ~$55K
custom frameless painted (catalyzed lacquer) a custom white, island painted BM Onyx
all drawers and roll-outs full-extension with Blumotion glides and all doors with Blum soft-close hinges
one Rev-A-Shelf wood drawer divider
one Rev-A-Shelf plastic double tier flatware divider
custom wood drawer dividers (five drawers)
steel pegboard "broom closet" pull-out (thanks to dianalo for sharing inspiration pictures)
three chrome pull-out pantry units (Rev-A-Shelf)
four spice pull-outs (Rev-A-Shelf)
pegboard with wood "divider" dowels in (three) dish drawers
foot pedal four-canister trash / recycle unit (thanks to lowspark and alku05 for the foot pedal instructions), Rev-A-Shelf
magnetic chalkboards (two)
hood (design inspiration courtesy of mwardlbÂs lovely hood)
maple butcher block island countertop with bow detail
tempered, safety glass-front doors and glass shelves
delivery and installation of these cabinets and attached custom crown moulding (but not including cost of custom crown which was ~$350)
appliances, ~$22K
refrigerator: Thermador 30" Fresh Food Freedom Column T30IR70
freezer: Thermador 30" Frozen Freedom Colum T30IF70
oven: Gaggenau 30" BX281610 convection double oven, (thanks to the supportive folks in the Appliance forum who talked me through this decision & held my hand as we waited five+ months for its delivery)
cooktop: Thermador Professional Series PCG366E 36" gas, six burners
vent: Broan 900 cfm external blower 332H
microwave: Sharp Over-The-Counter R-1214
refrigerator drawers: GE Monogram 24" ZIDI240PII
(delivery and installation of above appliances was ~$700)
instant hot / cold faucet and tank: Mountain Products Little Gourmet MT1401
under-sink water filter: Culligan
sink: Bates and Bates S2133.SS stainless apron front
faucet: Pegasus Professional Kitchen, from Expo (thanks to susanandmarkw)
soap dispenser: Danze Parma
dishwasher: KitchenAid KUDS03FTPA
air switch for above-sink light: Mountain Plumbing, stainless
disposal: Insinkerator Evolution Cover Control
hardware, ~$1,100
pulls: Restoration Hardware 4" Gilmore Pulls, polished nickel
knobs: Restoration Hardware 1.25" Cut Glass Knobs, polished nickel
fridge / freezer pulls: Hickory Hardware Studio 13" bright nickel
broom closet pull: Hickory Hardware Studio 5" bright nickel
lighting, ~$300
undercabinet lighting: Pegasus Associates Microfluorescent T4 fixtures
lighting inside cabinets: line voltage (120V) xenon pucks, American Lighting
countertop & backsplash, material, fabrication and installation ~$19K
Calacatta Xtra (seriously, thatÂs its name), honed, 3cm, with eased square edge  thanks to mnhockeymom for the inspiration!), runnels and a dishdrain
backsplash: Calacatta Xtra, 2cm
island butcherblock countertop provided by cabinetmaker
painting, ~$1K
walls: BM 871 Pearl River, Regal Matte Finish
ceiling: 50% BM 871, Regal Flat Finish
wainscoting: BM Impervo, custom to match cabinetry
toekicks: BM Onyx (which I painted myself with "help" from our puppy)
floors, price unknown as bundled in with installation of hardwood for entire first floor and staircase
red oak, "popped" with water then one heavy coat of Dura-Seal Ebony Stain (thanks to my husband for finding out how to get the dark finish I wanted from red oak), three coats of Bona Satin Water-Based Sealer
construction, ~$16K (I think, as it was bundled in with a nearly-whole house remodel)
removal of old cabinets, closing up old doorway to dining room, framing new entrance to dining room, moving almost all electrical plus some new, moving all plumbing plus much new, drywall (inc. smooth-coating existing orange-peel), fabricating / installing wainscoting in breakfast nook and sink wall facing family room and new casing around sliding door and window, crown moulding installation and painting
kitchen designer, $3K
(we contentiously parted ways v. early in the process, but not until she had suggested moving the doorway to the dining room down the wall, and we love this change)
Things we love
or, what we did right
-Sans doute moving the opening into the dining room down the wall so as to make a U-shape kitchen was the smartest thing we did. It has increased the function / made better the ergonomics tremendously!
-Large, single bowl, apron front sink. Having all that continuous room for washing large pots / pans / baking dishes is so incredible! I love how the apron front eliminates any lower back pain not far to reach into the sink. We also have no splashing, as opposed to what we had with a shallower, drop-in sink.
-Raised dishwasher. It just makes sense! I know many love their dishdrawers but as we run a full or nearly-full dishwasher nightly, it would not have made sense for us to have dishdrawers.
-Side-opening wall oven. I was on the fence a long time on this one: that oven set (the Gaggenau 30" double wall ovens) was really expensive, but oh how we love the side-opening mechanism! It just makes so much sense.
-Foot pedal trash. Hands full of broccoli remnants + foot pedal trash = genius.
-Magnetic chalkboards  my children adore them! My older son (four years-old) loves drawing his robots and writing; my younger son (two years-old) loves standing and "coloring." We love being able to keep our timer and grocery list in a central and easy-to-locate spot.
-Full freezer and full refrigerator: we wonder how we lived before with combined units. It sounds insane, but for our vegetarian family with little children we are absolutely utilizing these separate units to their fullest.
-Polished nickel hardware: itÂs beautiful. ItÂs just beautiful, and it takes a lot of work to get them looking icky / dirty; plus, I have to say they are a breeze to clean (when they do get icky)!
-Getting our puppy one month to the day after the remodel started (and three months before it ended). It was such hard work  miserably hard, puppy-training and living amidst chaos (as we were doing nearly the whole house). But man-oh-man am I glad we did it all at once! I am so grateful to have had all the ick and dreck at once. (SheÂs a Cavalier King Charles Spaniel and we swear sheÂs part-cat: v. gentle, smart, affectionate. SheÂs never ever growled / been angry with our two little children, and our youngest is not the gentlest. He loves the puppy, but his love can be a bit rough. Cavaliers are also known for loving cats, and our youngest cat is the puppyÂs best friend. They adore each other. But the puppy really really loves the children.)
-Not fighting. In our normal lives my husband I occasionally bicker  weÂre married and weÂre both strong, opinionated people. But for some strange (and miraculous) reason, we never had a fight during the entire remodel; we got along splendidly and truly were a team. Well, maybe not a team: I was definitely The Chief, but he was 100% on board and totally supportive. I wish I knew why that was because IÂd like to bottle it!
Things we donÂt love
or, things weÂd do differently
(There are only two things we absolutely wish weÂd done differently, things which we notice [and which irk us] on a daily basis. IÂll list those two first.)
#1 thing which drives us crazy
-Think about where countertop accoutrements (inc. countertop appliances) would live when planning light switches. I had one undercab light switch put, I thought, in an inconspicuous spot near the corner. I absolutely should have figured out where IÂd be putting our toaster because, as it happens, the toaster now blocks the light switch. WeÂve tried moving the toaster around but thatÂs just the spot where it makes sense. But yet it doesnÂt make sense because it blocks the light switch. This is already frustrating and totally stupid on my part!
#2 thing which drives us crazy
-Pantry pull-outs. HATE them! Maybe hate is too strong a word (not really), but we realize now we would have been so much happier with standard shelves, not even roll-out shelves! (although those are divine) We have the pantry units from Rev-A-Shelf and find a) they are "adjustable" in name only, b) they donÂt hold as much as youÂd think, and c) a space-waster. If weÂd had shelves we could have stacked cans or seen at one glance all our dry-goods. As it is, we have to pull out three separate units and honestly, we think itÂs crap. Never again!
(These other things are things which weÂd do differently in the future but which arenÂt frustrating us daily.)
-24" deep lower cabinets. Too shallow! We didnÂt realize until too late (as in, unpacking into this kitchen) that our penultimate kitchen had 32" deep lowers. What a difference! In all fairness to myself (as in, trying to make myself feel better), given the tight quarters of this kitchen we could not have afforded even 30" deep lowers; well, we could have, but then we would have lost our island which we are really enjoying. Next kitchen will be really different!
-Symmetry. I donÂt know if itÂs just for symmetryÂs sake or for my husbandÂs, but flanking either side of the cooktop are spice pull-outs. Granted, heÂs got them both filled to the gills with his goodies, but I could really use those 6" in my stack of baking supply drawers. Given the particulars of the layout of our kitchen the symmetry there would not have mattered.
-Having our microwave built-in. My husband was adamant he did NOT want a built-in microwave (the kind which have the trim-kits, I mean), so we found the Sharp over-the-counter microwave. Turns out there was some sort of "miscommunication" with the GC (so I guess IÂm responsible). The "problem" is that the drywall behind the microwave wasnÂt removed and reframed so as to accommodate the 1.5" the microwave juts out past its surrounding cabinetry. ItÂs already not bothering me so much, but when I do think about it I think "I wish weÂd been clearer." Hopefully IÂll learn to live with it because I just donÂt want to pay for the work!
-Double Ovens. WeÂve always (well, in the US) had double ovens and I love to bake, so I never thought of a single oven. But so far, IÂve only been using one oven and as weÂre the strictest of vegetarians itÂs not as if weÂll ever have a turkey in one and pie in the other. I think how differently the space (& money) could have been utilized Â. Who knows?
From the bottom of my heart I want to thank so many of you for your incredible kindness and support, both here in the forum and offline via e-mail. IÂve developed a genuine fondness for many here, and seeing your handles online always brightens my day. To a one, thank you. You are my community.
xo
Comments (72)
annes_arbor
15 years agolast modified: 9 years agoremkitchen: Thank you for such a helpful posting. Your kitchen is a stunner. You were so right to purchase the marble that you loved and to not settle for something that was just ok. I also appreciate your listing the aspects of the kitchen that you are not so happy with. It's a good reminder that no matter how careful we are in our planning, there will be inevitable mistakes and missteps and, even with those, the final kitchen can still be beautiful.
kitchenkelly
15 years agolast modified: 9 years agoOMG. That is sooooo fabulous. I keep looking at the pics over and over.
Congrats! It is stunning, amazing, fabulous, classy...
(Now I am speechless again.)
Related Discussions
Traditional Classic Styled White kitchen- 99% finished!
Q
Comments (16)Your kitchen is very nice and I love your style!!! I have been looking at Kashmir white granite for my kitchen countertops and was wondering if yours has any green or yellow tones to it, and what colors your stone primarily is. I wasn't that fond of the greenish tones, but love your photo, so I wanted to see what you thought. Also, is your island painted black? The flow looks great from room to room....See Morethe battle of the 'classics'; black vs. white
Q
Comments (29)Does a tuxedo get old or boring? Black and white is always a classic and looks sharp and clean. I have nothing against the white on white look either, it's a classic beauty like no other. You have to pick what you like and decide to be happy with it. Also, paintable cabinets are paintable again, you could do the Carrara and decide later to paint some or all of the cabinets 8-10 years down the road if you feel it is too boring or vanilla. I love my black cabinets and my Calacatta, but I know it's not for everyone, it definitely has an attitude about it. For me, I have no fear, knowing it's likely we may paint them something different someday. However, the investment we made in the countertops is not one I would like to take on again, it was huge - even at my cost. So, I had to love that surface and love the idea of patina (which I so do, after seeing those working surfaces in Greece/Italy in person) for good. This will be our primary home for at least 20 years and probably for good. I like the idea of mixing counter materials and beachbum has a good idea about the seating/kid area being more durable. Best of luck to you, it sounds like you have a lovely start on your dream kitchen!...See MoreFinished Kitchen: from Oak & Tile to Black & Marble, mostly DIY
Q
Comments (74)night jasmine: They are the Gilmore 4 inch in Polished nickel. ajard: I sent you an e-mail from your blog comment - we love the counters and are over a year into using them. They haven't stained at all, but they DO etch, it's a kind of slight, lived in look we love. Once you have a bunch of etches (like when these photos were taken, there are tons on that counter) it just blends in and looks like a nice patina. Hope this helps! Thanks for all the kind comments!...See MoreFinished Kitchen~White, Marble, Soapstone
Q
Comments (162)Just an FYI, this thread was the reveal for katieob's first GW ktichen, with a stainless barrel hood and soapstone. (Damn photobucket for the missing pics.) The recent pics posted are of her second kitchen, which is just as beautiful, but not as old. :)...See Morerebeccainchicago
15 years agolast modified: 9 years agoEchoing all the others have said, but...can we see a picture of your kitchen with the Cavalier in it? My own passed away 18 years ago (seems like yesterday), but I still adore the breed and it always makes me smile to see one, either in person or in photo. Pretty please??
User
15 years agolast modified: 9 years agoWhat a wonderful testament to making a kitchen that works for you. You did it. I am so impressed with all the detail and the workability . And then you add in how dang pretty it is....congratulations. c
oofasis
15 years agolast modified: 9 years agoYou've created a really fabulous space, such a well-thought out plan (despite your regrets) - one that smiles with elegance in every corner. There are so many details that I lingered over. Your photo layout gave us all a great insider's view, and I know it'll be so helpful to those in the planning stages. It was very generous of you to take so much time to share the details of your project -- the information you shared is so useful that it should be included in the "New to GW - Read Me First" thread. But I really appreciated your candor most of all.
Congratulations on a beautiful space which, by your writing, is obvious you all enjoy.
cat_mom
15 years agolast modified: 9 years agooops--meant say marble, not granite! I should learn to think before I type!
loves2cook4six
15 years agolast modified: 9 years agoHow did I miss this. Absolutely gorgeous!!! I've been staring at the u-picture and loving every.single.detail!
Did you know you can get remote light switches. You change out the awkward switch for a transmitter and mount the receiver in a more convenient location - problem solved and NO REWIRING. Call smarthome.com to get more advice.
I am wishing you moments of such joy and happiness in your wonderful new kitchen making memories with your family that will be cherished all through your lives.
susanlynn2012
15 years agolast modified: 9 years agoYour kitchen is stunning, gorgeous, beautiful, and need I say more that I just love it and I appreciate you sharing as much as you did. Thank you. Your puppy is just too cute!
alice462
15 years agolast modified: 9 years agoWow, wow, wow -- what an incredible inspiration to wake up to this morning!
rmkitchen, your pictures are fantastic, but your thoughtful explanations are just as important for me. I often look at pics and find myself "esti-guessing" at the cost of something or how a cabinet is being used. Your details provide the info. that is so very helpful to those of us designing/planning. Not only what you love, but what you wish were different - thanks for your courage on that one as I don't think everyone is so brutally honest on this piece.
Your kitchen seems an inviting, functional space and the pics of your family - four legged one included - are just delightful! Your beautiful family is going to grow many, many wonderful memories in this space. I hope that we can come close to achieving such a magnificent outcome with own project which begins today with footers being poured for the addition.....
mustbnuts zone 9 sunset 9
15 years agolast modified: 9 years agoI love looking at your kitchen. It has my favorite marble, cabs, etc., in it. I could stare at the beautiful craftsmanship for hours. It is stunning. What a fabulous transformation.
Thank you so much for the details, the good and bad. Very helpful for us on the board.
I wish I had seen your broom closet before I did my kitchen. I would have gladly stolen your design (and whomever else's it was on here). I miss not having a broom closet so much! I would have gladly given up counter space and part of the fridge space if I had known about it. What a clever and creative idea!
The kiddles and the sweet beasties go without saying. I love seeing them, obviously enjoying themselves in your beautiful and oh, so functional kitchen!
Congrats again and please keep posting! I would love to know how you feel your kitchen functions over time--plus, I am greedy--I want to look at more pictures of your gorgeous kitchen! Thanks again!
marthavila
15 years agolast modified: 9 years agoOnce again, I find myself salivating over your kitchen! I recall catching a glimpse of it in an older thread one day. You had shared a photo of the Thermadors, I think, in order to illustrate a point you were making. All I know is that one photo inspired me to go searching for more. I then found a thread where you had apparently shared several photos all at once. It was at that moment that it suddenly dawned on me -- wait a minute -- this kitchen is a magnificent piece of work! Indeed, it's like a fine painting, really. Taken as a whole, it's simply stunning. But, as one begins to examine all the little details that have gone into this great work, an appreciation for the sum of its parts grows even more. As others have said, this kitchen is definitely magazine-worthy. But, even better IMHO, is that we can also tell that it's reflective of, and worthy of, the real family that will be living and cooking in it!
As if the excellent work on the kitchen was not enough, you then followed up with one of the best, most down-to-earth and honest recaps of a kitchen reno project that I've ever seen here. Thank you! And, no, you aren't gauche at all to share what your expenses were. You came off as neither bragging nor moaning and groaning -- just telling the bottom line truth of what it took to get the kitchen you wanted. But you know, the way you told your story (from the drop-dead gorgeous marble to the cab smudges, pull-out pantry warts and all) is consistent with the way you've been with us as a member of this community. From my experience, you are one definitely one of those who always comes forward to share really excellent, productive advice and to support and acknowledge others in such an unselfish, giving way. Thank you so much for that.
Stand down, rmkitchen for a fabulous job so well done!
irishgirl1007
15 years agolast modified: 9 years agoRm,
Beautiful kitchen! Since I am going with carrera marble countertops, I also thought I'd do the backsplash. My architect has suggested subway tiles, but after seeing your pictures, I'm sticking to my guns. Great job,
Irishgirllovemcm
15 years agolast modified: 9 years agoWhat everyone else said, times two! Fabulous kitchen, adorable kids, to-die-for puppy (been a pet sitter for 15 years, and CKC's are my fave dog, ever, and yours is a beauty), and, as has already been said, the best recap of a finished kitchen ever on this forum. Thanks for the time and generosity you took in sharing. And ditto what everyone said in appreciation of bringing reality into the discussion by giving prices. It sure beats guesstimating! May you and every living thing in your household be happy and healthy in your beautiful new surroundings!
kateskouros
15 years agolast modified: 9 years agolooks fabulous!!! i'm loving all of the delicious marble. and i also LOVE LOVE LOVE the way the toe kicks are painted so the cabs have more of a furniture feel. when i mentioned this to my cabinet maker he suggested we might also get some walnut (what i'm using on my floors) and stain it the same color to try that out... we'll see, but great idea. it makes such a big difference in the finish. and for what it's worth, i don't think your cabs were expensive for what you got. yours are totally custom, and some of the mainstream brands could easily have run twice as much. as we all know by now, the kitchen is the most expensive room in the house! i wish you good luck and good eats in your beautiful space!
houscrzy
15 years agolast modified: 9 years agoBeautiful kitchen--you did a wonderful job and I hope you have many, many years of happiness in it!
I'm with you on the pull-outs. Our architect thought they were the greatest thing since sliced bread and wanted me to have 3 of them. I cut it back to two, but wish I'd cut it back to 1. They really don't hold much in the way of food, and it is pretty hard to see what is in there. Dont know if this would work for you, but we put our glasses and everyday dishes in one of our pullouts, and that has turned out to be a pretty efficient use for it and has made me a lot happier to have it. Just a thought.Great job!
rebeccainchicago
15 years agolast modified: 9 years agormkitchen--Thank you for posting the Cavalier pictures! I don't know how I missed the earlier one, peeking around the corner. I said the pictures would make me smile, and they did. But they also brought tears to my eyes. I so miss my darling Cavalier, even after all these years. You are twice blessed: a wonderful new kitchen space and an adorable new member of your household.
mindimoo
15 years agolast modified: 9 years agoBrooke, Brooke, Brooke...ya know what's more beautiful than your kitchen? Those two little sweet boys in the pictures! Goodness, they just make me smile every time I get to see them!
Congratulations on your gorgeously beautifully appointed kitchen! No roman shades - who cares, the kitchen is done! And, your explanation, pricing, everything is wonderful! Seeing how you spent your money, it's easy to see how you got there, and you shouldn't have any regrets! It's lovely in every way! I like your photos that show stuff out on the counters, it's real life and that's the fun part!
Thank you for your support and opinions along the way on my kitchen, yours were the comments that probably helped me the most and I looked most forward to, along with your posts! I , too, am so glad to have stumbled onto the GW site. In fact, it was the day we found our Calacatta slabs and I searched it - the thread that came up was yours, something like "Whoo Hoo, I found my slabs"! There I found my dear marble friend, Brooke!
LOL about your screen name, mine too...
polie
15 years agolast modified: 9 years agoI have to confess the new photos of your family and pets made my eyes misty. You seem like a very nice person.
blakey
15 years agolast modified: 9 years agoYou have created a beautiful kitchen but what's better than that is the fact that it also has heart and soul. Thanks for being so generous and open with all of the information, not just on this post but also on all of the others you have responded to. Cheers!
marlene_2007
15 years agolast modified: 9 years agoBrooke, I can only echo what everyone else has said (polie must have been reading my mind).
What everyone is seeing is not only a beautiful kitchen, but also a beautiful heart and soul.
As much as I love seeing your gorgeous finished kitchen, what I really enjoyed was seeing the old pictures of your boys and then seeing the new ones and how much they have grown. They are beyond precious. (I kinda like the doggie too!)
Now...back to kitchen stuff..thank you for, among other things, mentioning the pantry pull outs. That's one thing I can cross off the list...(but I'm still harboring some resentment for your introduction to Calacatta Xtra..)
rhome410
15 years agolast modified: 9 years agoWe had a Cavalier once, too! She was 5 yrs old when we got her, and very un-Cavalierish, but we often visited the breeder and got the real Cavalier experience that way. I very much regret that we had to pass up the chance to keep one of our little lady's last puppies. They are wonderful, loving dogs and will be a great pal for your little guy!
alku05
15 years agolast modified: 9 years agoYay, you're done Rm!!! And it is absolutely breathtaking...wowee, most DEFINITELY magazine quality!
I loved gobbling up all the juicy details and am so grateful that you were so generous with them. Particuarly pricing. Like you, I had no concept of pricing when we started planning, and had there been a posting like yours, it would have helped immensely. Thank you so much for sharing this info!
amck2
15 years agolast modified: 9 years agoI love your kitchen and so enjoyed reading your post.
You were very generous to share the process and particulars that resulted in creating such a beautiful space. I hope you and your family (human and furry) will enjoy many wonderful times there.
It's hard to pick a favorite among all the special elements - well...no, it isn't...I'm crazy over the marble behind the cooktop.
You've married function with beauty and it's one of the nicest kitchens I've seen. Congrats!
beantownrenovator
15 years agolast modified: 9 years agormkitchen - what an amazingly awesome and generous report. i too don't know what i would have done without GW and it's so nice to give back. also, i have a cavalier king charles and will soon have pearl river walls! they are both the BEST! absolutely love your taste and generosity.
mamadadapaige
15 years agolast modified: 9 years agooh my goodness, between those beautiful babies and the adorable puppy... sensory overload!!! thanks for posting those pictures - they are nothing short of heart warming.
ps: also have to mention how clever I think your dead corner solution is (to the right of the stove).... and I also love the close up pictures of the island and other cabinets. the cabinetry is exquisite. these new pics give us a little bit of a better (closer up) glimpse of the marble backsplash - I've never seen anything like it. absolutely gorgeous.
pluckymama
15 years agolast modified: 9 years agobrooke, besides having one of the most beautiful kitchens on the garden web, you are one of the most helpful, encouraging and thoughtful people on the forum. It is always a treat to read your posts knowing you have put so much thought into them and you have done the same with your finished kitchen post (Glad you didn't wait on those window treatments)! Thanks for sharing all that wealth of information with us and looking forward to future threads with rmkitchen:)
malhgold
15 years agolast modified: 9 years agoCongratulations on an unbelievable transformation. Everything in your kitchen fits perfectly and obviously required a tremendous amount of planning. But best of all, it doesn't look "planned". Looks like it was all just meant to be, which is very hard to achieve. Wishing you many years of happiness in your new kitchen. Enjoy!!
rmkitchen
Original Author15 years agolast modified: 9 years agoI just can't thank you all enough for all the really nice, supportive, generous comments! I feel as if it's my birthday.
Both my sons have been sick today -- they've both had (heavy) head colds for a few days, but today it made its way into an icky stomach flu for my youngest. It's been a hit-or-miss day. But all these nice comments were pure hit!
I really appreciated cat_mom's and natesgramma's finished kitchen descriptions and detailed photos -- what a treasure trove! So that's what I wanted to do. In the finished kitchen photo album I tried to write detailed descriptions for almost all the photos, so that if anyone is ever interested, the information is there.
So, I spoke with my parents yesterday who asked if I'd like them to come out next month for my "special day." I wondered if they were accidentally spilling the beans about something ... but no, when pressed they said for my fortieth birthday. ??? These are my parents, I've had them my whole life. I'll turn forty December 4th, 2009. Yes, you read that right -- my parents had somehow forgotten the month and year of my birth. But now I'll tell them you all gave me the best early fortieth birthday present!
I am totally going to print this out to bundle into our Peace Corps application. Maybe it's not exactly germane but I don't care -- it makes me feel really good.
Thank you!!!
cat_mom
15 years agolast modified: 9 years agoI really appreciated cat_mom's and natesgramma's finished kitchen descriptions and detailed photos -- what a treasure trove!
My friend, as much as I appreciate the "shout-out", you put me to shame with your very thorough, very well-worded, and frankly, quite charming descriptions and discussions (for that is how it reads, as a conversation between friends--a helpful and informative conversation!).
I will accept the compliment gratefully though as I head off to my bed (as it is late here on the East Coast and I'm to pick up Caroline--our own trailrunner, and her DH at the train station tomorrow morning!). I will dream about kind words, wonderful forum friends, and beautiful kitchens! :-)
PS Tell the boys that Shizu and Miku will send new pics soon!
coffeebreak
15 years agolast modified: 9 years agoOh My Goodness! (jaw drop) Wow! Thank you so much for taking the time and effort to provide your wonderful posts. What a fun read that just happens to be filled with helpful detail. Congratulations on accomplishing such a wonderful space to enjoy with your family. It is truly stunning!
minac
15 years agolast modified: 9 years agoYour kitchen is amazing. The before and after pictures are like night and day. I also love all your detailed photos and descriptions. I'm at the point that I am trying to add all the little things (like kitchen organization items) that we didn't think of during the remodel two years ago. I did have a few question about where you where able to get a few of your kitchen accessories
- I like the LED Battery operated puck lights (I looked at the album), where did you get them?
- Also, the magnetic chalkboard - where were you able to find it. Every week my DH asks "what are we forgetting" for the grocery list and I keep thinking we need somewhere to write it down as we go.
- The knifeblock in your drawers - is that also Rev-a-Shelf or was it custom. I have the wood drawer dividers from Ikea and it works well for most of the drawers except the one that includes the knives my husband had pre-marriage.
- Also curious, what are the dimensions of the Island?
thanks.vicnsb
15 years agolast modified: 9 years agoA really BIG thank you for sharing so much with us!
You have created a wonderful family kitchen...enjoy!
mcps
15 years agolast modified: 9 years agoBravo! What a beautiful kitchen you have created. And I love all the hidden storage!
mary_in_nc
15 years agolast modified: 9 years agoYour kitchen is beautiful! I drool every time I see it! I know you must be enjoying cooking in it! What's this about applying to the Peace Corps??
cotehele
15 years agolast modified: 9 years agoYour kitchen is proof turning a pig's ear into a silk purse can be done!! I wouldn't believe it is the same space without the 'before' pictures. Your sense of style is exquisite. I am so very grateful that you shared your cost and disappointments. I am more determined than ever to work toward the kitchen that feels right no matter how long it takes to put the pieces in place. Thank you.
yoyoma
15 years agolast modified: 9 years agoThis is great stuff, thanks for the detailed explanations!
rmkitchen
Original Author15 years agolast modified: 9 years agoI really want to thank everyone for their continued (and continuing) INCREDIBLY KIND comments! I appreciate you all and your opinions so much -- you all are why I am addicted to GW!
minac -- The puck lights are Sylvania and I picked those up at a local lighting store when I was already there picking up bulbs (for those line voltage xenon pucks). I've also seen the LED puck lights (they operate by tapping on them) at Home Depot. Mine are pink not by (my) design (although pink is my favorite color!), but because they're part of a Breast Cancer Awareness tie-in Sylvania was doing.
We LOVE the magnetic chalkboards! I knew I'd wanted a chalkboard on one side and a magnetic board on the other; when talking about it with our cabinetmaker he said "well, I've got magnetic chalkboard" and I said "SOLD!" So he provided them, but I believe they are readily available because, for another GWer, I did an internet search and a billion (I'm exaggerating) hits came up.
The knife block in the drawer are two Rev-A-Shelf units. I'm not sure how they came (the cabinetmaker ordered and assembled them for us), but they are still separate, meaning the knife block is not connected to the dividing portion. I can (and must) lift each out separately. (if I were going to clean them -- big if)
The island itself (not the countertop) is 61" long by 32" wide.
And thank you for your kind feedback! That is really nice.
Explaining a pure white kitchen
I should have included this in my first post, but I happen to love a white kitchen (clearly). I also love a creamy kitchen, a modern kitchen, a wood-tone kitchen and a colorful kitchen. Based on the layout of our house (both the floorplan as well as orientation), as well as our existing furniture, I knew "traditional" would make the most sense for this kitchen, and I am not complaining!Our kitchen is also an interior kitchen: there are two windows in the breakfast nook end (one faces due north, the sliding door west), and the windows in the family room are all also facing due north. We get no direct sun in these rooms. The windows are large so do let in the light, but the quality of that light is different from a room which faces (predominantly) east, south or west.
It also might be my imagination, but I find the light here (in the Rocky Mountains, 5,400 feet elevation) to be a white light. When we lived in the San Francisco Bay Area the light had much more yellow to it, but here, it's clear and pretty white. I know artists like north light because of its purity, so maybe that's what I'm seeing. ???
Anyway, so based on our lighting conditions and based on my desire for a bright, cheery, and bright (again) space, pure white was really the only choice. Oh we tried many variants of creamy colors, inc. my beloved BM Calming Cream (which is the trim throughout our house -- it is the palest yellow, like a really old oil-based white paint which has yellowed with time). But none of them were "right." None of them gave me the bright, cheery, and bright (again) space I wanted and, for my emotional well-being, needed. (I feel blue in underlit, dark spaces.)
I still feel lust when I see all these gorgeous creamy kitchens posted here on GW, but in my heart-of-hearts, I know those would not have worked in this particular space.
I also appreciate that there are some who are quite vocal about their distaste for a white kitchen (or all-white anything), and I can appreciate that. Believe me, I do NOT look good in all-white (I am really fair and I look washed-out when wearing too much white, esp. a white shirt without a big necklace to break up the white from the shirt and the white from my face!) But this is absolutely the right kitchen for this space and for us in this space. When people have come over, the kitchen makes perfect, natural sense in the context of the rest of our home (and its furnishings). Can't beat that!
About the black island: I like it, but I do sometimes wonder if a dark, stained island would have been better. I just don't know. At the time (of planning), I was against it because I was worried how it might go with or fight the floor color. But what we have is this soft black and I like it!
My husband and I have been fantasizing about buying a bungalow in one of the funky neighborhoods in Denver (we're thinking about retirement, which is a little funny as that's easily twenty years off and who knows what [or where] will happen between now and then!). And when we envision what would make our perfect bungalow (lots of remodeling, that's for sure!), a v. sleek, modern, wood galley kitchen with a clear, plain, thick countertop would be our dream, kinda like one of giacomo_it's yummy kitchens. Talk about a polar opposite to what we currently have! But in our mind's eye, that's the kitchen which would make sense in that context.
mary_in_nc -- I really appreciate your opinion because of your beautiful kitchen! Within the next few years we'd like to do the Peace Corps. (unless I'm able to have another baby in which case we'll put it off for a few more years -- I don't want to do Peace Corps with an infant) Lots of my friends did it straight out of undergrad or even grad school, but they all, to a one, said that the best people to do Peace Corps are people who have more life and work experience under their belt. I grew up 'round the world and I guess it's in my DNA to meet people in other places, learn their language and culture. I love love love experiencing other cultures just so much. I did my BA in France, an MA in the US / Switzerland, another MA in Viet Nam and Russia, field work based out of Ecuador and my PhD in Japan. I worked in Krakow (Poland), Beijing (PRC) and Sydney (Australia). Youd never know it based on our kitchen, but Im not a five-star kind of person: Ill sleep on a dirt floor and dig a hole in the ground for bathroom facilities. (of course, I am also fond of indoor plumbing and a mattress!)
Straight out of grad school I joined the Foreign Service (and then pursued other more, uh, less-US-centric interests), so it's an idea which has been percolating. My husband is incredibly easy-going and has a lot to share with developing communities (hes an electrical engineer). Our family is polylingual, so I have no concerns about all of us picking up another language. My husband I have both academic and professional experiences which could be of great use to developing cultures. But ultimately, I just love, I mean I really love people. I love getting to meet people, learn their stories. I love having that human connection wherever I am. I see it in my children (my husband is so laidback hes practically asleep) and honestly, I don't know if I can envision a better experience for us as a family (which is a selfish motivation), plus the idea of sharing our intellectual resources coupled with making the world a smaller, friendlier place one family at a time is really exciting. We'll see! Thank you for letting me tell you my fantasy. For me, this would be a dream come true for my young family. And if it doesnt work out now, Ill try again. Other than the continuing growth, health and happiness of my children, its my brass ring.
pluckymama
15 years agolast modified: 9 years agobrooke, what an inspiration you are. It's funny, reading your posts, I wondered about your degree, and now I see you have many! An amazing story by an amazing woman with much to offer the world. Thanks for sharing that.
sjerin
15 years agolast modified: 9 years agoBrooke, have I got a book for you. An elderly neighbor who has lived in many countries put me on to it and I loved it! It's called, "Tales of a Female Nomad" by Rita Golden Gelman . (She has a website too.) Perhaps you've already read it? Funnily enough, her observations and thought processes sound much like yours, to me. It's a book I thoroughly enjoyed, as an armchair traveler and one who is interested in the lifestyles of different cultures. You and your family are something else-- joining the Peace Corps with two young kiddies??
I'm continuing to enjoy all the posts and your answers. And a belated thanks for the explanation of your raised dw. Do you mean you had runnels or a square ramp (can't think of the correct word 'cause I'm tired,) carved into the marble?sayde
15 years agolast modified: 9 years agoBrooke, your kitchen is just gorgeous. You have demonstrated how well all the planning and researching and attention to detail pays off. I so much appreciate all the information you have shared with us -- the details of your choices, the things you like best and the things you might do differently. As they say . . ."Priceless." Thanks so much, and enjoy.
kkupstate
15 years agolast modified: 9 years agoAbsolutely gorgeous! It looks magazine ready to me. You must be thrilled with the transformation. If you are like me, it feels like the kitchen was always that way - it fits the space perfectly and you are just happy to be in it. Congrats and enjoy!
kitchendetective
15 years agolast modified: 9 years agoLovely. Absolutely lovely. But those children--they are heavenly. Just beautiful.
jen4268
15 years agolast modified: 9 years agoHi rmkitchen- I am responding to you here instead of taking over redroze's thread. Your kitchen is really amazing! When I see your before pictures I am truly impressed with your vision to see what a beautiful, classic space it would become. All of the details are so thought out, from the use of space, to the cabinet design. It is all such an inspiration. It is fun to see it all come together, and then how it actually functions for you.
All of the details you thought through have made all of the difference. Thanks for all of the help you have given in my own kitchen, and I hope to be sharing more with you soon.
nancy_east
15 years agolast modified: 9 years agormkitchen,
Your kitchen is absolutely stunning--for sure one of my favorites I have ever seen on GW!! You must be loving your new space! I have a quick question, if you don't mind. What is the aisle width between your island and perimeter cabinetry? We have almost identical kitchens in layout (ours is a new construction and they're installing cabinetry this week), and I'm looking at my kitchen and getting a bit nervous that I should have left more aisle width and not gone so crazy with island size (it's 3' wide and 5 1/2' long which grew as we progressed with the kitchen design!). The aisles are 36" on one side and 42" on the other and it just seems so tight! Yours looks perfect so just curious what the width is and if you like the space. Not that there's anything I can do about mine at this point, but feel like I'm needing some feedback from those with similar layouts and if they like it!
Many thanks and hope you're enjoying that amazingly beautiful space!
rmkitchen
Original Author15 years agolast modified: 9 years agonancy_east -- thanks for your nice words! How exciting about your kitchen -- this will be fun to watch develop!
The widest walkway we have is 36 1/2" (countertop to countertop), with it going down to 34 1/2" where our apron front sink "jumps" out. From our cooktop to the widest point of the bowed island countertop is 35 3/4".
The only times (or rather, areas) our aisles feel tight are when the dishwasher door is open and there's only 12" of clearance (between the open door and the island cabinetry). But so far, no barked shins! We're careful and aware.
The other area is our refrigerator (which is 30" wide, all refrigerator so it's a wide door): when it's open the only one who can sidle by (and then it's just barely) is our two year-old.
But neither of those conditions are permanent (meaning, the dishwasher is mostly closed and the refrigerator door is mostly closed as well). While 36" for an aisle isn't "ideal," for us it's working out fine. Our only alternative would've been to give up the island and that wasn't an option! We need the storage space.
Your aisles will work out fine; if it there's an impediment in the 36" aisle (like a dishwasher), then you all will learn the same careful two-step we and many others have as well!
Good luck with your kitchen-in-progress! (and whole house, too!)
kulagal
15 years agolast modified: 9 years agoRM Kitchen: Well done, well organized, great detail, and just plain georgeous! We won't build for a while but the plans are finished - just collecting information and working on the details and your incredibly valuable information that you so generously shared will be put at the top of my GW information file! I hope you will continue to post even though you've completed your project. I feel like I got to know you a little bit from your last posting re college, Peace Corps, etc. My step daughter was in PC in Chad and it was the most amazing and scary experience she probably will ever encounter in her life but worthwhile and life changing. She is now in grad school at UC Berkeley finishing up her Public Health program. The world is her oyster. PS: We also hope to get a KCS dog once we get settled in the new house back in the US - they are the best! I see lots of them here in the UK. Cheers!
alliern
15 years agolast modified: 9 years agoHi! I just wanted to say that your kitchen turned out beautifully. I also wanted to thank you for the info you gave me on your fabricator and marble source. I had the opportunity to meet, Linda, the other day after I picked out beautiful marble slabs at Capco, soapstone at Dorado and Limestone at Arizona Tile. I had a whirlwind trip to Denver over 3 days to make selections for our counter surfaces throughout our house. Can't wait to leave the east coast and live in the Rockies! Thanks again!
Allison
nancy_east
15 years agolast modified: 9 years agoTHANK YOU so much for responding in such great detail about the aisle width. I just returned home from being at our new house walking around the kitchen, pretending I was cooking (if the neighbors had looked in the windows, they would have thought I had gone off the deep end with the house building process!). I feel better about being in the space after doing that and very relieved to hear your aisle width is so similar to ours and you're okay with it. It really is neat how similar our kitchens are in design and 99% of my design was done before I saw your "finished product!"
BTW, I think my favorite part of your kitchen is the kitty knobs your husband made! I'm a veterinarian and have a soft spot for the felines so that was a really cool and personal touch to your space :)
Many thanks again for your help and advice!
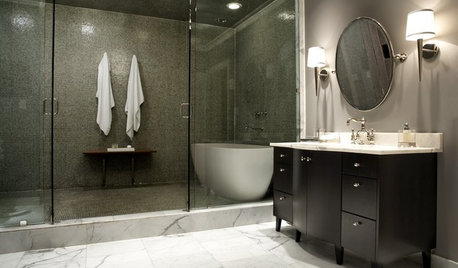
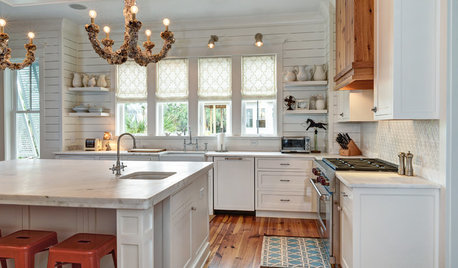
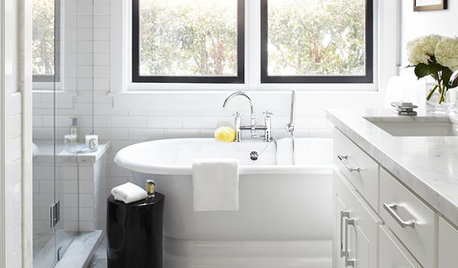
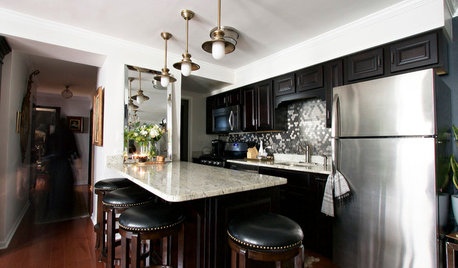
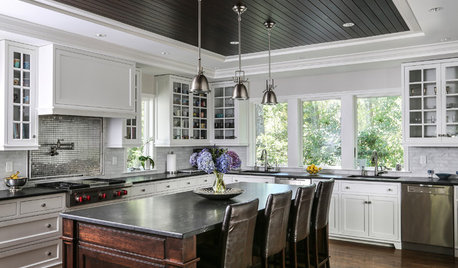
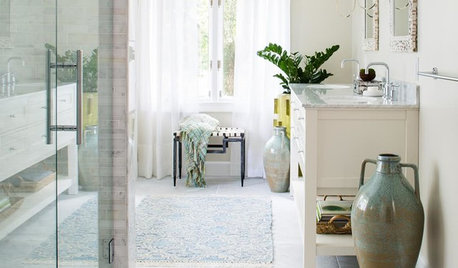
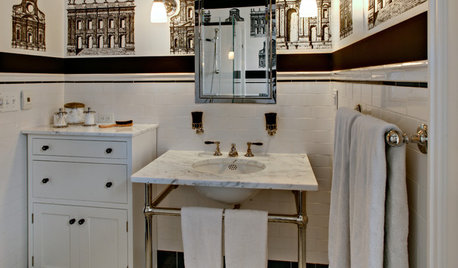
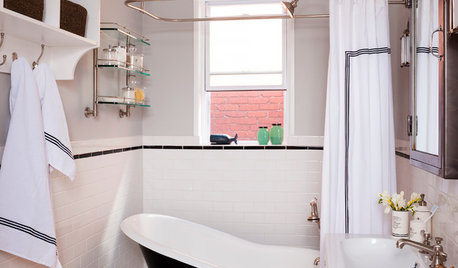
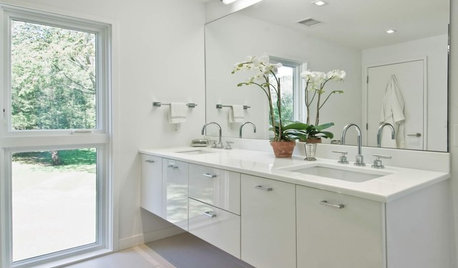



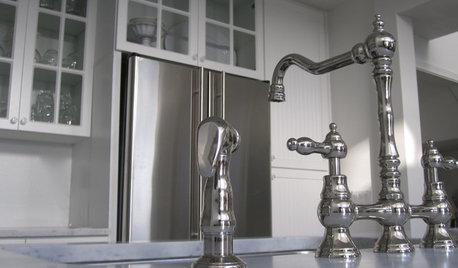



rmkitchenOriginal Author