Pex manifold design
robwalker5561
17 years ago
Related Stories

LANDSCAPE DESIGNGreat Design Plant: Quaking Aspen for 3-Season Beauty — on Its Own Turf
It offers bright fall foliage, snowy winter bark and lush green leaves in summer. Just don't try to plant quaking aspen away from its home
Full Story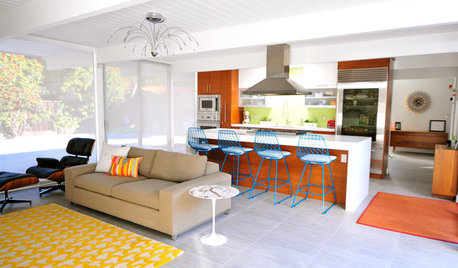
MIDCENTURY HOMESHouzz Tour: An Eichler Remodel Spawns a Design Career
A homeowner finds her true calling upon redesigning her family's entire California home
Full Story
GARDENING GUIDESGreat Design Plant: Knock Out Roses
As glorious as their high-maintenance kin for a fraction of the work, Knock Out roses make even beginners look like garden stars
Full Story
SAVING WATERXeriscape Gardens: How to Get a Beautiful Landscape With Less Water
Conserve water and make gardening much easier with the xeriscape approach’s 7 principles
Full Story
MOST POPULAR15 Remodeling ‘Uh-Oh’ Moments to Learn From
The road to successful design is paved with disaster stories. What’s yours?
Full Story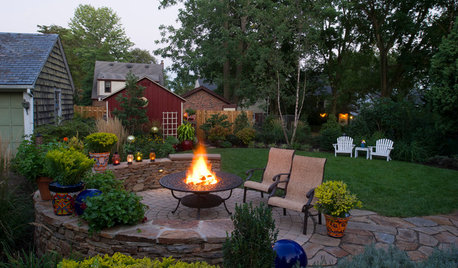
GARDENING AND LANDSCAPING7 Outdoor Fire Features Fuel the Soul
Spark some backyard bonding with a fireplace or fire pit, taking inspiration from these shining examples of great design
Full Story
ARCHITECTUREDiscover the Intriguing Possibilities for 3D Printing for Architecture
Would you live in a home made of printed plastic? With 3D printing, the options push architecture's limits
Full Story
FLOORSIs Radiant Heating or Cooling Right for You?
Questions to ask before you go for one of these temperature systems in your floors or walls (yes, walls)
Full Story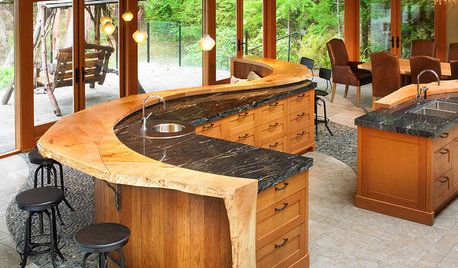
KITCHEN DESIGNKitchen of the Week: Wood-Loving Luxuriousness in Vancouver
Live edges and organic shapes feature prominently in this spacious, highly customized Canadian kitchen
Full Story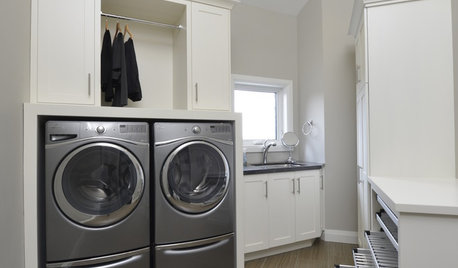
MOST POPULAR10 Smart Ideas for Your Laundry Room Remodel
Make washing and drying easier and more comfortable by considering ergonomics, storage and special features
Full Story


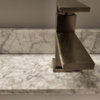

amyinms
Related Discussions
new home: should I use a plumbing manifold and PEX tubing?
Q
Manabloc Pex Manifold
Q
Planning PEX Pipe/Manifold
Q
Pex (Uponor) efficiency/flow and manifold Qs...going from 3/4" to 1"?
Q