The Wheelchair Access Argument
plumeriavine
14 years ago
Related Stories

HOUZZ TOURSHouzz Tour: Mexican Home Gets an All-Access Pass
Flush thresholds and ramps are just some of the universal design features that make this Cabo Pulmo home entirely wheelchair accessible
Full Story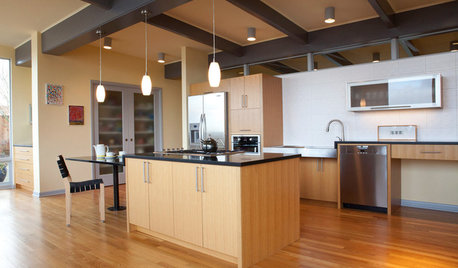
UNIVERSAL DESIGNHouzz Tour: Universal Design Makes a Midcentury Home Accessible
More space for wheelchairs, easier access to appliances and a curbless shower fit a Seattle family's needs
Full Story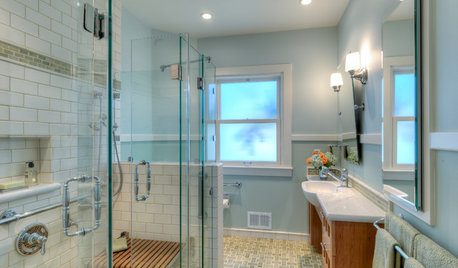
UNIVERSAL DESIGNBungalow Bathroom Gains New Accessibility
Better design and functionality make life easier for a homeowner in a wheelchair
Full Story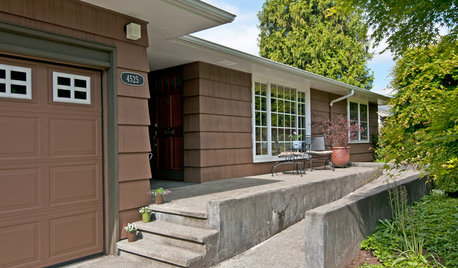
HOUZZ TOURSMy Houzz: A Seattle Remodel Offers Accessibility
Access for legs and wheels was the priority in this Washington state home's renovation, but universal design doesn't mean less style
Full Story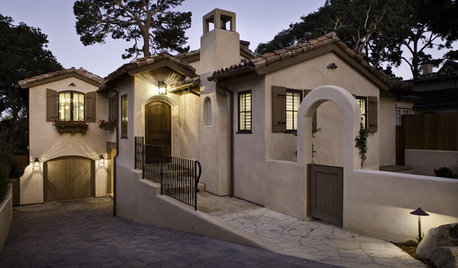
UNIVERSAL DESIGN3 Home Features to Boost Accessibility
Universal design in these home areas is a thoughtful move even if you don't need it for yourself
Full Story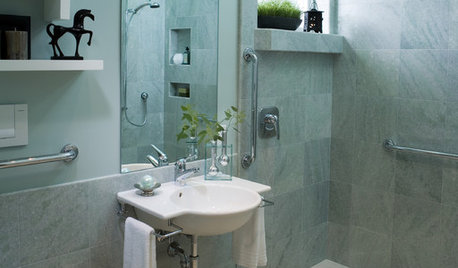
BATHROOM DESIGNHow to Design an Accessible Shower
Make aging in place safer and easier with universal design features in the shower and bathroom
Full Story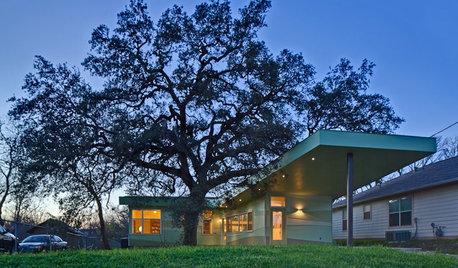
UNIVERSAL DESIGNHouzz Tour: Accessibility Meets Contemporary on an Austin Hilltop
Banish all thoughts of sterile schemes. This new build in Texas features universal design in warm, comfortable style
Full Story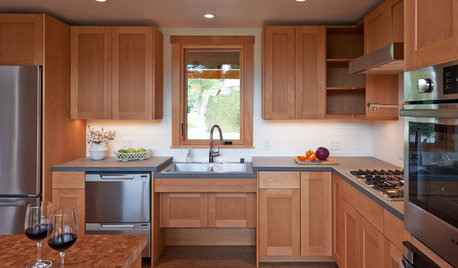
UNIVERSAL DESIGNKitchen of the Week: Good Looking and Accessible to All
Universal design features and sustainable products create a beautiful, user-friendly kitchen that works for a homeowner on wheels
Full Story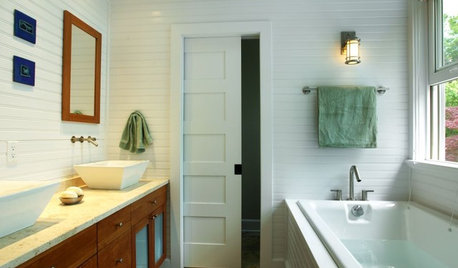
BATHROOM DESIGNMake a Powder Room Accessible With Universal Design
Right-size doorways, lever handles and clearance around the sink and commode are a great start in making a powder room accessible to all
Full Story
HOUZZ TOURSMy Houzz: Accessibility With Personality in an 1870 Home
Hand-painted murals and personal touches fill an accessible home with warmth and charm
Full Story





Fori
Buehl
Related Discussions
Optimal height for wheelchair accessible bed
Q
Wheelchair Accessible Bathroom Layout
Q
Wheelchair accessible double sink vanities
Q
Help design level entry for wheelchair access at front door
Q
desertsteph
boxerpups
azstoneconsulting
User
bmorepanic
sabjimata
plumeriavineOriginal Author
azstoneconsulting
kateskouros
kompy
igloochic
steff_1
plumeriavineOriginal Author
bbtondo
Buehl
plumeriavineOriginal Author
bbtondo
steff_1
grlwprls
Buehl
beachlily z9a
palimpsest
amanda_t
smiling
plumeriavineOriginal Author
grlwprls
steff_1
desertsteph
plumeriavineOriginal Author
bill_vincent
plumeriavineOriginal Author
User
steff_1
marcolo
steff_1
steff_1
chicagoans
desertsteph
plumeriavineOriginal Author
steff_1
grlwprls