Wheelchair Accessible Bathroom Layout
ialm9
8 years ago
Featured Answer
Sort by:Oldest
Comments (7)
Related Discussions
wheelchair accessible bathroom
Comments (3)A member of my family is in a wheelchair; in that bathroom, they put in a sink and vanity that looks like this. The storage in the cabinet is augmented by one of those over-toilet wall-mounted cabinets. It works in a small bathroom and with a small budget. Wall-mounted sinks mount to the frame of the house. There should not be any serious issue with your boys knocking the sink off the wall by merely propping themselves up. The bigger danger is falling if they have to stand up or transfer themselves. Our experience has been that a solid blow to the sink or the toilet more likely will crack the ceramic/china next to the mounting bolts or, depending on where the fixture is struck, it may crack or fracture the fixture itself. I don't know where you are in the whole process of adapting the house, but you may want to allot some extra room for more grab bars and maybe even a vertical pole which can be used during transfers. As for the lighting, you'll have a few options, but we would need to know more about the lighting you have in the bathroom now (or plan to have). Maybe the best solution would be to avoid having to use a light switch at all -- get sensors which switch on lights when someone is in the room and switch them off after a period of inactivity. There also are remote switches like these which might work. Good luck....See MoreWheelchair accessible bathroom plans
Comments (3)well, you want small tiles in a shower floor anyway, for the additional traction that the grout lines give. so I think that's fine for the walker et al. use the same small tiles everywhere on the floor. you might skip the shiniest tile and go for a matte surface or something with a little texture, but otherwise, I don't see a problem. do look at porcelain as well -- a cement-look tile might have a little texture that would add traction....See MoreLake access bathroom layout help please
Comments (21)I prefer Mark’s design for one big reason that he mentioned, but did not elaborate: security. Your design allows people into your entire home. His has the lake bathroom completely separate from the rest of the home. Unless you own the entire lake and the only access road, it is so much more secure! With his design you can leave the outdoors bath unlocked (except when in use). Your design means having to run back to the bathroom to make sure it is locked anytime you leave the house - and unlocking it when you get back home. As you have other lake access doors, you can easily forget to unlock the bathroom! Secondly, his design gets rid of the extra depth of an unusable walk-in closet. Unusable? Yes, look at the size of your version. Note that you can only hang clothes in one direction at the corner. If you hang clothes the full length of the back wall, it makes the little 2 ft “L” hanging space pretty much unusable. Therefore, you have just as much “closet” and a smaller footprint with a reach-in closet....See MoreAdvice for Converting tiny bathroom into wheelchair accessible wetroom
Comments (36)Zulu Spillane, I gave up on a wheelchair-base vanity and designed my own. The ones offered for sale to the homeowner cost at least $3000, then are wall-hung with little storage. I dislike wall-hung because I still walk, with failing knees. I sometimes grab furniture and lean on it. I want things I lean on to have legs that contact the floor and to be sturdy enough to take the weight. Many wheelchair accessible vanities extend far out from the wall. That is so that if a person using foot rests with their legs elevated tries to wash their hands, they can reach the sink before their legs hit the wall. My bathroom did not have room for a deep counter as well as room to maneuver a wheelchair. Pick one, it became for me. I chose the floor space and a 16” deep countertop with a semi-recessed sink that comes out a bit from the counter’s edge on one end of the vanity. My vanity depth was also driven by the fact that increasing the door width to 36” took away depth from my counter space area. You can begin to see that each disabled person is disabled in their own unique way. One-size-fits-all solutions like ADA guidelines, therefore, do not tend to work well for individuals in standard sized homes. You do your best to meet current needs and try to predict and meet the future needs, as well. Store-bought wheelchair vanities often do not fit into our spaces. That leaves even fewer buyers for them, making them almost a custom item, with a custom price. I simply took the next step, and designed a truly custom vanity for my own needs and my space. Wall sinks like the ones above can be a great solution, as long as the disabled person can reach the controls and the water flow without smashing their knees, toes, or extended legs into the wall....See Moreialm9
8 years agoialm9
8 years agoialm9
8 years agoNothing Left to Say
8 years ago
Related Stories
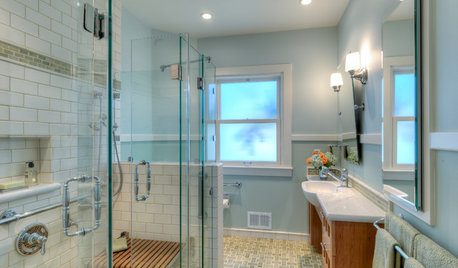
UNIVERSAL DESIGNBungalow Bathroom Gains New Accessibility
Better design and functionality make life easier for a homeowner in a wheelchair
Full Story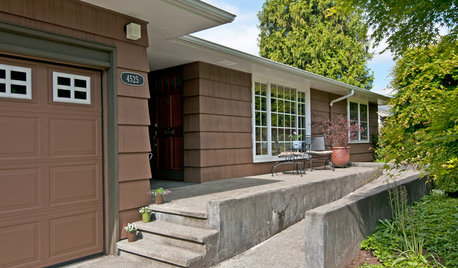
HOUZZ TOURSMy Houzz: A Seattle Remodel Offers Accessibility
Access for legs and wheels was the priority in this Washington state home's renovation, but universal design doesn't mean less style
Full Story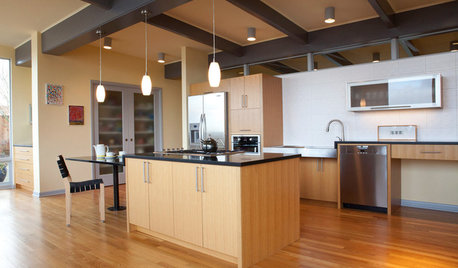
UNIVERSAL DESIGNHouzz Tour: Universal Design Makes a Midcentury Home Accessible
More space for wheelchairs, easier access to appliances and a curbless shower fit a Seattle family's needs
Full Story
HOUZZ TOURSHouzz Tour: Mexican Home Gets an All-Access Pass
Flush thresholds and ramps are just some of the universal design features that make this Cabo Pulmo home entirely wheelchair accessible
Full Story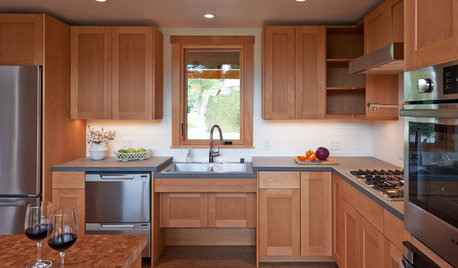
UNIVERSAL DESIGNKitchen of the Week: Good Looking and Accessible to All
Universal design features and sustainable products create a beautiful, user-friendly kitchen that works for a homeowner on wheels
Full Story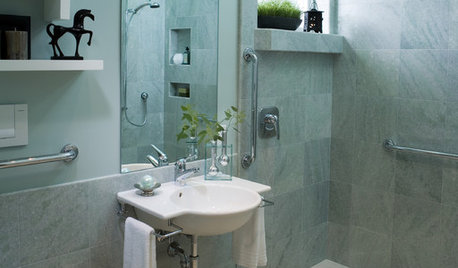
BATHROOM DESIGNHow to Design an Accessible Shower
Make aging in place safer and easier with universal design features in the shower and bathroom
Full Story
BATHROOM DESIGNRoom of the Day: New Layout, More Light Let Master Bathroom Breathe
A clever rearrangement, a new skylight and some borrowed space make all the difference in this room
Full Story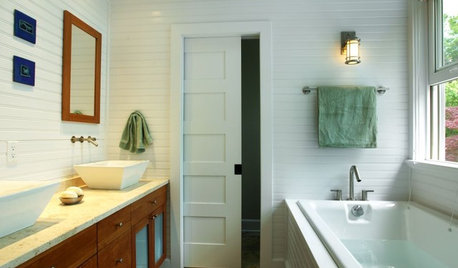
BATHROOM DESIGNMake a Powder Room Accessible With Universal Design
Right-size doorways, lever handles and clearance around the sink and commode are a great start in making a powder room accessible to all
Full Story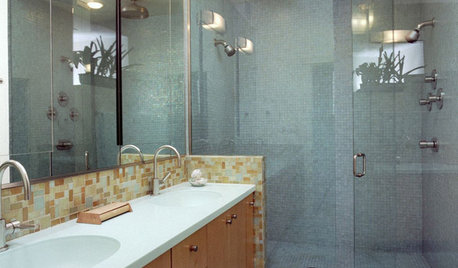
BATHROOM DESIGNThe No-Threshold Shower: Accessibility With Style
Go curbless between main bath and shower for an elegant addition to any home
Full Story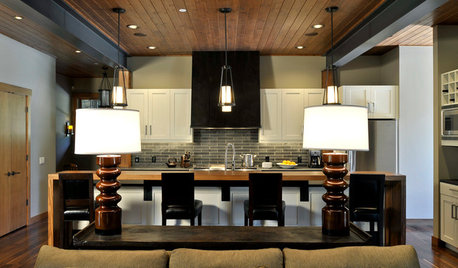
VACATION HOMESRoom of the Day: A Modern Lodge Embraces Universal Design
Homeowners design their Washington family vacation home to be accessible for their daughter with special needs and a mother in a wheelchair
Full Story


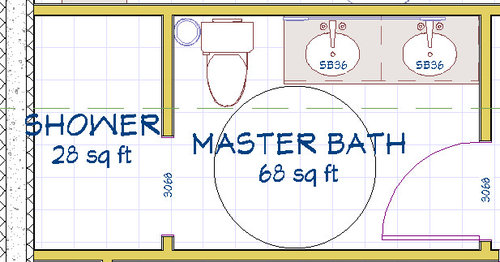
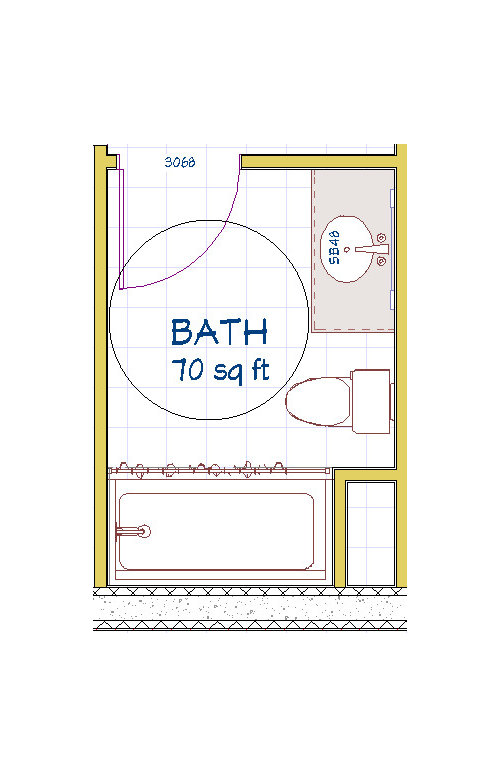

enduring