Advice for Converting tiny bathroom into wheelchair accessible wetroom
Kris May
2 years ago
last modified: 2 years ago
Featured Answer
Sort by:Oldest
Comments (36)
Kris May
2 years agoKris May
2 years agoRelated Discussions
Opinions on potential bathroom layouts?
Comments (24)As drawn, I like #1 best. Like desertsteph, I would switch the toilet and vanity and reverse the door swing. Actually, I would prefer to eliminate the swinging door. I'm not sure you could use a pocket door with the side wall sizes and plumbing locations, but how about a really modern looking barn door attached to the hall side of the wall? It could be a big slab of walnut, or frosted or clear glass or some mix. Because of the wall sizes, 2 narrower barn doors that open from the middle might actually be better. I like the layout of #2 (2 sinks), but couldn't live with the bath being that visible all the time. I also think that one would work well with solid walls at the edges of the wall facing the bed, and large sliding doors you could leave open most of the time if you want to. With #3, I would not like to walk through a potentially wet area to reach the toilet. I wonder if you could put a sliding door to the toilet compartment on the hall side. [[(https://www.houzz.com/photos/while-at-chil-design-group-contemporary-bedroom-vancouver-phvw-vp~102824) [contemporary bedroom design[(https://www.houzz.com/photos/contemporary-bedroom-ideas-phbr1-bp~t_715~s_2103) by vancouver interior designer Claudia Leccacorvi...See MoreBest Master Bathroom Advice
Comments (6)I have my dream master bedroom now (it could be bigger but otherwise it's fabulous). We just finished a remodel. The space was about 650 sq ft, which we broke up by taking 1/3 of the room for a walk in closet (by that I mean a small room) with built ins and a desk/sewing area. We took over an old linen closet and added a foot to the front of it to house a stackable washer and dryer (you will NEVER regret this!!) We added enough to the master bath to allow a japanese soaking tub and a walk in shower. Both were a big deal to us. I wanted to find a way to work onyx into the room, so we built a cabinet in our bay window which has an onyx top. That is our headboard. (The dog and cats think it's their bed LOL) I wanted room for a sitting area as well and decent storage. In our next house we are going to take one bedroom and turn it into a master closet with builtins as well and an island. In between that and the master we'll do a 2nd floor kitchenette (hot water dispenser for tea, beverage fridge, ice, etc with a small sink). It will be double sided. (the walk way will be inbetween the sides...it's a small bathroom we're removing for this purpose) then the master will be huge. We'll keep the tower as a seating area and replace the old (victorian) fireplace. On the other side of this we'll do the master bath. The stackable in this house will be part of the master closet. Just a hint on stackables in a closet...plan your water shut off valves carefully (close to the door since you won't be able to reach over to shut it off) And if I had to do it over again, I'd have made it one foot bigger to allow for storage of laundry soap and incidentals....See MoreTiny bathroom---What do I do with this stuff????))
Comments (24)I think I take the prize for having the smallest main bathroom! Our house was built in the 1800's so bathrooms were not an option... The upstairs bathroom has a big claw foot tub... but the tub is set under a slanted ceiling so you can't stand up in it and there is nowhere to move it so it is very INCONVENIENT! I guess I shouldn't complain because at least we have an upstairs bathroom to use in the middle of the night! So, because of this, the downstairs bathroom is our main bathroom. It is approximately 46" wide by 9' long. Just enough room for a toilet, small 18" vanity (the only counter space is the small area around the sink) and corner shower. A regular shower won't even fit. The only blessing that comes with it is when the pantry was converted to this bathroom, the PO built a shallow cupboard above the toilet! Give me enough room to store some towels, toiletries, etc. It is about 8" deep and 28" wide. It goes from just above the toilet to the ceiling. If you lean back too far while sitting, your hair can get caught in the handles :) I wonder if you couldn't do something like this to add some storage space--- Note the towel rack in the pictures... it gives you an idea on how small the bathroom really is....See MoreOkay, here is the bathroom plan!
Comments (31)ML, I have had no experience whatsoever with subways. I read about them being traditional, but have never seen them in anything but a modern setting in person, unless they were in an actual subway. That may be because I have only ever been in 1950s and newer houses with tile! To me they feel modern and very "in" and overused. I figured they have to go "out" sooner or later! However, I do respect your opinion. I thank you for your insight. I had not thought of whether the 6x6 effect looked MCM or not. The sink definitely has a pre-MCM vibe, as do the med cabinets. I suppose the lights do, too. And the dresser is definitely older. So square tiles came along in the MCM era, huh? Bummer. I avoided 4x4 tiles because that is what my 1978 home already has, I thought that by going bigger, I would avoid the era. Phooey. So I need to do subways to be in a 1940s and earlier vibe? Okay. Is the 4 x 6 you suggested more period than the 3 x 6 that are so easy to find everywhere now? BTW, as time passes, I am more and more inclined to go with the Carrara-looking trim, rather than the black. Then there is a part of me that says that I like color too much and that it is just hanging out on-line that has gotten me loving the Carrara look (because it is so loved on the kitchen forum and bath forum). I also am drooling over a mother-of-pearl tile to use as a listello between two rows of Carrara. Then again, if a beauteous tile becomes available for a great price on Craigslist, all bets are off on color! I am considering heating the floor. It will also help it to dry if it gets wet splash-over from the shower. Things like Carrara-looking tile and heated floors became more of an option when my SSDI came through. The Swanstone ADA floor with the trench drain is so new that I have not found a picture of a real consumer using it. The link below will take you to a PDF that shows the new shower floor and wall system. The shower floor is on the cover, but it does not show the whole shower. I will be getting the New Construction floor because we have to pull up the subfloor due to rot. I will get the 96" walls seen on the right on page 8/9, but in the color "Ice" or "Glacier". "Ice" is shown below, it is the closest they have to Carrara. "Glacier" is just white, but the surface looks like snowflakes, sort of. The shower looks way too skinny, but I keep telling myself that the shower looks skinny because of the drain taking some of the floorspace. It will be the same size as the bathtub, without the bathtub sides getting in the way of my feet. I keep saying that, but it sure looks skinny! That is why the floor outside the shower will be as water-proof as a shower would be. Here is a link that might be useful: Swan Shower PDF see Page 8/9...See MorePatricia Colwell Consulting
2 years agolast modified: 2 years agoKris May
2 years agoTara
2 years agoapple_pie_order
2 years agoapple_pie_order
2 years agosuezbell
2 years agoMemphis Forrest
2 years agoNancy in Mich
2 years agoKris May
2 years agoSharon Fullen
2 years agosuero
2 years agoKris May
2 years agoKris May
2 years agoSharon Fullen
2 years agoKris May
2 years agoapple_pie_order
2 years agolast modified: 2 years agoKris May
2 years agoSharon Fullen
2 years agoncmomtothree
2 years agoKris May
2 years agoerinsean
2 years agoKris May
2 years agoDebbi Washburn
2 years agolatifolia
2 years agoAJCN
2 years agomyricarchitect
2 years agoEmily R.
2 years agoarcy_gw
2 years agoZuzu Spillane
2 years agoarcy_gw
2 years agoNancy in Mich
2 years ago
Related Stories
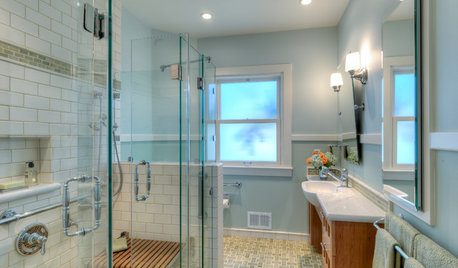
UNIVERSAL DESIGNBungalow Bathroom Gains New Accessibility
Better design and functionality make life easier for a homeowner in a wheelchair
Full Story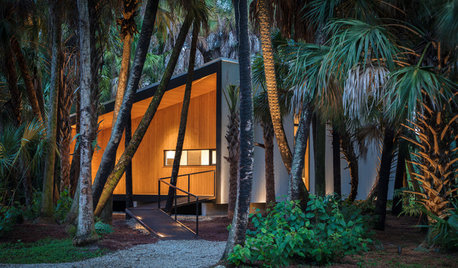
SMALL HOMESHouzz Tour: An Accessible Tiny-ish House in the Florida Palms
A builder creates a 600-square-foot dream home on the Gulf Coast for his father
Full Story
BATHROOM DESIGN9 Big Space-Saving Ideas for Tiny Bathrooms
Look to these layouts and features to fit everything you need in the bath without feeling crammed in
Full Story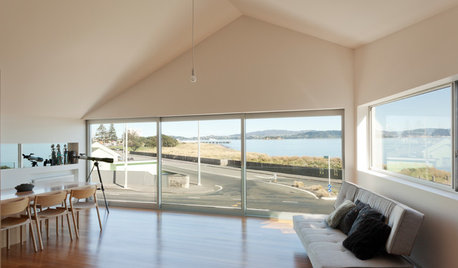
UNIVERSAL DESIGNHouzz Tour: Accessible Design Makes Wheelchair Living Easier
A disability consultant teams up with his brothers to build his own 5-star home
Full Story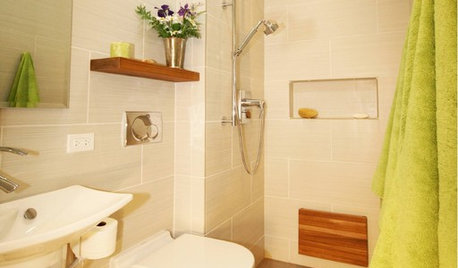
BATHROOM DESIGNMake a Tiny Bathroom Work Wonders
Light, reflection and multitasking spaces keep small bathrooms both stylish and functional
Full Story
REMODELING GUIDESBathroom Workbook: How Much Does a Bathroom Remodel Cost?
Learn what features to expect for $3,000 to $100,000-plus, to help you plan your bathroom remodel
Full Story
BATHROOM DESIGNConvert Your Tub Space to a Shower — the Planning Phase
Step 1 in swapping your tub for a sleek new shower: Get all the remodel details down on paper
Full Story
BATHROOM DESIGNHouzz Call: Have a Beautiful Small Bathroom? We Want to See It!
Corner sinks, floating vanities and tiny shelves — show us how you’ve made the most of a compact bathroom
Full Story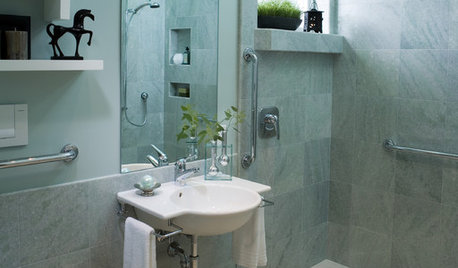
BATHROOM DESIGNHow to Design an Accessible Shower
Make aging in place safer and easier with universal design features in the shower and bathroom
Full Story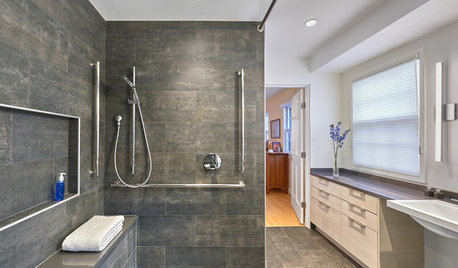
BATHROOM DESIGNA Barrier-Free Master Bathroom With a Luxurious Feel
This Maryland remodel offers ideas for designing an accessible bathroom that’s elegant too
Full Story


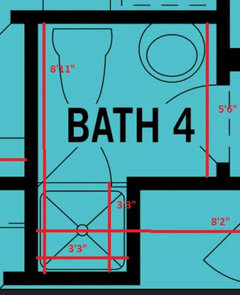


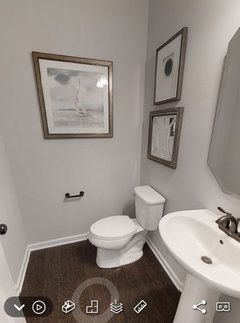
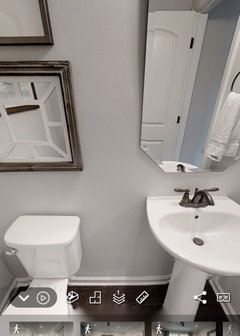


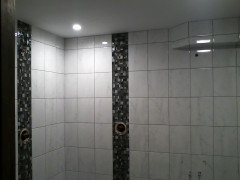


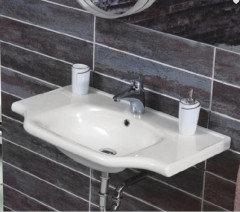




Nancy in Mich