Lake access bathroom layout help please
hunt597
3 years ago
Featured Answer
Comments (21)
Barbara Clements
3 years agobtydrvn
3 years agoRelated Discussions
Please help me with bathroom layout!
Comments (1)I'm pretty sure you'll have better luck with responses if this were posted in the discussion side....See MoreWhich bathroom layout? Help, please.
Comments (8)Hi handyhoney! Like you, I'm a lurker and fairly new poster. I think both of your two options look fantastic, but in your shoes, I would go with option 2. I completely understand your not wanting the space cave-like, but I personally do not think that having the wall in question not be glass will make a huge difference. There is no window in the shower area and I'm guessing that the shower area will have its own light, which when you are not showering, will probably be off? In that case, the shower will oftentimes be dimly lit, and visually not add that much more space to the bathroom. I think if you have a reflective tile on that wall, such as polished marble, it will reflect light nicely into the bathroom, giving it a sense of more space as well as defining the tub space, which personally I would prefer over visually melding the shower and tub spaces via a glass wall. There's also the benefit of added privacy in the shower area by having that wall be solid. I stayed in a hotel not three days ago where the bathroom layout including entry was very similar to yours. The wall separating the shower and tub was solid and I liked the zen feeling of being enclosed in this gorgeous shower without having the rest of the bathroom (which was equally gorgeous) to look at. But that's just me :) Alternatively, and you may have already considered this, how about having the wall in question be solid halfway up and the top half glass? You would open up the space as you desire and not have to move the tub plumbing, but this still wouldn't address the shower plumbing. Additionally, the half glass/half solid wall would provide more privacy than an all glass wall and at least for me, be more aesthetically pleasing. That's my two cents, if that :)...See MoreNew construction bathroom layout help needed, please
Comments (5)Thanks, that's just what we were thinking. We tried putting the (double) vanity on the outside wall to add a window (between the mirrors and have a lower lever makeup table) back to the room which moved the shower to the inside wall. I would love a walk in shower(for wheelchair access) with a tiled floor/drain and no shower pan, we found some river rock tile to use for the floor. I put the shower in to walk around the wall to get in for privacy--just saw a commercial for a rain shower head to eliminate water splash. Will try to attach the revised drawing (or find one of my kids to do it for me!) Any thoughts?...See MoreMaster Bathroom Layout Help, PLEASE!
Comments (7)If you have an architect, why aren't they doing their job? You don't have an architect "draw up" what you tell them to. They come up with suitable, hopefully creative, ideas that suit you and the space. What you have doesn't look like something an architect would come up with, and if they did you need to find a new one....See Morehunt597
3 years agohunt597
3 years agoMark Bischak, Architect
3 years agobtydrvn
3 years agobtydrvn
3 years agohunt597
3 years agohunt597
3 years agohunt597
3 years agohunt597
3 years agohunt597
3 years agohunt597
3 years ago
Related Stories
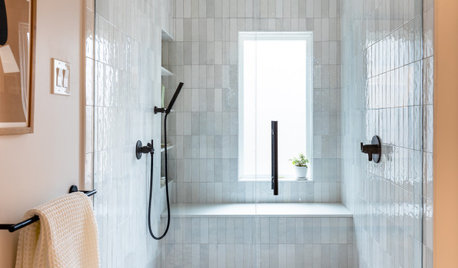
BATHROOM MAKEOVERSBathroom of the Week: Streamlined Layout With a Soothing Spa Feel
A designer helps a Texas couple update their master bathroom with a large open shower and a fresh look
Full Story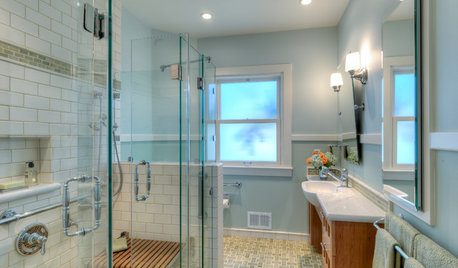
UNIVERSAL DESIGNBungalow Bathroom Gains New Accessibility
Better design and functionality make life easier for a homeowner in a wheelchair
Full Story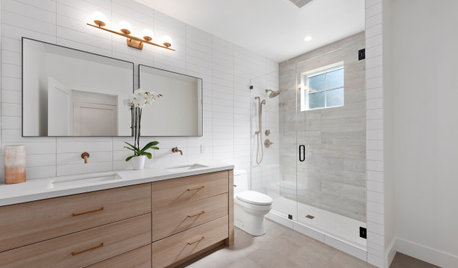
BATHROOM DESIGN10 Bathroom Layout Mistakes and How to Avoid Them
Experts offer ways to dodge pitfalls that can keep you from having a beautiful, well-functioning bathroom
Full Story
BATHROOM DESIGNUpload of the Day: A Mini Fridge in the Master Bathroom? Yes, Please!
Talk about convenience. Better yet, get it yourself after being inspired by this Texas bath
Full Story
SELLING YOUR HOUSE10 Tricks to Help Your Bathroom Sell Your House
As with the kitchen, the bathroom is always a high priority for home buyers. Here’s how to showcase your bathroom so it looks its best
Full Story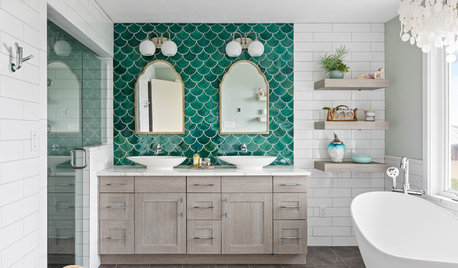
BEFORE AND AFTERSGreen Mermaid Tile and a New Layout Boost a Dated Pink Bathroom
This now-airy Whidbey Island bathroom features a soaking tub, a walk-in shower, heated floors and an expanded water view
Full Story
BATHROOM MAKEOVERSRoom of the Day: See the Bathroom That Helped a House Sell in a Day
Sophisticated but sensitive bathroom upgrades help a century-old house move fast on the market
Full Story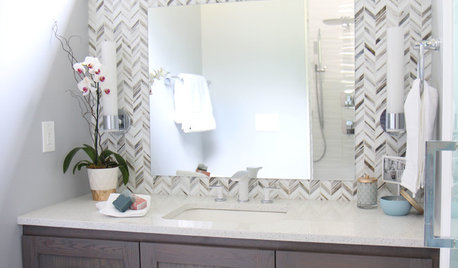
BATHROOM DESIGNClever Bathroom Layout Gives 2 Sisters Shared and Private Spaces
Each girl gets her own vanity, toilet and door to the shower, making for smoother mornings
Full Story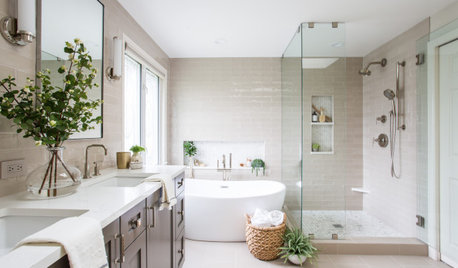
BATHROOM MAKEOVERSBathroom of the Week: Fresh Style and an Airy Layout
A design and remodeling team transforms a couple’s dated bathroom with a new palette, better storage and a roomy feel
Full Story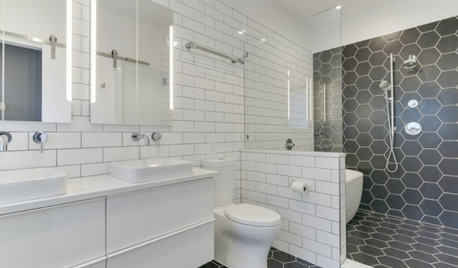
BATHROOM MAKEOVERSBathroom of the Week: High-Contrast Tile and a New Layout
Clever design choices and a wet room layout make good use of space in a compact main bathroom
Full Story


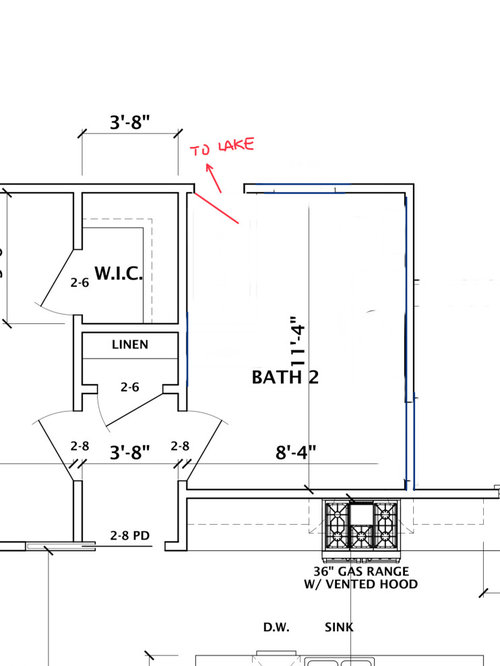
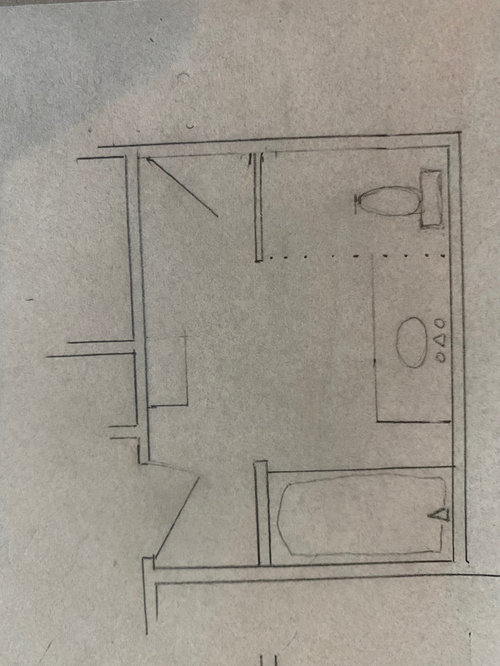
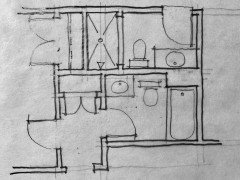

maddielee