Hi all,
It's time for me to get serious about the layout for my 9' x 19' cottage kitchen. I'm hoping some of you can take a look at it and share any suggestions that you might have.
My cottage started out as a one room fishing shack that got expanded over the years.
This is a simple lake cottage not a McMansion and I'm looking for a simple cottage vibe for it. Storage is extremely limited (two small closets in the entire cottage) so I want a functional kitchen that has good use of space.
This was intended to be a more superficial update but one thing led to another and the kitchen and bathrooms ended up being torn down to the studs!
The low falling down ceiling has been torn out and raised. The ceiling is now sloped and is 82 " high at the outside wall and 100 7/8" high on the inside wall.
The new flooring (spalted white elm) has been laid and runs straight through the kitchen and into the bathroom. This is the only bathroom in the cottage.
The electric was redone as well as a new larger fuse box was installed.
The bathroom details are already taken care of.
I'm hoping for help with the kitchen layout.
My finances at this point are limited so I'll probably do the kitchen slowly in stages.
Up until now I've used the cottage as a weekend get awy but I've been offered a job only 20 minutes away and it may end up being a permanent home for me.
For the majority of the time it will just be me in the kitchen but on weekends I will have family and friends helping in the kitchen as well.
Must haves:
1. dishwasher: I loathe doing dishes. Can be a smaller size dishwasher.
2. counterspace to cook/bake/prep. I've never had a kitchen with anything near adequate counter space so having counterspace to prep for meals would be delightful.
3. maximize storage: there are only two small closets in the cottage and one holds the water heater.
4. a space for a table as there is no dining room so this must be an eat in kitchen. In the past the table has always resided in the corner with the windows looking out into the back yard.
would like to have:
a. a small space for a dorm fridge for beverages. When my family comes they tend to bring drinks and snacks for their family and with my fridge being small it's really inconvenient and a little intrusive. a dorm fridge could fit in the cubby under the stairs and wouldn't need to be in the fridge.
b. space for cookbooks. I'm a book lover and would love to be able to see some of my cookbooks in my kitchen.
c. I would also like to have a pot rack.
d a beverage station would be nice but not at all necessary
obstacle: along the outside kitchen wall.. right next to the shared kitchen/bathroom wall is the pipe from the well and it sticks up ~10" or a little less. Perhaps this could be a spot for a dishwasher that is up on a platform? Perhaps with a drawer underneath it?
Just outside the kitchen is a little cubby under the stairs that go up to a dormer/bedroom. The space under stairs is going to be a small pantry for the kitchen. The microwave doesn't get used much so I'm planning on putting it in this area.
I'm thinking this area might be a good spot for my cats food dishes as well.
I have the original cast iron double sink/double dish drainer and at this point I'm going to reuse it both to cut down on the expense and for the fun/originality factor. The only issue is that it's HUGE. The metal cabinet that it sits on is 65 1/2" wide 23 1/2 " deep and 35 " high (without the sink). It had been centered under the window.
My current refrigerator is very small as it had to fit into a cubby hole under the stairs. That cubby has been walled over. This small refrigerator will (eventually) be replaced with a larger unit.
I have 3 free standing cabinets which I can use or not.
The owner of the saw mill that milled and installed my floors are great and I am considering having them build cabinets to fit the 88" run of wall on the right when you first enter the kitchen. The area is shallow at only 17 " deep.
I've had a few people suggest putting my refrigerator in this space. it's certainly a possibility but I don't think it's optimal as I think it would really stick out and seem obstructive as you walk into the house.
The kitchen door is the main entry into the cottage.
I'm looking forward to having a gas stove. I had a gas line run and the stove will need to be located along the section of wall that has the pass through window in it. The "window" looks out through the living room and out to the lake.
While I am open to an L shape counter in that corner I think having one will detract from being able to see the view of the lake from the kitchen. Because of the staircase the "window" opening couldn't be centered on the wall and had to be placed as close to the shared bathroom/kitchen wall as possible. This window opening with its view of the
lake is really going to be spectacular!
Below are pictures so you can get an idea of what the space really looks like.
I'm 55 (and my mom 85) so trying to think ahead for when bending and reaching will be more difficult than it is now.
I'd love to hear your suggestions.
Particulary where should I put the refrigerator??
Here is the floor plan:
Here are some pics of the space so you can have a better idea of what the space looks like:
stretch of wall where the stove will go. The window opening looks out through the living room to the lake:
corner where the kitchen table lives:
door to the outside:
I like the green shelf and may do this in my kitchen:
new flooring:
my sink looks like this except it's white:
cubby under the stairs which will be a small pantry:
the link won't work so here is a clickable link:
Thanks for your help.
Susan








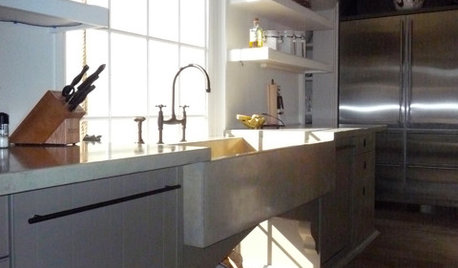



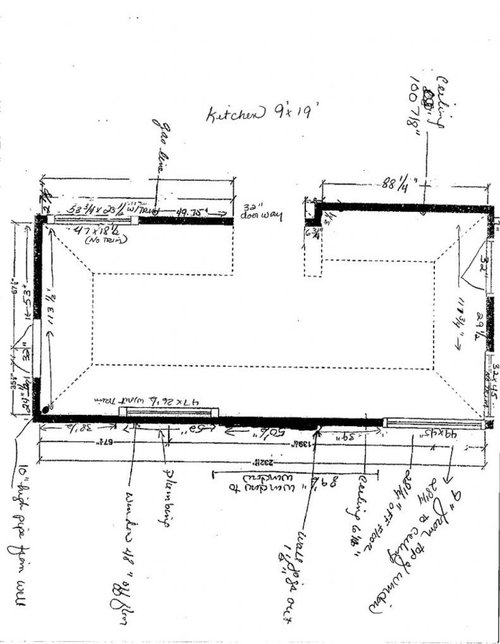
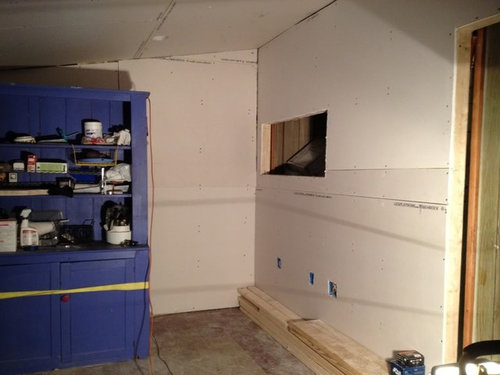
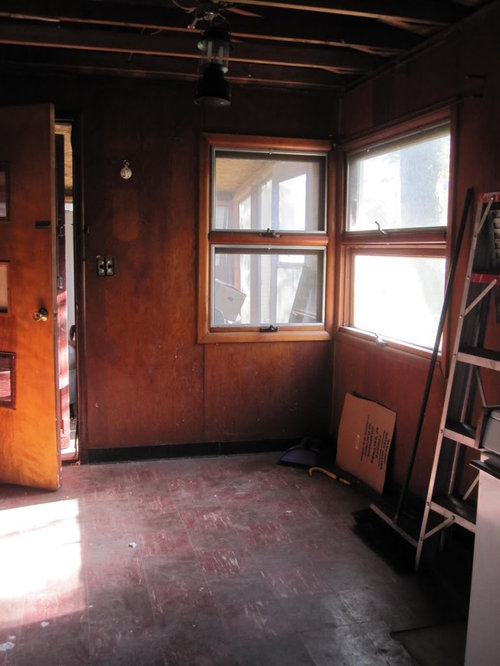
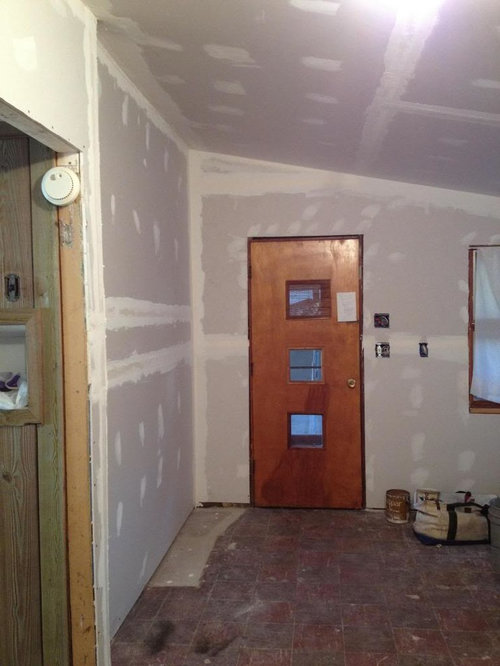
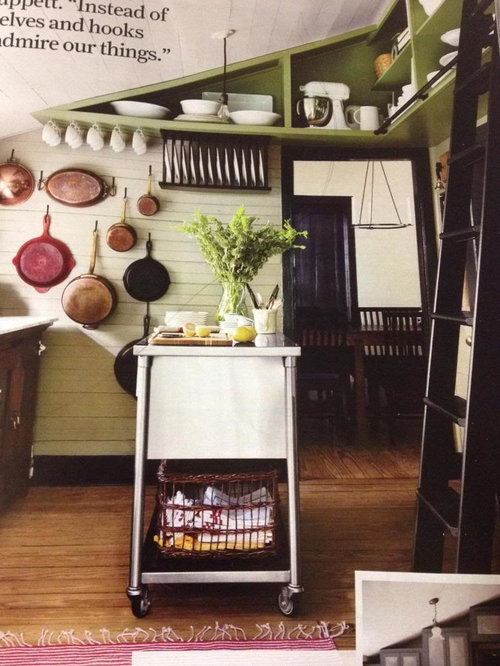
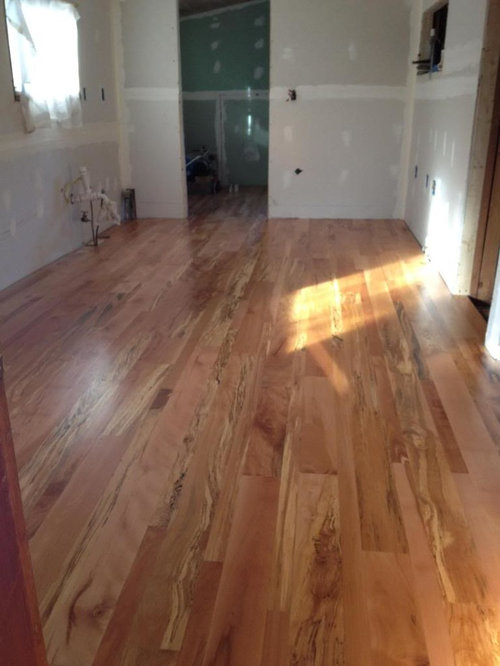



susiemwOriginal Author
susiemwOriginal Author
Related Discussions
Layout help - please help make this more than 1 person kitchen
Q
Layout Help - Kitchen in Beach Cottage
Q
help with facelift/layout for 50 year old cottage kitchen
Q
Ugly little cottage needs a beautiful new kitchen. Layout thoughts?
Q
liriodendron
liriodendron
deedles
susiemwOriginal Author
susiemwOriginal Author
cottagewithroses
susiemwOriginal Author
cottagewithroses
mama goose_gw zn6OH
susiemwOriginal Author
susiemwOriginal Author