Too many pantries? Too many narrow spaces?
plllog
15 years ago
Featured Answer
Sort by:Oldest
Comments (23)
Fori
15 years agobmorepanic
15 years agoRelated Discussions
Help with narrow family room/too many antiques
Comments (25)hi i agree that you will not have enough wall space if you go with an even larger tv. so the longer wall would be better. in which case you can place the sofa in front of the windows, facing the tv or you can have it facing the fireplace and far enough back that the chair can face the tv while sitting next to the couch, and in front o f the windows. in regards to the fireplace. would you believe people are still installing them? if you have none you want one, if you get one it is never the right one. Anyway, I am never nuts about painting fp. I would do a smaller less showy screen as they show above. I would then put a floating wood mantel. gives you a modern lodgy feel. perhaps rest a large more modern artwork up there and a larger vase or candle sticks to one side. I see you like red and gray?...See MoreSpace With Maybe Too Many Looks?
Comments (35)It's a strange room It's strange in a sense that while I'm not "wow I love this room", actually there are elements I don't-I constantly open this thread and look at it some more I guess same would happen if I was there. I'd be like "strange room"-and then I'd sit there for hours The table is the kind I don't necessarily like, I'd probably never pick these curtains, etc-and still I'd be pretty happily stuck there for hours..there's something very cozy about it. Cozy and strange. I like cozy plus strange especially if it's a good company too. It'll make a nice breakfast spot. And a nice dining spot. And it'd be great for conversations. Why? I don't know. No, it's not only the view. Even though the view doesn't hurt of course. Maybe it's like a person that grows on you precisely because at first you don't quite like him and get him..then you're interested why..you start looking more closely..that's it, you're hooked....See MoreDesign Question - Too many places to sit in one space? Eating nook?
Comments (45)As long as the master bedroom and bath, and laundry, are on the same level as the kitchen and living areas, it seems it would be easy to age in place in this plan until one can no longer negotiate stairs. Even if that happens at a fairly young age (65?), the house could be enjoyed for many years. You might want to explore the possibility of building some kind of dumbwaiter-type lift into the pantry area, for groceries. If one becomes disabled and has special ADA requirements, that would be different--and difficult to predict. Mostly from the kitchen perspective I'll make some suggestions which will make the plan more functional, but they might not satisfy those who want you to start over. I would cut back the wall by the fridge as far as possible, while still blocking the view to the BR from the dining table. You'll need a cabinet or filler between the fridge and wall, to allow the fridge to open far enough to remove drawers and crispers for cleaning. I'd suggest exploring the possibility of recessing the fridge into the bathroom, by moving the vanity wall forward. You could have the storage of a standard-depth fridge without it protruding too far into the work aisle. Since you wouldn't need the storage space to the left of the fridge, that could be incorporated into the BR as a narrow, shallow space for shelves for shoes or purses. I would center the range and hood on the remaining perimeter counter, and store dishes in drawers to the right, across from the DW. As another poster suggested, leave the eating nook for toys or a child's table while the kids are young. I'd adjust the large window and add a bookcase to the side without the window. Kids' books and toys can be stored there for a quick pick-up, and then when the kids have outgrown the floor toys, a bench can be added for a reading nook. Omitting the small table will give you space to extend the island as I've drawn it. Having lived with a 72" vanity with one sink, for 26 years, I would suggest one sink in the master bath, with more counter space on each side. Also, having been raised in two split entry homes, I think you need more space in the foyer, especially with the closet. I moved the wall out, and added a few inches to the powder room, although I'm not sure how that will work with them being on two different half-levels''. Another window was added on the front, with a high window in the PR, and maybe one over the bed--if you want more windows on that side of the house. I know--easy for me to say add a couple of feet here, add a window there, and move this wall. :[...See MoreIs this too many circular designs in one space?
Comments (2)I like the idea of what you're considering for the console table, but I would use a different shape on the opposite wall....See Morerhome410
15 years agoplllog
15 years agorhome410
15 years agoplllog
15 years agopalimpsest
15 years agoplllog
15 years agorhome410
15 years agokitchenredo2
15 years agopalimpsest
15 years agoplllog
15 years agoplllog
15 years agoFori
15 years agorhome410
15 years agoplllog
15 years agoFori
15 years agoplllog
15 years agoFori
15 years agoplllog
15 years agoFori
15 years agoplllog
15 years ago
Related Stories
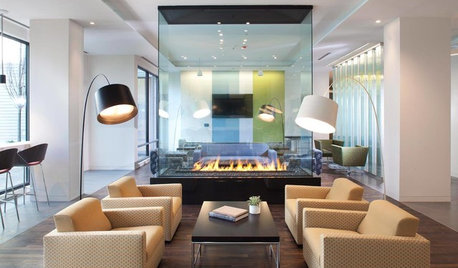
FIREPLACESObjects of Desire: Modern Fireplaces Play Many Roles
Space definers, warmth bringers, soul stirrers ... these modern fireplaces earn their keep for more than their good looks
Full Story
KITCHEN APPLIANCESThe Many Ways to Get Creative With Kitchen Hoods
Distinctive hood designs — in reclaimed barn wood, zinc, copper and more — are transforming the look of kitchens
Full Story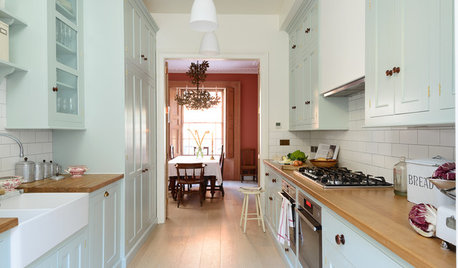
KITCHEN OF THE WEEKSmart Cabinet Arrangement Opens Up a Narrow London Kitchen
Elegant design and space-saving ideas transform an awkward space into a beautiful galley kitchen and utility room
Full Story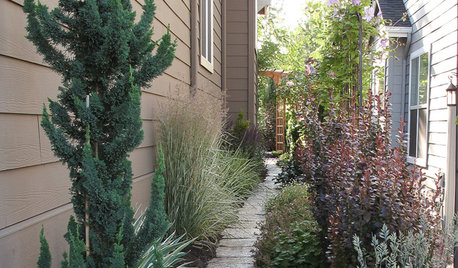
SIDE YARD IDEASNarrow Trees for Tight Garden Spaces
Boost interest in a side yard or another space-challenged area with the fragrance and color of these columnar trees
Full Story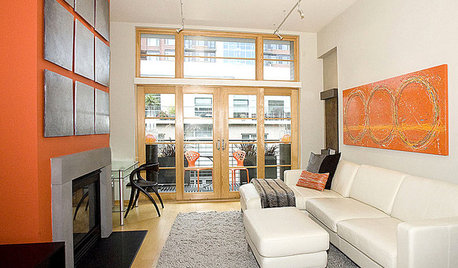
FURNITUREHow to Arrange Furniture in Long, Narrow Spaces
7 ways to arrange your living-room furniture to avoid that bowling-alley look
Full Story
KITCHEN DESIGNHouzz Quiz: Which Kitchen Backsplash Material Is Right for You?
With so many options available, see if we can help you narrow down the selection
Full Story
SMALL HOMESHouzz Tour: Thoughtful Design Works Its Magic in a Narrow London Home
Determination and small-space design maneuvers create a bright three-story home in London
Full Story
KITCHEN DESIGNHow to Fit a Breakfast Bar Into a Narrow Kitchen
Yes, you can have a casual dining space in a width-challenged kitchen, even if there’s no room for an island
Full Story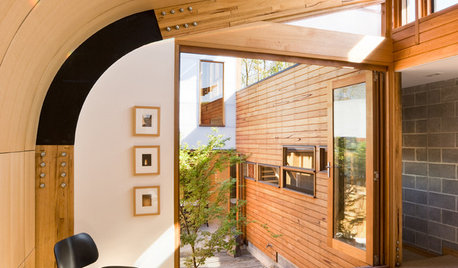
CONTEMPORARY HOMESHouzz Tour: A Sun-Soaked Solution for a Narrow Site
A high wall on one side and a sliver of land on the other allow ample space for a couple building their first home
Full Story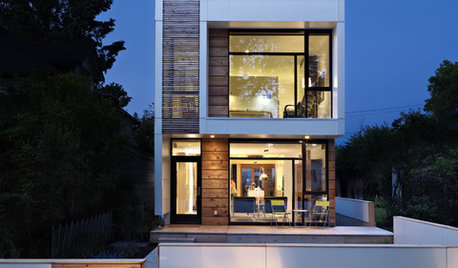
HOUZZ TOURSHouzz Tour: Wide-Open Views on a Narrow Canadian Lot
Expansive glass walls facing the street create openness, sun-filled rooms and closer relations with the neighbors
Full Story






gizmonike