Design Question - Too many places to sit in one space? Eating nook?
Gen VBP
3 years ago
Featured Answer
Sort by:Oldest
Comments (45)
Gen VBP
3 years agoRelated Discussions
Too many tomatoes for one container?
Comments (10)then garden soil (I don't have potting--is it vital? In any container using a soil-less potting mix rather than garden soil/dirt is VERY vital. It is the single most important aspect of container gardening and will determine success or failure. Ideally each plant would get its own container - they have different nutrient and water needs - for best results. But you could put both those tomato varieties in the same container and the basil in a separate one IF you use a proper container mix and if you understand that the container will require weekly feeding and very careful monitoring of the soil moisture levels. You will likely be watering daily or 2x daily in mid-summer. Skip the rocks, they serve no purpose. You really need to do some reading over on the Container Gardening forum here for best results because growing in containers is a unique form of gardening with its own set of rules and restrictions. Dave....See MoreHelp! Too many for Easter dinner....buffet or sit down?
Comments (9)We have 20+ for Easter and Thanksgiving every year, with a lot of young adults there. And I have a smallish galley style kitchen. As others have suggested, we always do buffet style serving with butter and condiments on the tables. Some of the things I do that make it easier are to set up drinks on the patio and appetizers somewhere away from the kitchen. I used to put a table in my office for the teens/tweens that was very popular - they liked being in there by themselves and preferred that arrangement. Sometimes I set tables out on the patio with either heaters or fans, depending on the weather. The bratty teens/tweens have grown to be such charming, intelligent and fun people that we all prefer to have them sit with us, and they keep that whole end of the table laughing. So no more tables in the office. Have fun enjoying your family at Easter. At last count we're having 25 people, possibly 27. I can't wait! This post was edited by daisyinga on Mon, Apr 7, 14 at 17:40...See MoreToo many colors under one roof?
Comments (27)maggieq -- that's a great point, I do want to move but it might not be for another year or two...or five, or never. It's pretty much a non-priority for my DH, and maybe this sounds bad but I'd rather get my experiments tried in this house so I know what to do or avoid at the next house ;-) Overall I think our house, when staged and de-cluttered, would probably be generally appealing. In the meantime, I prefer not to repaint the entire house but try to introduce some flow to what's currently going on. That's actually another reason I'd want to stencil rather than wallpaper -- easy to paint over if it ended up being a major issue for selling. And, since the space I have in mind is pretty small to begin with, it's not going to be a monumental effort. But your comment made me realize that I probably should choose a neutral that has a relatively current vibe (which takes me back to mid-tone greige...whites and creams just don't look good in the dark rooms). One wall could have the stencils with blue, green, gold, and then maybe I'll go for adding in the other colors through curtains and other textiles....See MoreNeed Design Help: Open Concept Kitchen Family Room w/o Eat-In Space
Comments (26)Yeah, I know it’s a tall order to come up with something that accomplishes what I want but I figured I'd see if others on Houzz had some ideas. Both sectionals that I'm considering are pretty spacious. The first one is 144” x 79” and the other is 120” x 110.” msteezzy - here’s a picture of the space you asked about....See MoreGen VBP
3 years agoGen VBP
3 years agovinmarks
3 years agoMrs. S
3 years agodecoenthusiaste
3 years agoGen VBP
3 years agochispa
3 years agolmckuin
3 years agoGen VBP
3 years agodecoenthusiaste
3 years agoGen VBP
3 years agobpath
3 years agolast modified: 3 years agoGen VBP
3 years agoEmily L
3 years agoProSource Memphis
3 years agocpartist
3 years agolast modified: 3 years agoMark Bischak, Architect
3 years agoUser
3 years agoGen VBP
3 years agostrategery
3 years agocpartist
3 years agomegs1030
3 years agoUser
3 years agolast modified: 3 years agopetula67
3 years agolast modified: 3 years agoGen VBP
3 years agoartistsharonva
3 years agolast modified: 3 years agolyfia
3 years agoThe Kitchen Place
3 years agoMrs. S
3 years agoGen VBP
3 years agoGen VBP
3 years agomxk3 z5b_MI
3 years agolast modified: 3 years agoGen VBP
3 years agoGen VBP
3 years agomxk3 z5b_MI
3 years agomama goose_gw zn6OH
3 years agoKristin S
3 years agodecoenthusiaste
3 years agolast modified: 3 years agoGen VBP
3 years agocpartist
3 years agoGen VBP
3 years agoEmily L
3 years agocpartist
3 years ago
Related Stories
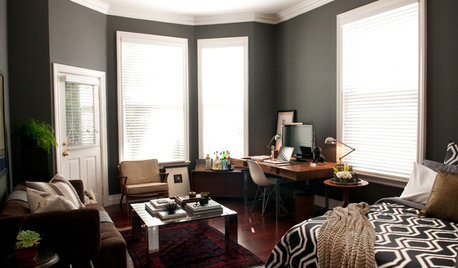
ROOM OF THE DAYRoom of the Day: A Place of One’s Own
This renter’s college graduation present was not what you might expect
Full Story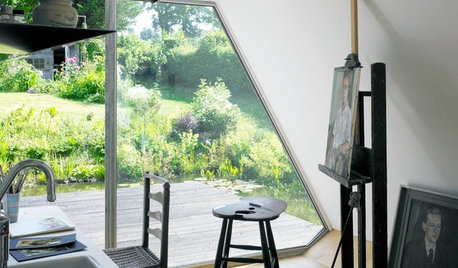
MORE ROOMSDecorate With Intention: A Nook of One's Own
Everyone needs a place to dream. Here's how to create one of your own using the space you have right now
Full Story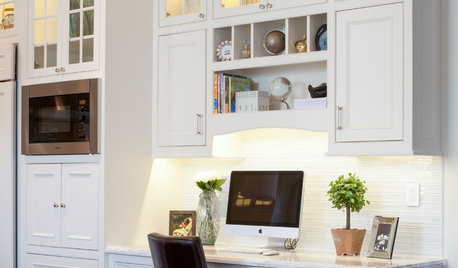
ORGANIZING8 Kitchen Desk and Nook Designs to Keep Your Family Organized
Whether sit-down desk armoire or vertical cubby cabinet, these built-in solutions keep kitchen counters clear
Full Story
KITCHEN DESIGN10 Ways to Design a Kitchen for Aging in Place
Design choices that prevent stooping, reaching and falling help keep the space safe and accessible as you get older
Full Story
KITCHEN DESIGNKitchen of the Week: Turquoise Cabinets Snazz Up a Space-Savvy Eat-In
Color gives a row house kitchen panache, while a clever fold-up table offers flexibility
Full Story
MOST POPULAR8 Questions to Ask Yourself Before Meeting With Your Designer
Thinking in advance about how you use your space will get your first design consultation off to its best start
Full Story
LANDSCAPE DESIGNDream Spaces: 10 Secluded Garden Nooks
Sometimes dreaminess is a single bench or a romantic table for 2 tucked amid greenery. See for yourself
Full Story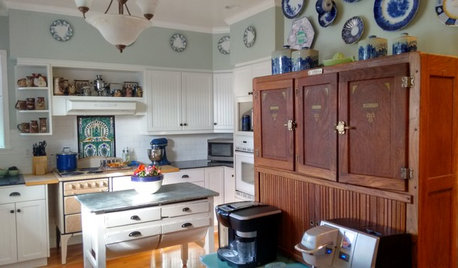
KITCHEN DESIGNKitchen Recipes: Secret Ingredients of 5 One-of-a-Kind Cooking Spaces
Learn what went into these cooks’ kitchens — and what comes out of them
Full Story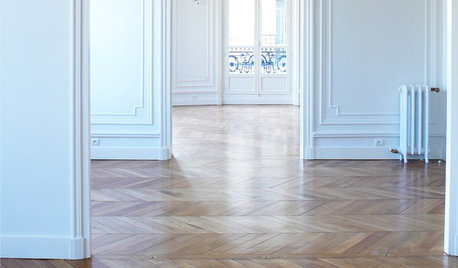
DECORATING GUIDESDesign Solutions for 11 Tricky Spaces
Creative furniture placement, smart storage and sleight of hand turn your home's problem areas into stylish places to enjoy
Full Story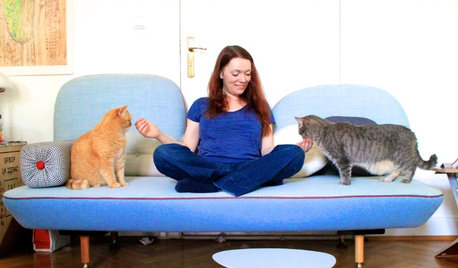
PETSWorld of Design: Pampered Pets and Their 10 One-of-a-Kind Homes
Fall in love with these critters and their clever living spaces, from a cat playground in France to a chicken house in the U.S.
Full Story



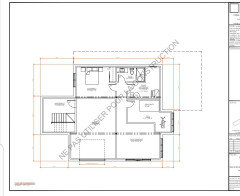




bpath