Calling the layout gurus -- help me swap DR for kitchen?
sarschlos_remodeler
16 years ago
Related Stories

MOST POPULAR7 Ways to Design Your Kitchen to Help You Lose Weight
In his new book, Slim by Design, eating-behavior expert Brian Wansink shows us how to get our kitchens working better
Full Story
BATHROOM WORKBOOKStandard Fixture Dimensions and Measurements for a Primary Bath
Create a luxe bathroom that functions well with these key measurements and layout tips
Full Story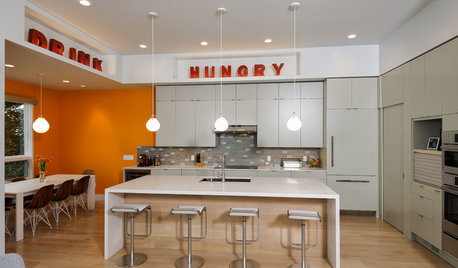
HOUZZ CALLShow Us the Best Kitchen in the Land
The Hardworking Home: We want to see why the kitchen is the heart of the home
Full Story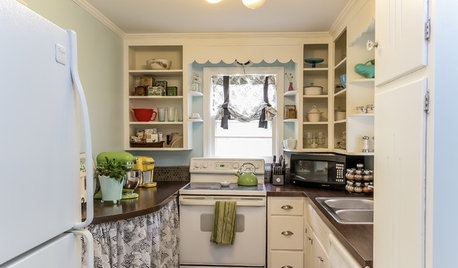
KITCHEN DESIGNShow Us Your Compact Kitchen
Do you have a tiny kitchen that works well for you? Post your pictures in the Comments
Full Story
HOUZZ CALLHouzz Call: Show Us Your 8-by-5-Foot Bathroom Remodel
Got a standard-size bathroom you recently fixed up? We want to see it!
Full Story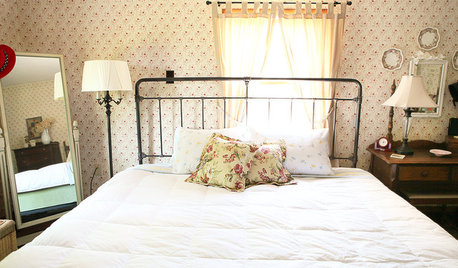
LIFEDo You Live in Your Childhood House?
Tell us about the home you grew up in — whether you live there now or not — and share your pictures!
Full Story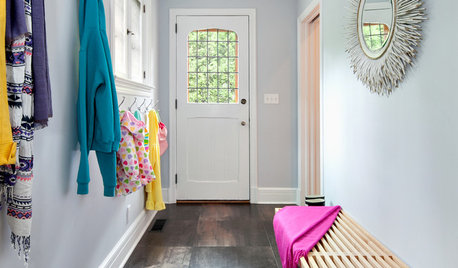
MUDROOMSHouzz Call: We Want to See Your Hardworking Mudroom
The modern mudroom houses everything from wet boots to workstations. Proud of your space? Inspire us with your photos and tips
Full Story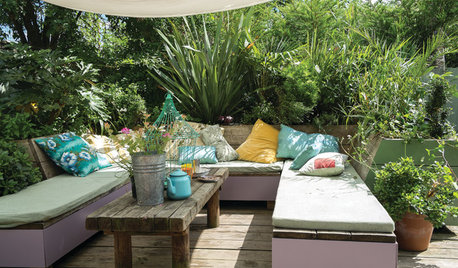
LIFEHouzz Call: Where (and What) Are You Reading This Summer?
Whether you favor contemporary, classic or beach reads, do the long and lazy days of summer bring out the lit lover in you?
Full Story
LIFE12 House-Hunting Tips to Help You Make the Right Choice
Stay organized and focused on your quest for a new home, to make the search easier and avoid surprises later
Full Story
SELLING YOUR HOUSE5 Savvy Fixes to Help Your Home Sell
Get the maximum return on your spruce-up dollars by putting your money in the areas buyers care most about
Full Story





theresab1
Buehl
Related Discussions
Kitchen gurus, please help me solve three issues!
Q
Hello Kitchen Gurus! Will you help me with my layout?
Q
Layout Gurus-- lay it on me!!!
Q
Seeking layout help with smallish kitchen/DR/mudroom
Q
Fori
rhome410
sarschlos_remodelerOriginal Author
sarschlos_remodelerOriginal Author
mom2lilenj
sarschlos_remodelerOriginal Author
lyfia
dlspellman
sarschlos_remodelerOriginal Author
dlspellman
rhome410
akshars_mom
sarschlos_remodelerOriginal Author
rhome410
sarschlos_remodelerOriginal Author
histokitch
sarschlos_remodelerOriginal Author
histokitch
sarschlos_remodelerOriginal Author
histokitch
sarschlos_remodelerOriginal Author
rhome410
histokitch
sarschlos_remodelerOriginal Author