sorta weird kitchen remodel---part two
melissastar
14 years ago
Related Stories
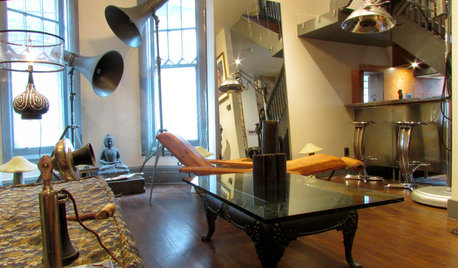
HOUZZ TOURSMy Houzz: Amazing 'Steampunk-Rustic-Mechanical Sorta' Style in Toronto
Suspended furniture, reinvented salvage and imagination star in this Canadian designer's DIY labor of love
Full Story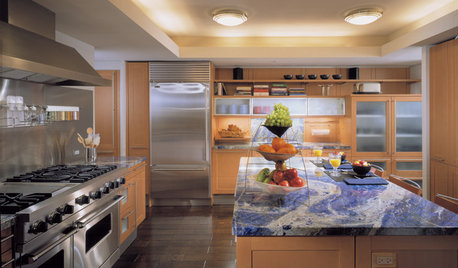
KITCHEN DESIGNAlternatives to Granite Countertops, Part II
Still looking for a new kind of countertop? Try sodalite, zinc, limestone, onyx and more
Full Story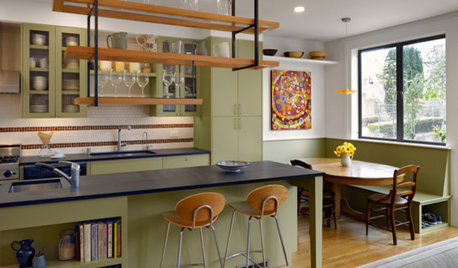
KITCHEN DESIGNAlternatives to Granite Countertops, Part III
9 more reasons to rethink the granite kitchen counter
Full Story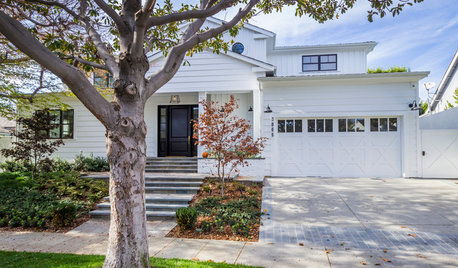
TRANSITIONAL HOMESHouzz Tour: Part Traditional, Part Modern and All Family Friendly
With clean lines, vintage touches and durable surfaces everywhere, this Los Angeles home balances tastes and needs beautifully
Full Story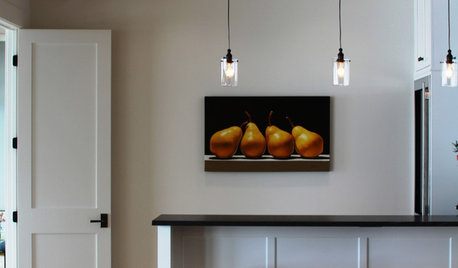
DOORSKnow Your House: Interior Door Parts and Styles
Learn all the possibilities for your doors, and you may never default to the standard six-panel again
Full Story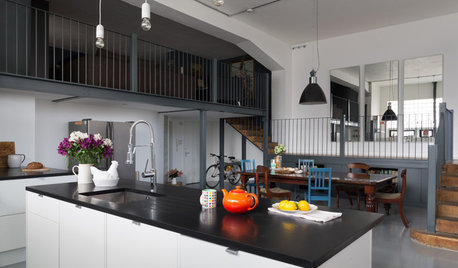
KITCHEN DESIGNKitchen Takes Off in a Former Aircraft Parts Factory
Generous storage and clever carpentry transform a cluttered kitchen into a sleek, minimalist living space with an eclectic heart
Full Story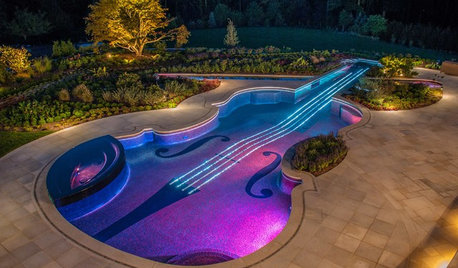
FUN HOUZZWeird but Wonderful Backyard Features
These outdoor areas will have you looking at your own backyard through fresh eyes. Do you dare to be different?
Full Story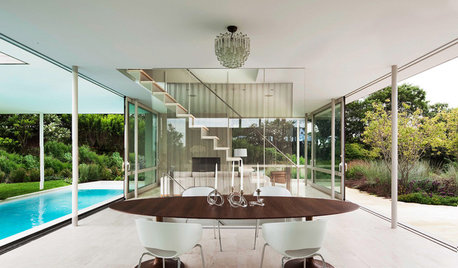
REMODELING GUIDESA Pattern Language: Light From Two Sides
For a More Successful Room, Bring In Daylight From Two Directions
Full Story
KITCHEN DESIGNA Two-Tone Cabinet Scheme Gives Your Kitchen the Best of Both Worlds
Waffling between paint and stain or dark and light? Here’s how to mix and match colors and materials
Full Story
BATHROOM VANITIESShould You Have One Sink or Two in Your Primary Bathroom?
An architect discusses the pros and cons of double vs. solo sinks and offers advice for both
Full Story






palimpsest
melissastarOriginal Author
Related Discussions
What should I keep in mind NOW for future kitchen remodel?
Q
Would love advice/wisdom on my kitchen floorplan
Q
Would you ever have two kitchens in a normal-sized house?
Q
Thanksgiving week remodel...part 2
Q
warmfridge
redheadcurlyq
melissastarOriginal Author
tracie.erin
redheadcurlyq
melissastarOriginal Author
tracie.erin
tracie.erin