Would love advice/wisdom on my kitchen floorplan
elunday
9 years ago
Related Stories

REMODELING GUIDESWisdom to Help Your Relationship Survive a Remodel
Spend less time patching up partnerships and more time spackling and sanding with this insight from a Houzz remodeling survey
Full Story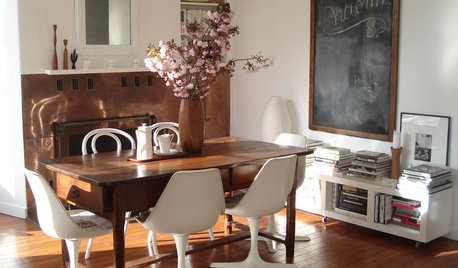
LIFEThe Wisdom of Kenny Rogers, for Declutterers
No need to gamble on paring-down strategies when the country music legend has already dealt out some winning advice
Full Story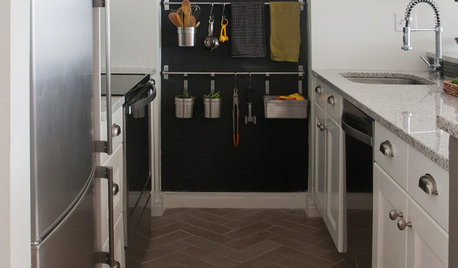
LIFEYou Said It: ‘Use the Imperfect as an Opportunity’ and More Wisdom
Design advice, inspiration and observations that struck a chord this week
Full Story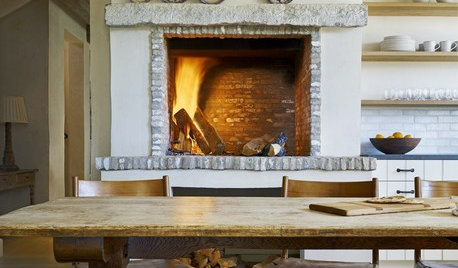
LIFEYou Said It: ‘Pretend You’re in a Swiss Chalet’ and More Houzz Wisdom
Design advice, inspiration and observations that struck a chord on Houzz this week
Full Story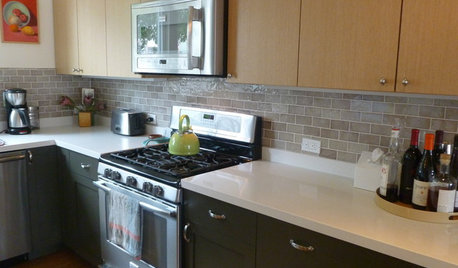
KITCHEN DESIGNPearls of Wisdom From a Real-Life Kitchen Remodel
What your best friend would tell you if you were embarking on a renovation and she'd been there, done that
Full Story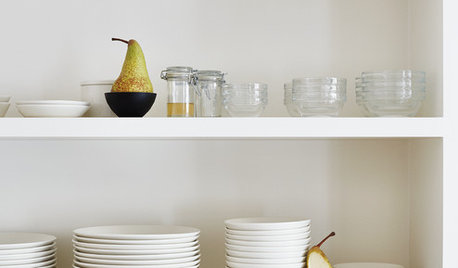
LIFEYou Said It: ‘Put It Back’ If It Won’t Help Your House, and More Wisdom
Highlights from the week include stopping clutter from getting past the door, fall planting ideas and a grandfather’s gift of love
Full Story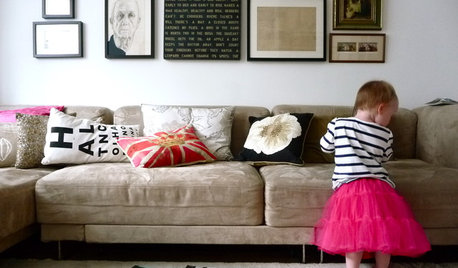
HEALTHY HOMEHow to Childproof Your Home: A Grandmother’s Wisdom
Change kids’ behaviors, not your entire house, to keep the designs you like and prepare children for reality
Full Story
COLORNature’s Color Wisdom: Lessons on Blue From the Great Outdoors
Take some cues from the sea and sky to find a blue to match any taste and mood
Full Story
COLORNature’s Color Wisdom: Lessons on White From the Great Outdoors
Blizzard fierce or butter soft, white can highlight shapes, unify a room and perform miracles on the cheap
Full Story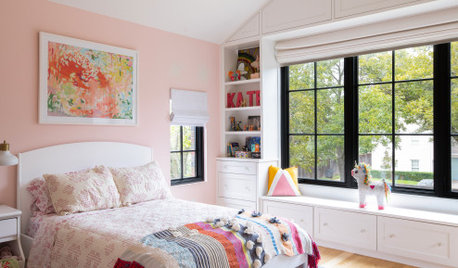
KIDS’ SPACESKids’ Room Colors and How They Can Affect Behavior
Find out how different hues can nurture sensitivity, counter restlessness and encourage confidence in children
Full Story






elundayOriginal Author
elundayOriginal Author
Related Discussions
Need advice on my floor plan
Q
Kitchen Floorplan - Advice Needed, Please!
Q
Would love input on improved floorplan
Q
Kitchen Floor Plan -- Advice Please
Q
lisa_a
annkh_nd
elundayOriginal Author
elundayOriginal Author
lisa_a
elundayOriginal Author
debrak2008
momfromthenorth
elundayOriginal Author
lisa_a
elundayOriginal Author
elundayOriginal Author
elundayOriginal Author
annkh_nd