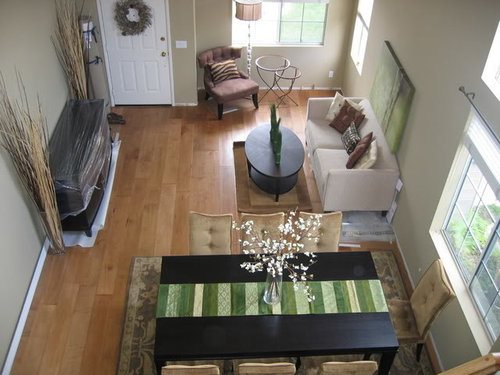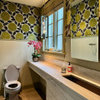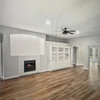advice on furniture placement, please!
manisha517
16 years ago
Related Stories

TASTEMAKERSBook to Know: Design Advice in Greg Natale’s ‘The Tailored Interior’
The interior designer shares the 9 steps he uses to create cohesive, pleasing rooms
Full Story
LIFEEdit Your Photo Collection and Display It Best — a Designer's Advice
Learn why formal shots may make better album fodder, unexpected display spaces are sometimes spot-on and much more
Full Story
Straight-Up Advice for Corner Spaces
Neglected corners in the home waste valuable space. Here's how to put those overlooked spots to good use
Full Story
REMODELING GUIDESContractor Tips: Advice for Laundry Room Design
Thinking ahead when installing or moving a washer and dryer can prevent frustration and damage down the road
Full Story
DECORATING GUIDES10 Design Tips Learned From the Worst Advice Ever
If these Houzzers’ tales don’t bolster the courage of your design convictions, nothing will
Full Story
KITCHEN DESIGNSmart Investments in Kitchen Cabinetry — a Realtor's Advice
Get expert info on what cabinet features are worth the money, for both you and potential buyers of your home
Full Story
LIFEGet the Family to Pitch In: A Mom’s Advice on Chores
Foster teamwork and a sense of ownership about housekeeping to lighten your load and even boost togetherness
Full Story
HEALTHY HOMEHow to Childproof Your Home: Expert Advice
Safety strategies, Part 1: Get the lowdown from the pros on which areas of the home need locks, lids, gates and more
Full Story
DECORATING GUIDESDecorating Advice to Steal From Your Suit
Create a look of confidence that’s tailor made to fit your style by following these 7 key tips
Full Story
THE ART OF ARCHITECTURESound Advice for Designing a Home Music Studio
How to unleash your inner guitar hero without antagonizing the neighbors
Full Story











syllabus
anele_gw
Related Discussions
Master bedroom furniture placement...need advice quick!
Q
awkward layout. furniture purchase and placement advice please!
Q
Paint and furniture placement advice needed
Q
Advice Please! Outdoor seating/furniture placement?
Q
teacats
manisha517Original Author
Kathy Bochonko
manisha517Original Author
les917
threedgrad
manisha517Original Author
manisha517Original Author
les917
Ideefixe
squirrelheaven
budge1
budge1
teacats
teacats
jerseygirl_1
squirrelheaven
squirrelheaven
graywings123
jerseygirl_1
gk5040
jerseygirl_1
annzgw
squirrelheaven
squirrelheaven
squirrelheaven
nra991
manisha517Original Author
jerseygirl_1
squirrelheaven
squirrelheaven
nra991
squirrelheaven
squirrelheaven
squirrelheaven
anele_gw
squirrelheaven
squirrelheaven
manisha517Original Author