Need input on LR (pics)
User
15 years ago
Related Stories
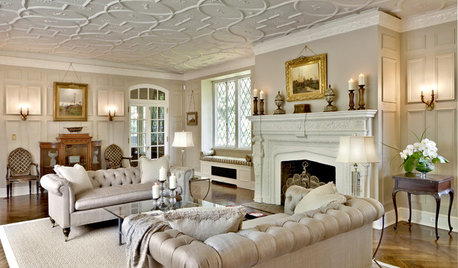
HOUZZ TOURSHouzz Tour: Grand Historic Estate in New York
The fine architectural detail of a Long Island home gets an update without losing its elegant and traditional bones
Full Story
SMALL SPACES11 Design Ideas for Splendid Small Living Rooms
Boost a tiny living room's social skills with an appropriate furniture layout — and the right mind-set
Full Story
DECORATING GUIDESHow to Get Your Furniture Arrangement Right
Follow these 10 basic layout rules for a polished, pulled-together look in any room
Full Story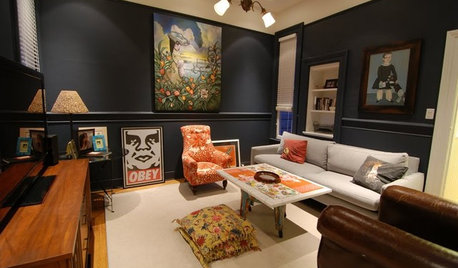
DECORATING GUIDESThe Case for the Anti-Accent Wall
Go ahead, paint everything the same color (even the trim)
Full Story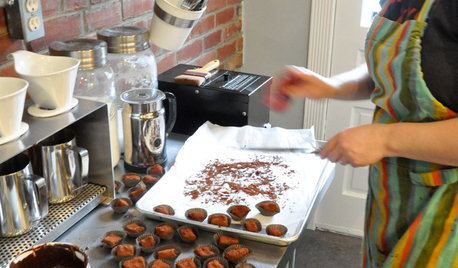
KITCHEN DESIGNLove to Cook? We Want to See Your Kitchen
Houzz Call: Show us a photo of your great home kitchen and tell us how you’ve made it work for you
Full Story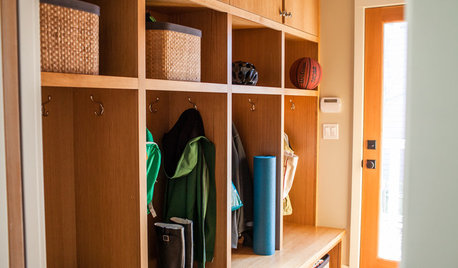
THE HARDWORKING HOMEMudrooms That Really Clean Up
The Hardworking Home: Houzz readers get down and dirty with their ideas for one of the home’s hardest-working rooms
Full Story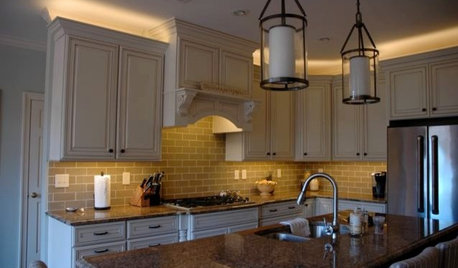
LIGHTINGThe Lowdown on High-Efficiency LED Lighting
Learn about LED tapes, ropes, pucks and more to create a flexible and energy-efficient lighting design that looks great
Full Story


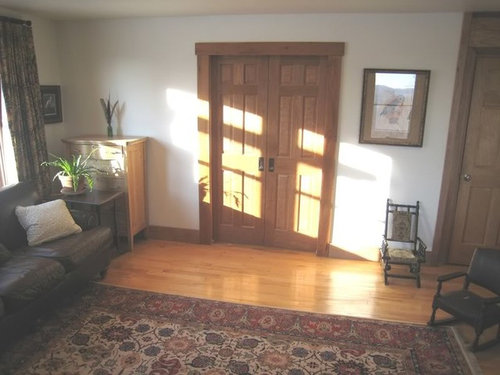
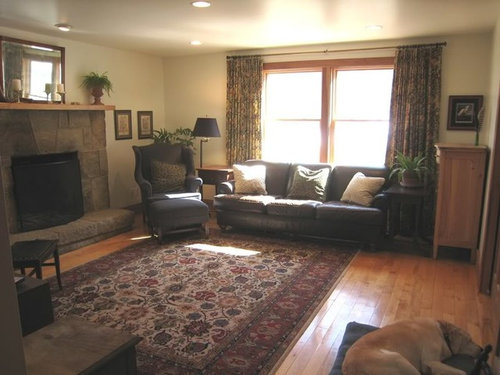
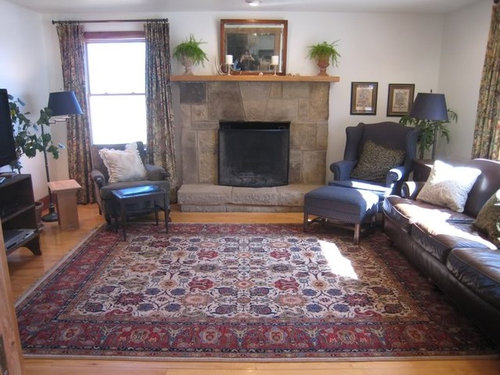
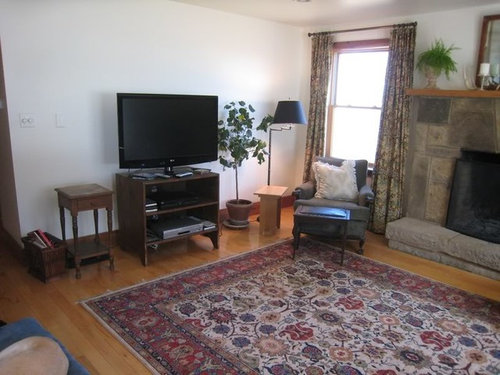
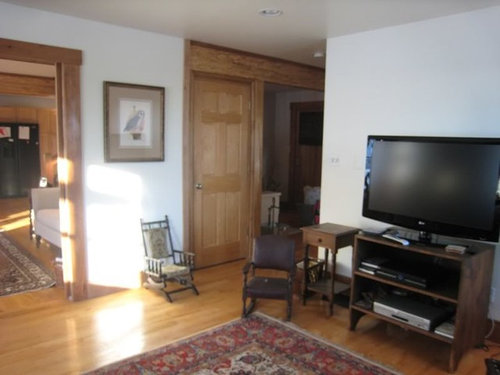
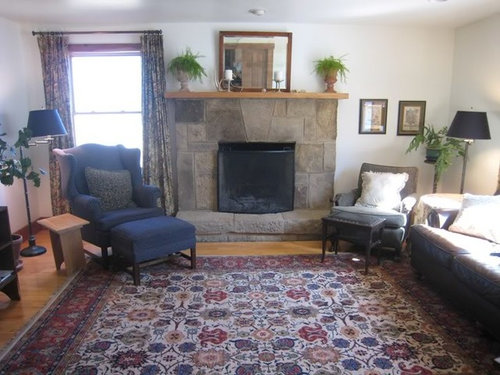
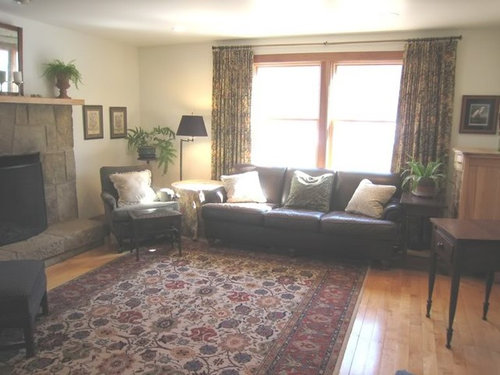
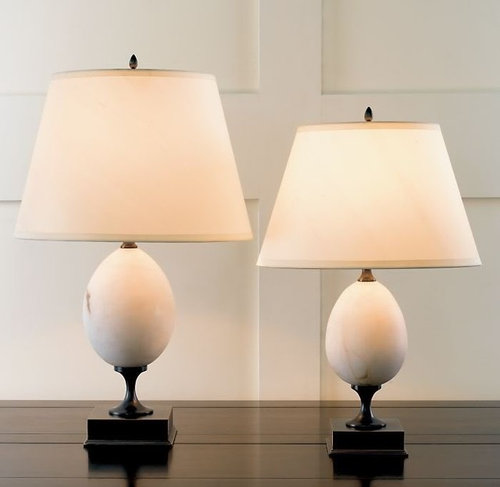
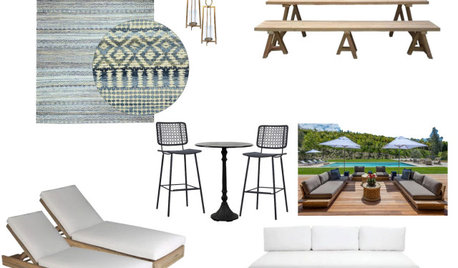
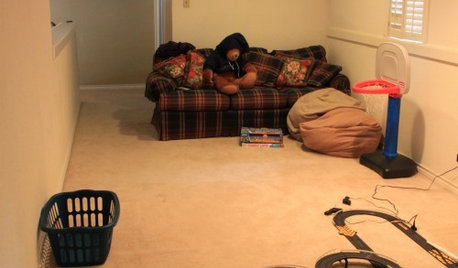
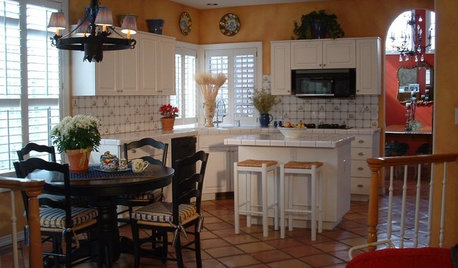




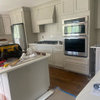
madtown_2006_gw
parma42
Related Discussions
I DID post the pics. Now need your input :)
Q
Made some LR decisions--but need input (pics!)
Q
Need Input on Design for Facelift-Pics
Q
Finalizing the quartzite countertops! PICS - Input needed
Q
threedgrad
Sueb20
yayagal
skypathway
madtown_2006_gw
laxsupermom
budge1
teacats
UserOriginal Author
gk5040
walkin_yesindeed
les917
laxsupermom
skypathway
redbazel
gw_monkeyjac
syllabus
cooperbailey
mahatmacat1
pamghatten
parma42
UserOriginal Author
jejvtr
annie1971
jjam
UserOriginal Author
budge1
les917
UserOriginal Author
budge1
skypathway
ronbre
UserOriginal Author
annie1971
threedgrad
redbazel
les917
ronbre
jjam
UserOriginal Author