Overwhelmed with decision making process in kitchen. Help please!
aprilmack
12 years ago
Related Stories

KITCHEN DESIGNStylish New Kitchen, Shoestring Budget: See the Process Start to Finish
For less than $13,000 total — and in 34 days — a hardworking family builds a kitchen to be proud of
Full Story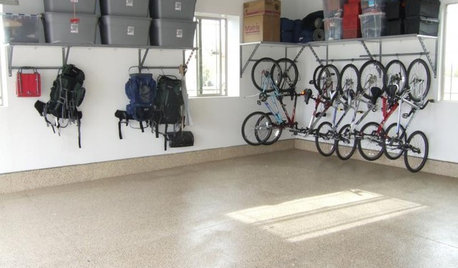
MOST POPULARGarage Cleaning Tips for the Overwhelmed
Don’t let this catch-all space get the better of you. These baby steps can get you started
Full Story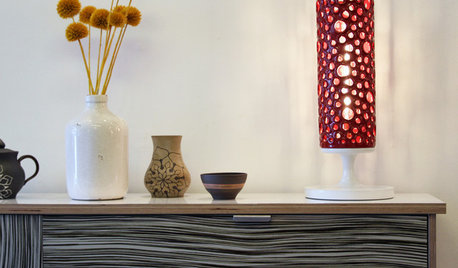
TASTEMAKERSShop Talk: Peek in on Brandon Morrison's Lamp-Making Process
Get an up-close and personal view of a Los Angeles lighting designer as he crafts one of his artful table lamps
Full Story
COFFEE WITH AN ARCHITECTHitting the Bars to Explain the Design Process
Simple bar charts and a little math by a seasoned architect give a helpful overview of renovation and new-build proceedings
Full Story
DECORATING GUIDESPlease Touch: Texture Makes Rooms Spring to Life
Great design stimulates all the senses, including touch. Check out these great uses of texture, then let your fingers do the walking
Full Story
MOST POPULAR7 Ways to Design Your Kitchen to Help You Lose Weight
In his new book, Slim by Design, eating-behavior expert Brian Wansink shows us how to get our kitchens working better
Full Story
LIFE12 House-Hunting Tips to Help You Make the Right Choice
Stay organized and focused on your quest for a new home, to make the search easier and avoid surprises later
Full Story
DECLUTTERINGDownsizing Help: Choosing What Furniture to Leave Behind
What to take, what to buy, how to make your favorite furniture fit ... get some answers from a homeowner who scaled way down
Full Story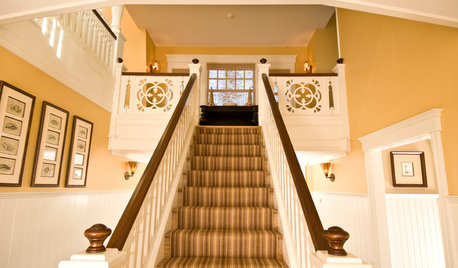
CONTRACTOR TIPSBuilding Permits: The Submittal Process
In part 2 of our series examining the building permit process, learn what to do and expect as you seek approval for your project
Full Story


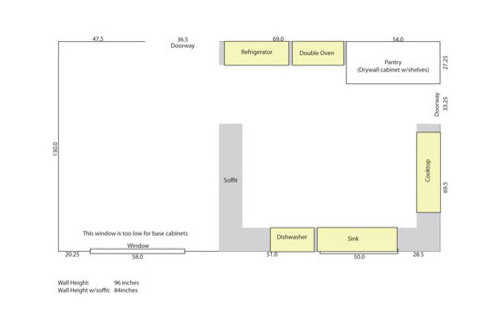
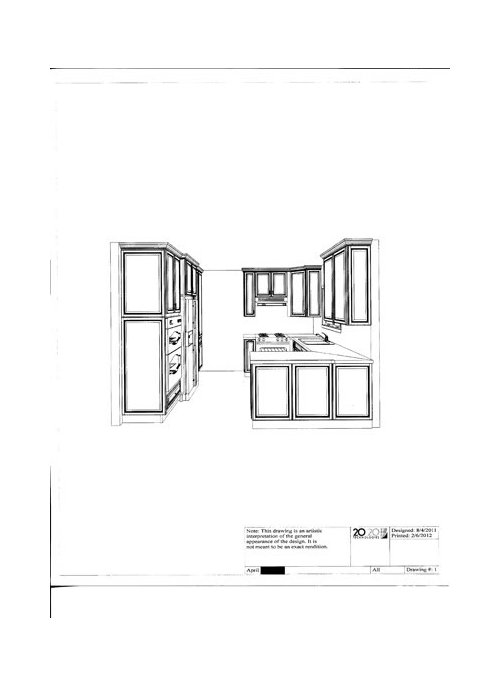
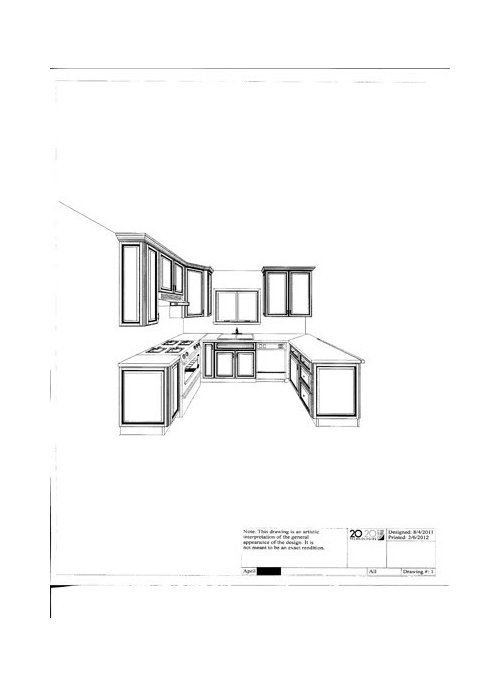

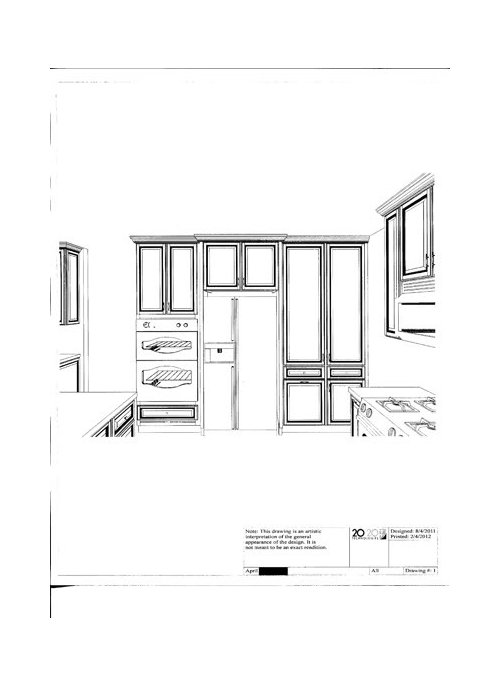

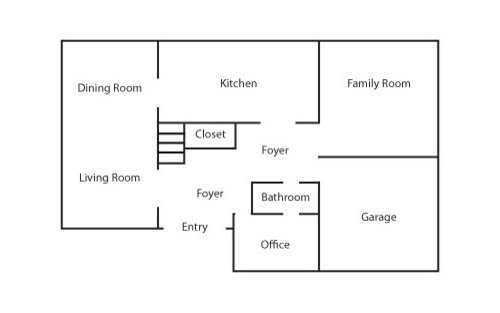


lavender_lass
aprilmackOriginal Author
Related Discussions
Time to make my final layout decisions, please help?
Q
Need to make dishwasher decision quickly - please help!
Q
Kitchen Gutted ~ Time to Make Final Decisions... Advice, please!
Q
Trying to not be overwhelmed with the Remodel process
Q
angie_diy
deedles
clarygrace
joaniepoanie
lisa_a