DH said to figure out the "dream" layout
justpeachyinga
10 years ago
Related Stories

LIFEYou Said It: ‘The Wrong Sink Can Make You Hate Your Kitchen’
Design advice, inspiration and observations that struck a chord this week
Full Story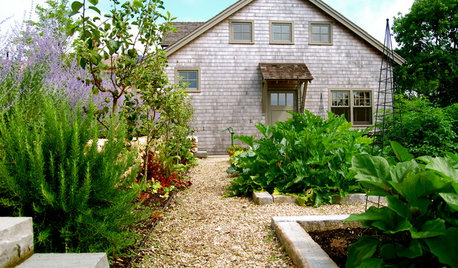
LIFEYou Said It: ‘What’s Your Time Worth?’ and More Houzz Quotables
Design advice, inspiration and observations that struck a chord this week
Full Story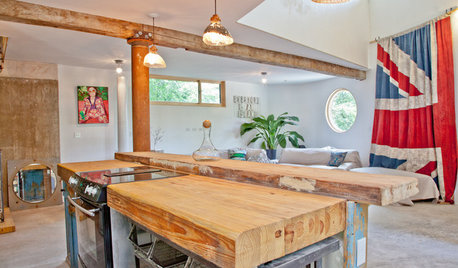
LIFEYou Said It: ‘Yikes, Tough Crowd’ and Other Quotes of the Week
Some of our favorite quotes this week came straight from the Comments section. See the stories and have your own say
Full Story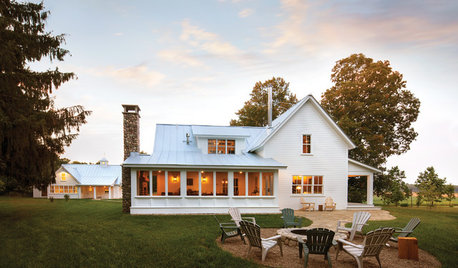
You Said It: ‘Jump in a Lake’ and Other Houzz Quotables
Design advice, inspiration and observations that struck a chord this week
Full Story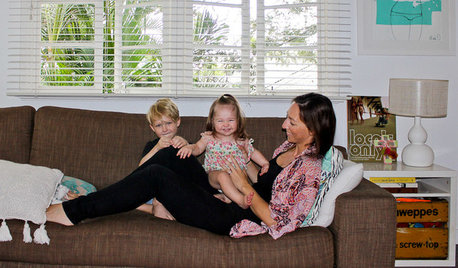
LIFEYou Said It: ‘This House Is Keeping It Real’ and More Houzz Quotables
This week the most-popular lists surprised, and a group of magical landscapes had us dreaming of fairy tales
Full Story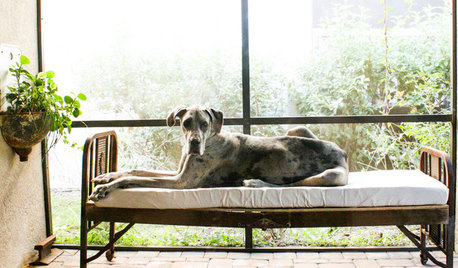
LIFEYou Said It: ‘Slow Down and Recharge’ and More Houzz Quotables
Small spaces stood out during a week of stories celebrating different lifestyles at home
Full Story
LIFEYou Said It: ‘We Call It Character’
Design advice, inspiration and observations that struck a chord this week on Houzz
Full Story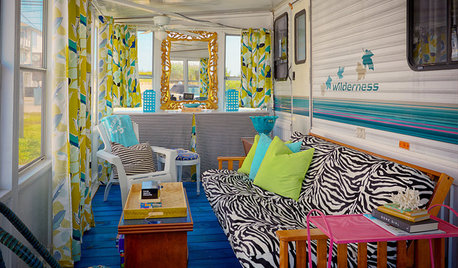
LIFEYou Said It: ‘They Looked at Me Like I Had 10 Heads’
Design advice, inspiration and observations that struck a chord
Full Story
LIFEYou Said It: ‘Art Is a Lot Like Food’ and Other Houzz Quotables
Comments, advice, popular photos, lessons and spectacular views from this week
Full Story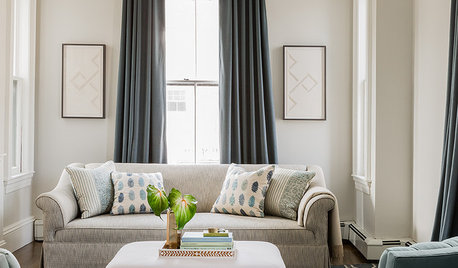
LIFEYou Said It: Imagine It Empty and More Tips of the Week
Home projects from the past week can help you break through a creative block
Full Story


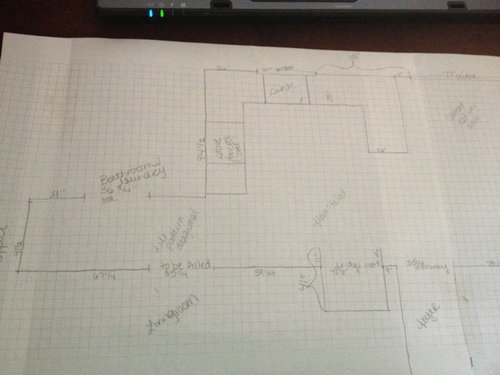


justpeachyingaOriginal Author
lisa_a
Related Discussions
DH made a concession... I tweaked my layout
Q
and then DH said....
Q
I need some help figuring out how to lay out this kitchen
Q
Need to figure out best layout without gutting the kitchen
Q
scrappy25
justpeachyingaOriginal Author
twosit
Buehl
justpeachyingaOriginal Author
justpeachyingaOriginal Author
justpeachyingaOriginal Author
justpeachyingaOriginal Author
sena01
laughablemoments
justpeachyingaOriginal Author
justpeachyingaOriginal Author
justpeachyingaOriginal Author
laughablemoments