DH made a concession... I tweaked my layout
remodelfla
15 years ago
Related Stories

SELLING YOUR HOUSE10 Low-Cost Tweaks to Help Your Home Sell
Put these inexpensive but invaluable fixes on your to-do list before you put your home on the market
Full Story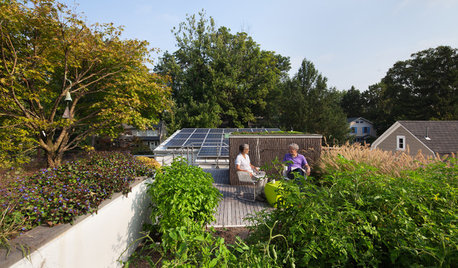
GREEN BUILDINGHouzz Tour: An Innovative Home Shows What It’s Made Of
Homeowners design their Washington, D.C., residence with sustainability in mind and to accommodate them as they get older
Full Story
TILEHow to Choose the Right Tile Layout
Brick, stacked, mosaic and more — get to know the most popular tile layouts and see which one is best for your room
Full Story
MOST POPULARKitchen Evolution: Work Zones Replace the Triangle
Want maximum efficiency in your kitchen? Consider forgoing the old-fashioned triangle in favor of task-specific zones
Full Story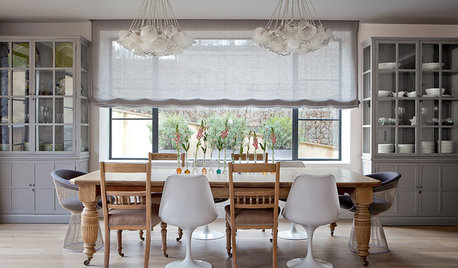
DECORATING GUIDES12 Ways to Beat the Home Decor Blahs
A few easy tweaks will make your house feel new to you
Full Story
KITCHEN DESIGN10 Ways to Design a Kitchen for Aging in Place
Design choices that prevent stooping, reaching and falling help keep the space safe and accessible as you get older
Full Story
HOMES AROUND THE WORLDThe Kitchen of Tomorrow Is Already Here
A new Houzz survey reveals global kitchen trends with staying power
Full Story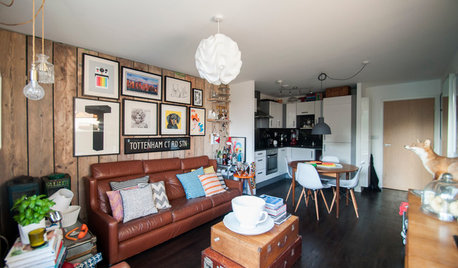
DECORATING STYLESIs Your Home Ready for a 1970s Revival?
Seventies chic is a trend that’s been brewing for some time, but this year it could hit big — with a few modern tweaks
Full Story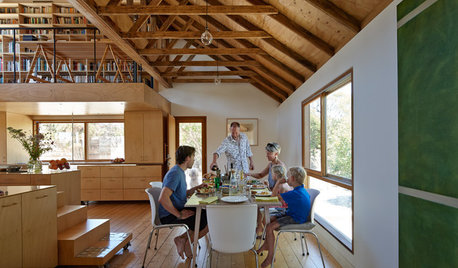
LIFE11 Tiny Tricks That Make Life a Tad Better
Make these small tweaks to your home and daily routine, and life will be easier, less rushed and maybe healthier too
Full Story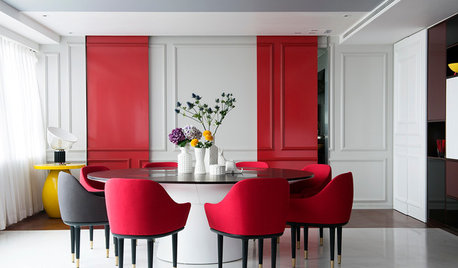
DECORATING GUIDESHaving a Design Moment: The Dining Room
Consider these 14 tweaks to bust your dining room's look out of a matchy-matchy furniture-set slump
Full StorySponsored
Industry Leading Interior Designers & Decorators in Franklin County








rhome410
remodelflaOriginal Author
Related Discussions
Layout critiques please - DH loves it, but I'm not feeling it!
Q
worn out from tweaking our layout... could use your help
Q
'Conundrum' layout reveal and request for tweaks
Q
Finished project: tweaking a bizarre layout
Q
oldalgebra
rhome410
remodelflaOriginal Author
remodelflaOriginal Author
plllog
remodelflaOriginal Author
bmorepanic
remodelflaOriginal Author
remodelflaOriginal Author
remodelflaOriginal Author
plllog
remodelflaOriginal Author
rhome410
remodelflaOriginal Author
rhome410
remodelflaOriginal Author
rhome410
remodelflaOriginal Author
rhome410
remodelflaOriginal Author
rhome410
remodelflaOriginal Author
plllog
remodelflaOriginal Author
charlikin
remodelflaOriginal Author