Layout critiques please - DH loves it, but I'm not feeling it!
new_2_nj
12 years ago
Related Stories

SUMMER GARDENINGHouzz Call: Please Show Us Your Summer Garden!
Share pictures of your home and yard this summer — we’d love to feature them in an upcoming story
Full Story
BATHROOM DESIGNUpload of the Day: A Mini Fridge in the Master Bathroom? Yes, Please!
Talk about convenience. Better yet, get it yourself after being inspired by this Texas bath
Full Story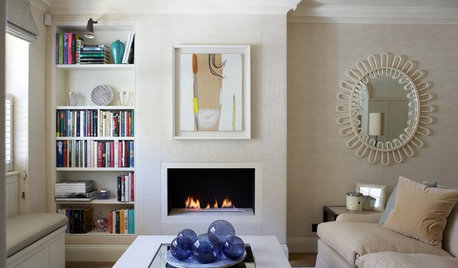
COTTAGE STYLEHouzz Tour: Snug London Cottage Has a Spacious Feel
Natural light, an ingenious layout and plenty of space-saving tricks are the secrets to this compact home’s laid-back charm
Full Story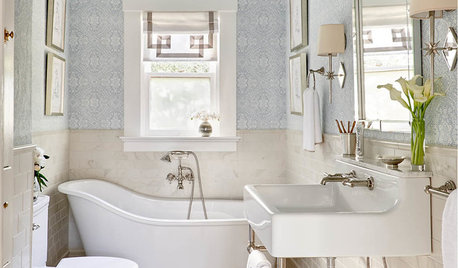
BATHROOM MAKEOVERSRoom of the Day: A Luxury Master Bathroom With a Historic Feel
A Napa, California, couple overhaul the only bathroom in their first home to replace a clunky layout and unwelcoming finishes
Full Story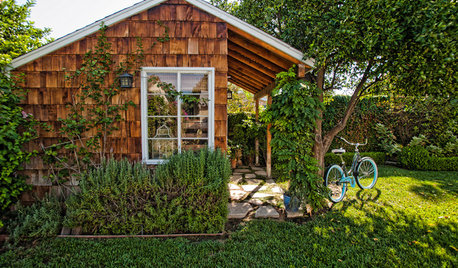
BACKYARD IDEAS7 Backyard Sheds Built With Love
The Hardworking Home: Says one homeowner and shed builder, ‘I am amazed at the peace and joy I feel when working in my garden shed’
Full Story
UNIVERSAL DESIGNMy Houzz: Universal Design Helps an 8-Year-Old Feel at Home
An innovative sensory room, wide doors and hallways, and other thoughtful design moves make this Canadian home work for the whole family
Full Story
DECORATING GUIDESHouzz Call: What Home Collections Help You Feel Like a Kid Again?
Whether candy dispensers bring back sweet memories or toys take you back to childhood, we'd like to see your youthful collections
Full Story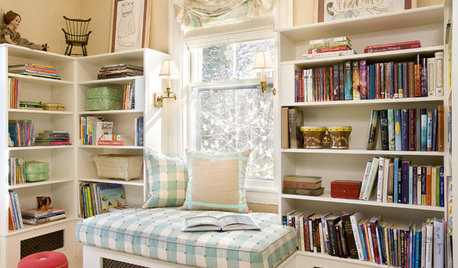
LIFEHouzz Call: What Makes Your House Feel Like Home?
Sometimes just one thing gives you that warm and fuzzy feeling. Let us know what it is for you
Full Story
LIVING ROOMS8 Living Room Layouts for All Tastes
Go formal or as playful as you please. One of these furniture layouts for the living room is sure to suit your style
Full Story
HOUZZ TOURSHouzz Tour: A New Layout Opens an Art-Filled Ranch House
Extensive renovations give a closed-off Texas home pleasing flow, higher ceilings and new sources of natural light
Full Story



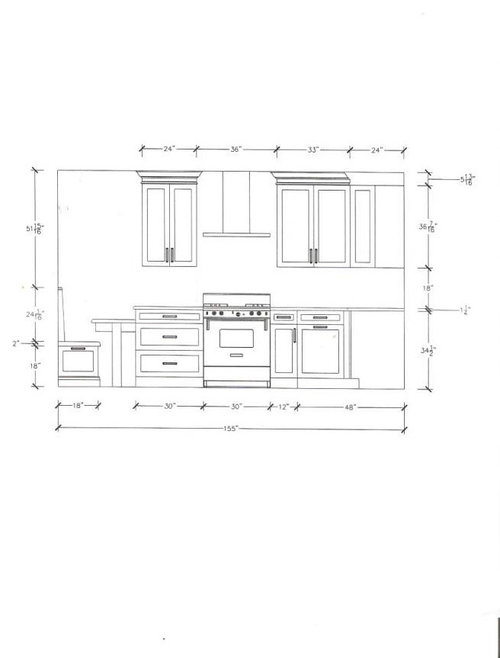





ImaCurvyGrrl
Kathy F
Related Discussions
I'm back... please critique one more time...PLEASE
Q
Critique my layout please: any showstoppers? stupidities?
Q
Please critique my layout - fingers crossed!
Q
Please critique what I'm hoping is my once and for all final plan
Q
Fori
ControlfreakECS
rhome410
User
desertsteph
new_2_njOriginal Author
rosie
herbflavor
zelmar
new_2_njOriginal Author
new_2_njOriginal Author
herbflavor
blfenton
lisa_a
jerzeegirl
lisa_a
new_2_njOriginal Author
jerzeegirl
new_2_njOriginal Author
geokid
formerlyflorantha
lisa_a
blfenton
blfenton
lisa_a
lisa_a
rhome410
lisa_a
lisa_a
lisa_a
new_2_njOriginal Author
new_2_njOriginal Author
lisa_a
lisa_a
new_2_njOriginal Author
lisa_a
lisa_a
lisa_a