Oakleyok .. pictures of the house that I promised. :)
zipdee
14 years ago
Related Stories
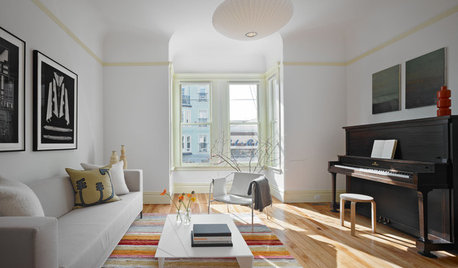
I Spy: Musical Instruments Around the House
Compose a Great Space With the Shapes and Promise of Music
Full Story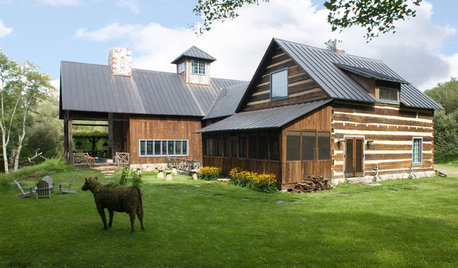
LIFEThe Polite House: Do I Have to Display Decor Given to Me as a Gift?
Etiquette columnist Lizzie Post tackles the challenge of accepting and displaying home decor gifts from frequent visitors
Full Story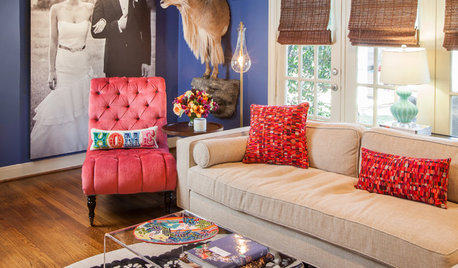
THE POLITE HOUSEThe Polite House: Can I Put a Remodel Project on Our Wedding Registry?
Find out how to ask guests for less traditional wedding gifts
Full Story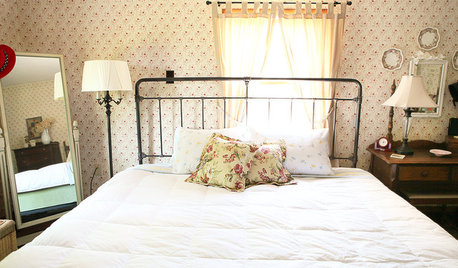
LIFEDo You Live in Your Childhood House?
Tell us about the home you grew up in — whether you live there now or not — and share your pictures!
Full Story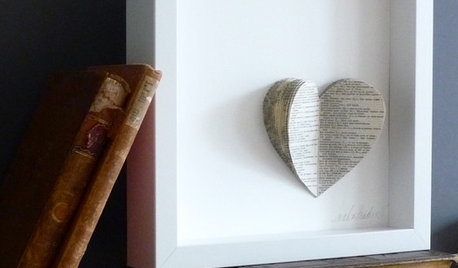
DECORATING GUIDESSay 'I Do' to Beautiful Wedding Memory Displays
You'll love and cherish these creative vignettes, artwork and more that keep the happiness of your special day at hand
Full Story
DECORATING GUIDESThe Dumbest Decorating Decisions I’ve Ever Made
Caution: Do not try these at home
Full Story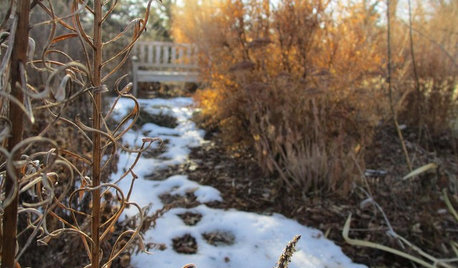
WINTER GARDENING6 Reasons I’m Not Looking Forward to Spring
Not kicking up your heels anticipating rushes of spring color and garden catalogs? You’re not alone
Full Story
FEEL-GOOD HOME12 Very Useful Things I've Learned From Designers
These simple ideas can make life at home more efficient and enjoyable
Full Story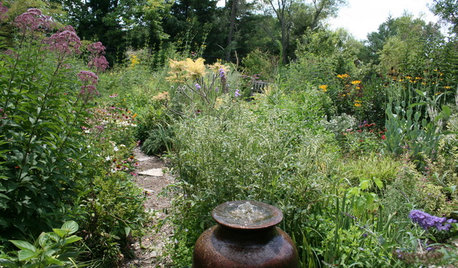
GARDENING GUIDESHow I Learned to Be an Imperfect Gardener
Letting go can lead to a deeper level of gardening and a richer relationship with the landscape. Here's how one nature lover did it
Full Story



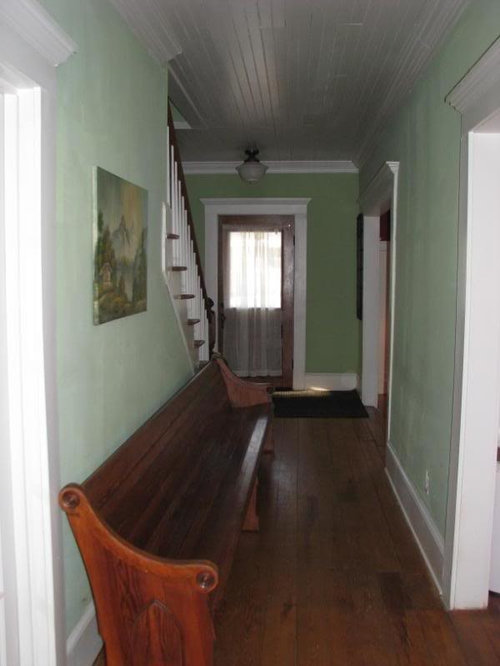
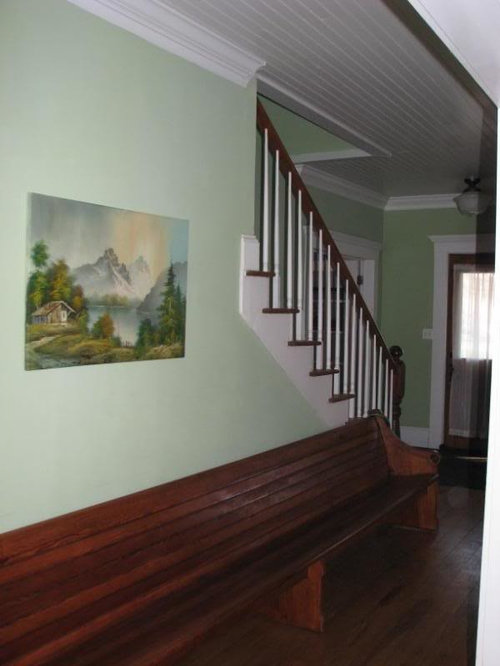
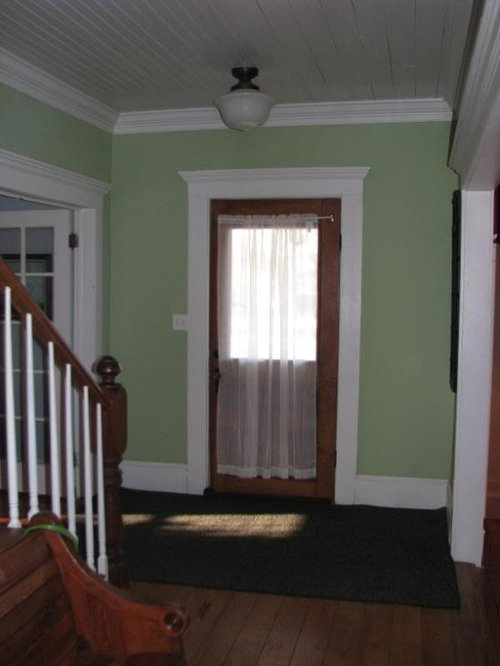

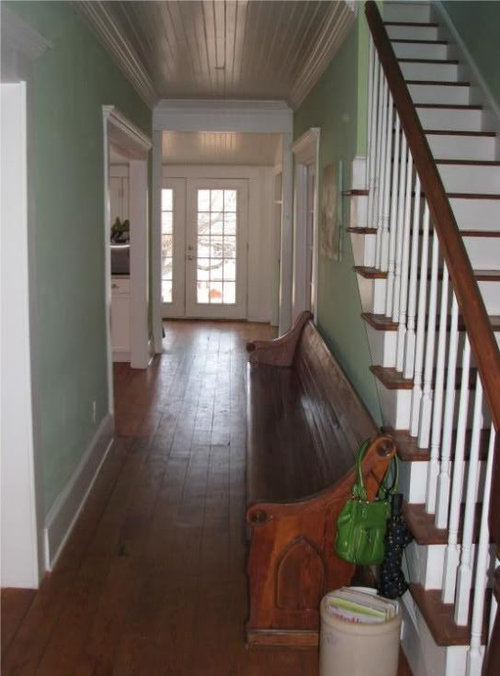







tinam61
User
Related Discussions
Promises, Promises
Q
Front garden pictures for oakleyok...
Q
Kitchen pics for Oakleyok & all
Q
I promised Riverrat that I'd post... (Pics included)
Q
bellaflora
threegraces
cyn427 (z. 7, N. VA)
Oakley
ttodd
barb5
karinl
zipdeeOriginal Author
zipdeeOriginal Author
User
zipdeeOriginal Author
Ideefixe
hoosiergirl
lsst
segbrown
loribee
zipdeeOriginal Author
lsst
cooperbailey
jlc712
begoniagirl
jan_in_wisconsin
nikkia2112
prairie-girl
Lyban zone 4
teacats
burnGirl
gsciencechick
patty_cakes
vampiressrn
lesmis