Perimeter Sill Repair, Help(1915)
andyf
18 years ago
Related Stories

KITCHEN COUNTERTOPS10 Countertop Mashups for the Kitchen
Contrast or complement textures, tones and more by using a mix of materials for countertops and island tops
Full Story
REMODELING GUIDESThe Hidden Problems in Old Houses
Before snatching up an old home, get to know what you’re in for by understanding the potential horrors that lurk below the surface
Full Story
MONTHLY HOME CHECKLISTSYour Fall Home Maintenance Checklist
Prep your house and yard for cold weather with this list of things to do in an hour or over a weekend
Full Story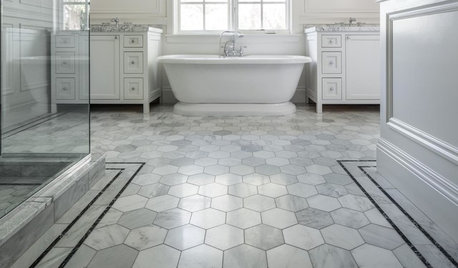
TILEWhy Bathroom Floors Need to Move
Want to prevent popped-up tiles and unsightly cracks? Get a grip on the principles of expansion and contraction
Full Story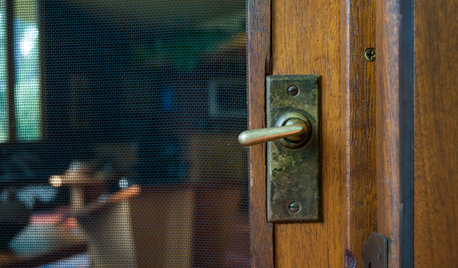
REMODELING GUIDESOriginal Home Details: What to Keep, What to Cast Off
Renovate an older home without regrets with this insight on the details worth preserving
Full Story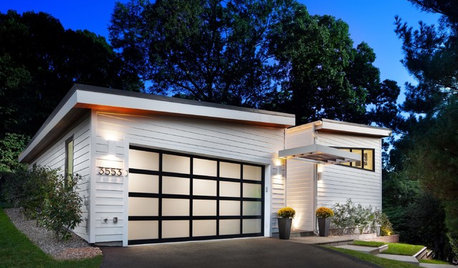
GARAGESKey Measurements for the Perfect Garage
Get the dimensions that will let you fit one or more cars in your garage, plus storage and other needs
Full Story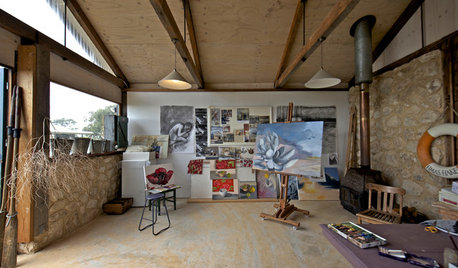
STUDIOS AND WORKSHOPSHouzz Call: Show Us Your Hardworking Studio!
Upload a photo of your home studio or workshop and tell us how you’ve designed it to work extra hard for you
Full Story
LIFETell Us: What Made You Fall for Your Kitchen?
Show the heart of your home some love for Valentine’s Day
Full Story
GREAT HOME PROJECTSUpgrade Your Windows for Beauty, Comfort and Big Energy Savings
Bid drafts or stuffiness farewell and say hello to lower utility bills with new, energy-efficient windows
Full Story
KITCHEN WORKBOOKHow to Remodel Your Kitchen
Follow these start-to-finish steps to achieve a successful kitchen remodel
Full Story





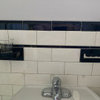
brickeyee
sycamore_guy
Related Discussions
No house wrap? HELP
Q
need layout help--awkward window
Q
Please help! Water is getting in to a newly installed window
Q
Help with small kitchen layout! emergency!
Q
jagercc