Third time's a charm (I hope)--layout feedback please??
outonalimb_2007
16 years ago
Related Stories
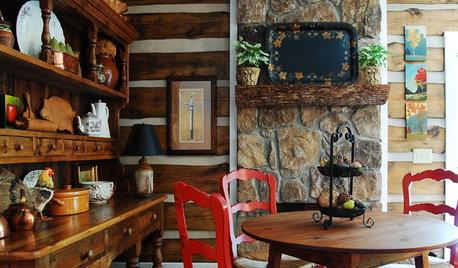
RUSTIC STYLEMy Houzz: A Rustic Log Cabin Charms in the Mountains of Alabama
An open layout, log walls and styled antiques create a comfortable, inviting getaway to share with friends and family
Full Story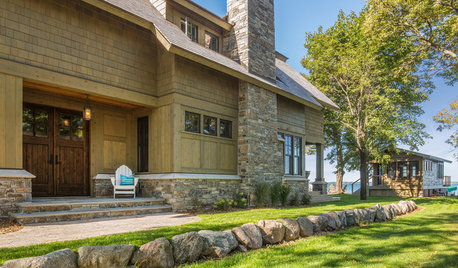
TRADITIONAL HOMESHouzz Tour: New Traditional Home With Lake House Charm
A couple's full-time home on Minnesota's Green Lake offers indoor-outdoor spaces and a comfortable blend of styles
Full Story
HOUZZ TOURSMy Houzz: History and Charm Infuse a California Hilltop Home
They've lived almost 50 years in one home, but this constantly renovating couple has design tastes that don't stand still
Full Story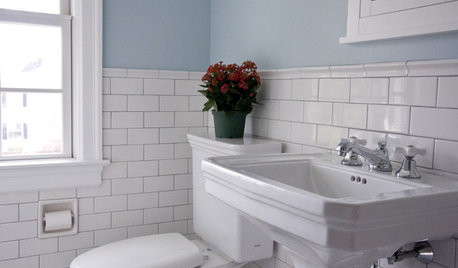
BATHROOM DESIGNRoom of the Day: Renovation Retains a 1920s Bath’s Vintage Charm
A ceiling leak spurs this family to stop patching and go for the gut
Full Story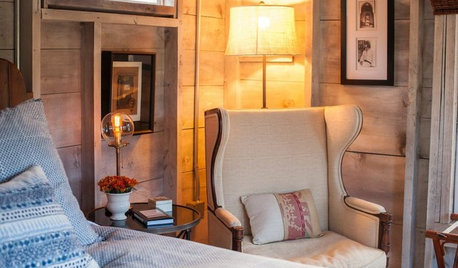
ROOM OF THE DAYRoom of the Day: A Maine Guest Cottage Steeped in Charm
Once offering eggs for sale, this little guesthouse now offers a serene experience in a refined rustic setting
Full Story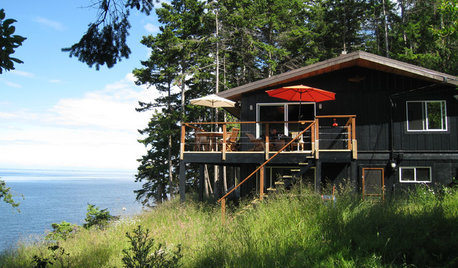
REMODELING GUIDESLove the One You're With: Honoring a Home's Original Charm
Before you jump into teardown mode, consider these 3 examples of homes whose quirkiness is a draw
Full Story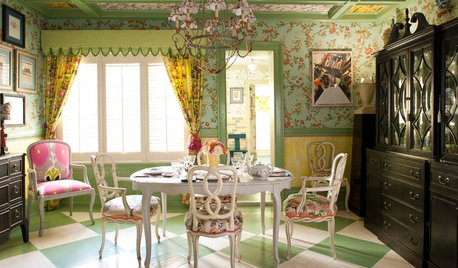
HOUZZ TOURSHouzz Tour: A Bolt of British Charm in Brooklyn
A highly decorated New York row house takes its cues from the English countryside
Full Story
HOME OFFICESQuiet, Please! How to Cut Noise Pollution at Home
Leaf blowers, trucks or noisy neighbors driving you berserk? These sound-reduction strategies can help you hush things up
Full Story
EDIBLE GARDENSAn Edible Cottage Garden With a Pleasing Symmetry
The owners of this cottage garden in Australia grow vegetables, herbs and fruit to delight their family and friends
Full Story
KITCHEN DESIGNCouple Renovates to Spend More Time in the Kitchen
Artistic mosaic tile, custom cabinetry and a thoughtful layout make the most of this modest-size room
Full Story



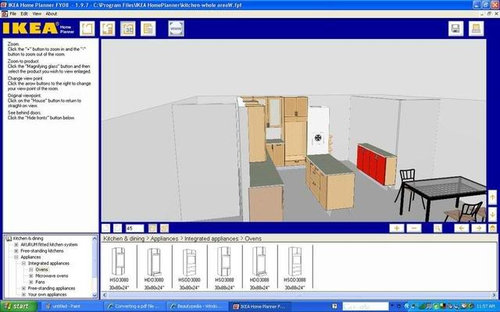
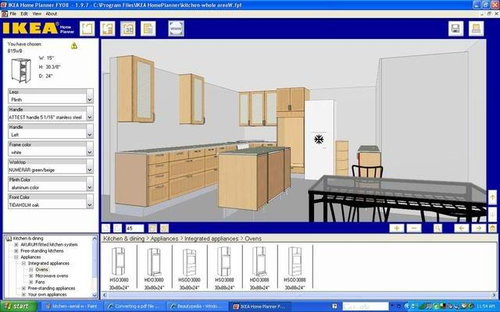

boxiebabe
pbrisjar
Related Discussions
Third times a charm - Novice pleads for feedback
Q
Hoya lambii third time a charm
Q
Third times a charm?? Please look at our most recent layout plan
Q
Third time is a charm (I hope)....
Q
caligirl_cottage
outonalimb_2007Original Author
rhome410
outonalimb_2007Original Author
boxiebabe
outonalimb_2007Original Author