'American Country Houses of Today' (1922)
palimpsest
13 years ago
Related Stories
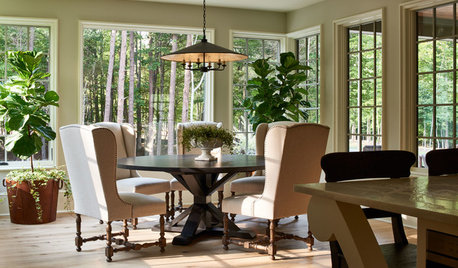
TRADITIONAL HOMESHouzz Tour: English Country Home in the American South
This Charlotte, North Carolina, showhouse offers ideas for a fresh, family-friendly take on traditional design
Full Story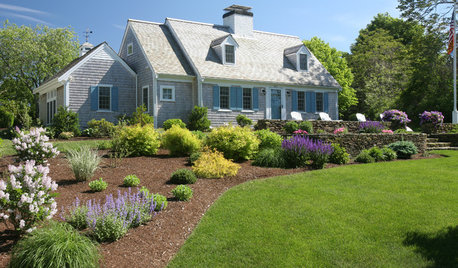
ARCHITECTURERoots of Style: Cape Cod Evolves Into an American Favorite
With its simple gabled roof forms and straightforward design elements, the Boston-area style maintains a centuries-long following
Full Story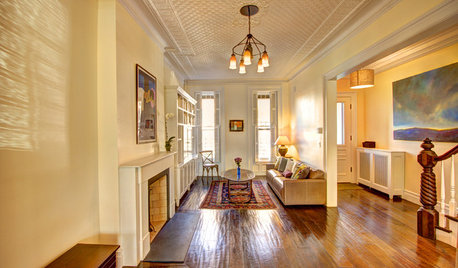
ARCHITECTUREAmerican Home Style: The Row House
Narrow, tall and efficient to build, row houses are still going strong in urban centers after more than a hundred years
Full Story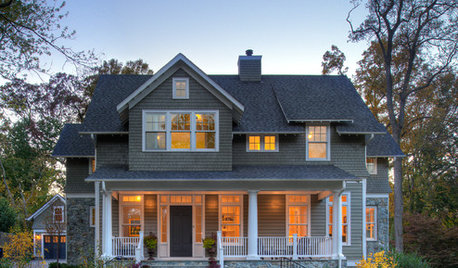
GREEN BUILDINGGreen Grows Up: The Many Faces of Today's LEED Homes
While LEED-certified homes have some common characteristics, the rest is up to your imagination
Full Story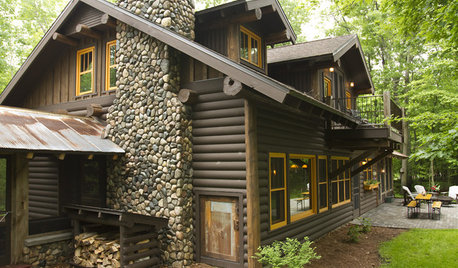
ARCHITECTUREStyle 101: The Birthplace of Today's Rustic Look
A look back to the beginning of cabin and lodge design can help you decide on a rustic look for your home today
Full Story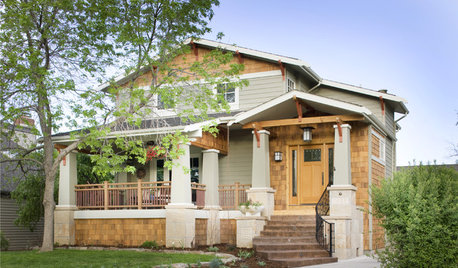
CRAFTSMAN DESIGNAmerican Architecture: The Elements of Craftsman Style
Proud of its handiwork details and with nature as inspiration, Craftsman architecture stands out for its purity of style
Full Story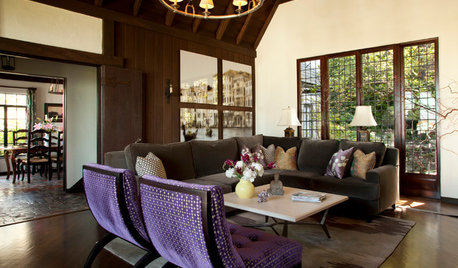
ARCHITECTURE6 American Takes on Tudor Style
Classic elements and modern twists create plenty of variations on this medieval architectural style
Full Story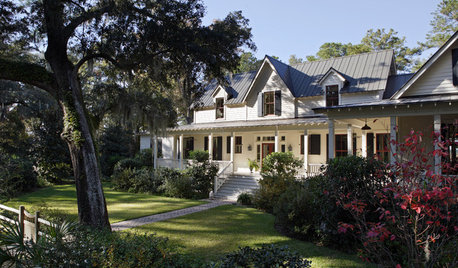
ARCHITECTURERoots of Style: American Farmhouses Pay Tribute to Regional Traditions
With simple forms and details that honor their locales, farmhouse architecture transcends time
Full Story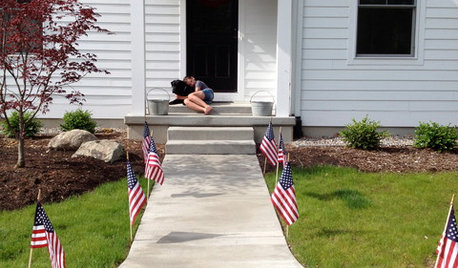
MOST POPULARHow to Hang the American Flag at Home
We’ll show you how to display the American flag on your house for Memorial Day, the Fourth of July or all year round
Full Story


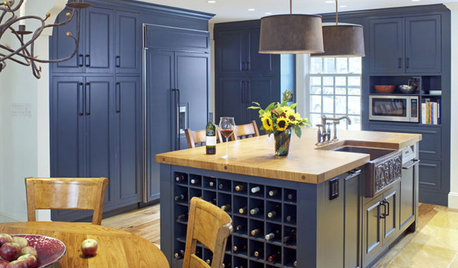

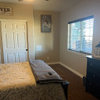


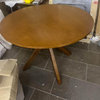
franksmom_2010
elle3
Related Discussions
1922 farm house landscaping
Q
I'm Proud To An American
Q
The Wish......Today's Funny....
Q
Anyone have French Country Farmhouse Ins. Pics?
Q
palimpsestOriginal Author
dainaadele
cooperbailey
Diane Smith at Walter E. Smithe Furniture
palimpsestOriginal Author
igloochic
palimpsestOriginal Author
cooperbailey
Regina Savage
igloochic
antiquesilver
palimpsestOriginal Author
palimpsestOriginal Author
dainaadele
palimpsestOriginal Author
sashasmommy
palimpsestOriginal Author
Diane Smith at Walter E. Smithe Furniture
igloochic
Regina Savage
formerlyflorantha
User
Oakley