horrible!!!- gc off guestimate by 75,000!!!
2LittleFishies
12 years ago
Featured Answer
Sort by:Oldest
Comments (84)
marcolo
12 years agolast modified: 9 years agodilly_ny
12 years agolast modified: 9 years agoRelated Discussions
Up front costs of Geothermal heat pump vs. other heating methods
Comments (79)It boggles my mind that people think 10 years is a long time. After installation, you pay each month (including financing) about what you were already paying anyway (probably less). You do it for 10 years, (especially with all the new government incentives, rebates, and low-interest financing now available) and after 10 years you're paying a ridiculously paltry amount for heat. Of course it makes sense. Think of the payback over 20 years once that loan is paid off! Even if you only end up paying even 1/2 of the normal cost over that period (including the cost of your system and electric), you're still saving substantially. I know not everyone lives in a home for that long, but seeing low energy bills does increase home values. I've seen homes sold almost immediately with their main advertising point being their geothermal system even in our horrible present climate while others still linger on the market. Not only that, but why not decrease your monthly bills slightly (before the loan is paid off)? Slightly lower bills, a higher sales price which will pay off the rest of that loan - still makes sense. We had someone come out to our house and they specifically calculated everything from current estimated heating costs, heating/cooling with geo, then savings/payback period. This was a full service option, including thermostats, etc. Finding that should not be difficult. One argument I saw above made no sense. If it really is worth insulating your home to use a normal system, it is a no-brainer to insulate your home using geo. Whether you decide to use geo or not, you can't say, "Well, normal is better, because we insulated, too." That makes no sense. Insulate either way. Then compare. The financial analysis does not make much sense, either. Yes, it would be wonderful if we could just stop paying the oil company, live without heat, and invest that money! Realistically, while you could want to put away the whole $25,000, you really are still using it for heat either way over those 14 years as projected. Geo, with the loan, electric, etc, will cost about the same each month as heat before the loan is paid off, so you can't just pretend that money could be invested elsewhere. Use it upfront with geo, use it over several years with oil, it makes no difference. That money is being spent on heat. Should it be spent on something worthwhile, or just, at the end of 10 years, have you still spending the same amount on more heat with oil? Geo will typically initially cost you a little less (including the loan and electricity) per month than you would be paying otherwise, then suddenly drop dramatically to only the cost of using the system as soon as that loan is paid off. That's money you would have spent anyway each month with your normal system (even though some of it went to financing, it is still less that what you would have paid for oil). Then suddenly, once the loan is gone, you actually DO have perhaps $1,000 a year in money saved that you can invest if you wish over 10 years. If, with financing costs, it does cost more per month than your normal heating system, that's one thing; but if not, the argument that it is wasting money is not valid. You're spending it anyway. Might as well spend it on something that will, in the future, save you tons of money. (Not just a little, a lot.)...See MoreKitchen Designer = Waste of Money?
Comments (40)I don't have a problem going to the mechanics forum (or wherever) and taking back the free advice - if the pros want to hang out there, that is their choice. Also in general I'm not going to rely on one source for advice - I've gone here for advice as well as to log home web sites (since I'm building a log house) and checked out a lot of books from our library. I've also done a lot of brainstorming with my dh and gone to a lot of web sites looking for unique products. On a side note: I am not picky about things. My mother had a horrible kitchen (no joke - awful layout), but was very happy with it. As an adult, I lived many years in apartments - I kind of learned to make do and be flexible. This new house/new kitchen will be amazing, even if it isn't "perfectly designed". It will still be far better than anything I have ever known. Frankly, we don't have a huge budget. I'd rather take the 2 thousand or so that a KD would have cost and use it toward an amazing walk in shower or something. I don't see this as KD bashing; it's deciding if a KD is completely necessary. For some it is; that's terrific. For others, we'd rather use that money elsewhere. That's also terrific....See MoreStarting from scratch - Cost of a new kitchen?
Comments (22)Lots of good advice above - it's so hard to give much direction without knowing your specific choices. But to answer you original question about costs I can give you an approximate breakdown for my gut job kitchen reno. We had to move the kitchen so I needed new windows, moved plumbing and hvac and venting and needed new flooring. We did not change any structural walls but we did need to put in new headers for the window opening. It's a 100 yr old house so of course new wiring. Moved HVAC and venting for kitchen and bath exhaust $900. Moved plumbing including waterline for fridge, new vent, dishwasher install, undermount sink and faucet install, sink (Swanstone and faucet(kohler) $1700. New drywall $2300 Icynene insulation $1000 New wiring for kitchen including 8 recessed lights, 4 fixture boxes and xenon uc lights and halogen incab lights, inline fan for kitchen and another for a bath, running a chase to the attic and new outdoor and lighting $4700 New oak flooring installed and refinished and leveled floor $1700 QS oak cabinets, blum hardware, $20,000 for 40 linear feet. Install cabinets (all toekicks built onsite) $2200 Cambria countertops $6700 Four new windows (kolbe) to match rest of house $3500 Install windows $2000. Backsplash tile $1000 Reproduced QS oak trim $1000 We did our own tearout and garbage hauling ($100 for dump), some minor framing, plaster repair for walls not demo'd, window removal and exterior trimming, stucco repair to exterior walls, installed interior wood trim (almost done) and soon we will tile the backsplash. We also had to act as our own GC. The kitchen is in two parts - the 9x10 "working" part and the 9x12 eat in, hallway passthru part. The house is in a very nice older, middle class neighborhood in the midwest accessed at $250,000. I know the amount we spent is outside recommendations but the kitchen and appliances were 45 years old, nonstandard in size and the floor plan was so bad the house was most likely unsellable. Hope some of the info gives you better idea about costs...See Morefavorite cabinet brands at different price points
Comments (47)I actually drive a Honda Fit and spent more on our cabinets than I did on the car. I hadn't considered it in those terms, but -- yes -- I will spend more on my cabinets than I did on my car. I've also heard that men are like automobiles. That Porsche is gorgeous and SO exciting, but the maintenance will be VERY high. That Taurus sedan is functional and ordinary and will never stand out in a crowd. A Suburban is highly functional and will last forever if maintained. I married a Suburban. I think my husband is a Jeep or a good, solid truck. He's solid as a rock, highly functional, can stand a little abuse, and will last a lifetime. Incidentally, that's one of our goals for the next two years: Buy him a Jeep as we head into retirement, a very real possibility being that he will never buy another vehicle. I drive an Audi Q5 - I lease it as I can't afford to buy one. You bring up a good point: A lot of people are leasing cars they couldn't afford to buy ... others are making payments that are probably beyond what's wise for their incomes. So how does this "game" work for those people? A person might have "Lexus taste" but a "Ford budget". In general, I think semi-custom is probably a good option -- not cheap but not horrendously expensive. You will have many, many options in a semi-custom line, including unusual sizes to fit your space, if needed, as well as better finishes, etc. I agree with you. I started with the idea that I'd go with Custom. My current cabinets are Custom, and they're pushing 50 years old. They really did last well for a lot of years. However, as I've become better informed, I've realized that Semi-Custom will give me 95% of what I wanted ... for not too much over half the price. My agreement with my husband: I'm allowed anything I want in this house, but I have to be sure it's good value. I probably send out a bunch of mixed signals. Currently driving a Hyundai Santa Fe, pre-owned. Previous car, Subaru Forrester, gave up the ghost alas at 184K miles. Unfortunately with my back, SUVs are the only comfortable vehicles. House: quartz counters, IKEA sleeper sofa. Cabinets, custom, but competitive price with standard big box cabs. Currently live in southwestern CT. Moving to rural MA. Clothing: whatever fits comfortably, I have no concept of style when it comes to garb. At any rate, i do high end very selectively, when I think something may call for it. So I would want to know price ranges. We are the same person....See Moredeedles
12 years agolast modified: 9 years agoCEFreeman
12 years agolast modified: 9 years agoweedmeister
12 years agolast modified: 9 years ago2LittleFishies
12 years agolast modified: 9 years ago2LittleFishies
12 years agolast modified: 9 years agobabushka_cat
12 years agolast modified: 9 years agoJumpilotmdm
12 years agolast modified: 9 years ago2LittleFishies
12 years agolast modified: 9 years ago2LittleFishies
12 years agolast modified: 9 years ago2LittleFishies
12 years agolast modified: 9 years agoUser
12 years agolast modified: 9 years agomarcolo
12 years agolast modified: 9 years ago2LittleFishies
12 years agolast modified: 9 years agotoddimt
12 years agolast modified: 9 years agolavender_lass
12 years agolast modified: 9 years agoUser
12 years agolast modified: 9 years agobrianadarnell
12 years agolast modified: 9 years agoannachosaknj6b
12 years agolast modified: 9 years ago2LittleFishies
12 years agolast modified: 9 years agolavender_lass
12 years agolast modified: 9 years agoBunny
12 years agolast modified: 9 years ago2LittleFishies
12 years agolast modified: 9 years agocmm6797
12 years agolast modified: 9 years agoUser
12 years agolast modified: 9 years agocmm6797
12 years agolast modified: 9 years agooatmealcooki
12 years agolast modified: 9 years agokaismom
12 years agolast modified: 9 years agokaismom
12 years agolast modified: 9 years agoShira S
12 years agolast modified: 9 years agopolie
12 years agolast modified: 9 years agodilly_ny
12 years agolast modified: 9 years agorunninginplace
12 years agolast modified: 9 years ago2LittleFishies
12 years agolast modified: 9 years ago2LittleFishies
12 years agolast modified: 9 years agokaismom
12 years agolast modified: 9 years agoUser
12 years agolast modified: 9 years agoFori
12 years agolast modified: 9 years agorosie
12 years agolast modified: 9 years agolavender_lass
12 years agolast modified: 9 years agoBunny
12 years agolast modified: 9 years ago2LittleFishies
12 years agolast modified: 9 years agomarcolo
12 years agolast modified: 9 years ago2LittleFishies
12 years agolast modified: 9 years agoboxerpups
12 years agolast modified: 9 years agokaren_belle
12 years agolast modified: 9 years agolynxe
12 years agolast modified: 9 years agoblfenton
12 years agolast modified: 9 years agoformerlyflorantha
12 years agolast modified: 9 years ago
Related Stories
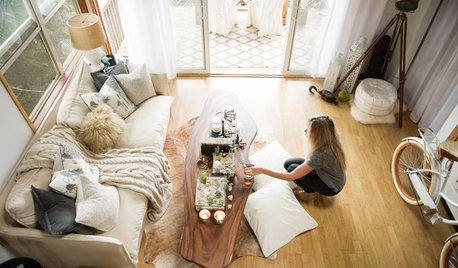
HOUZZ TOURS13 Character-Filled Homes Between 1,000 and 1,500 Square Feet
See how homeowners have channeled their creativity into homes that are bright, inviting and one of a kind
Full Story
GREEN BUILDINGOff the Grid: Ready to Pull the Plug on City Power?
What to consider if you want to stop relying on public utilities — or just have a more energy-efficient home
Full Story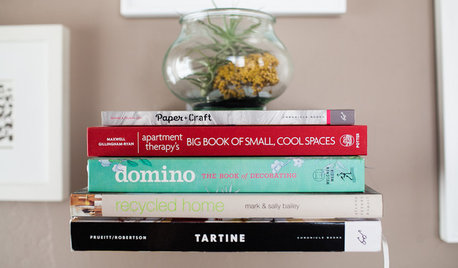
DECORATING GUIDES8 Reasons to Jump Off the DIY Bandwagon
You heard right. Stop beating yourself up for not making stuff yourself, and start seeing the bright side of buying from others
Full Story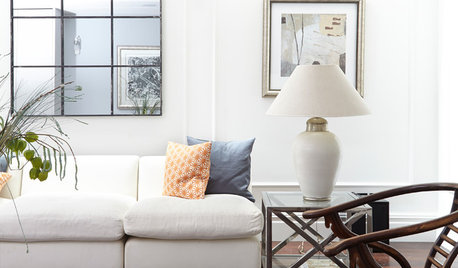
FEEL-GOOD HOME9 Ways to Boost Your Home’s Appeal for Less Than $75
Whether you’re selling your home or just looking to freshen it up, check out these inexpensive ways to transform it
Full Story
KITCHEN DESIGNKitchen Remodel Costs: 3 Budgets, 3 Kitchens
What you can expect from a kitchen remodel with a budget from $20,000 to $100,000
Full Story
REMODELING GUIDESBathroom Workbook: How Much Does a Bathroom Remodel Cost?
Learn what features to expect for $3,000 to $100,000-plus, to help you plan your bathroom remodel
Full Story
INSIDE HOUZZHow Much Does a Remodel Cost, and How Long Does It Take?
The 2016 Houzz & Home survey asked 120,000 Houzzers about their renovation projects. Here’s what they said
Full Story
ARCHITECTUREGet a Perfectly Built Home the First Time Around
Yes, you can have a new build you’ll love right off the bat. Consider learning about yourself a bonus
Full Story
INSIDE HOUZZA New Houzz Survey Reveals What You Really Want in Your Kitchen
Discover what Houzzers are planning for their new kitchens and which features are falling off the design radar
Full Story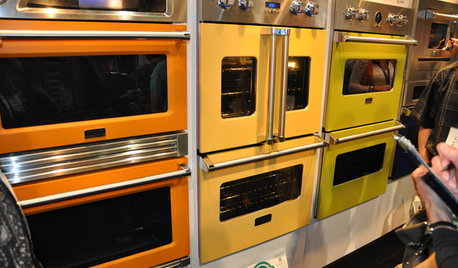
KITCHEN DESIGNStandouts From the 2014 Kitchen & Bath Industry Show
Check out the latest and greatest in sinks, ovens, countertop materials and more
Full Story


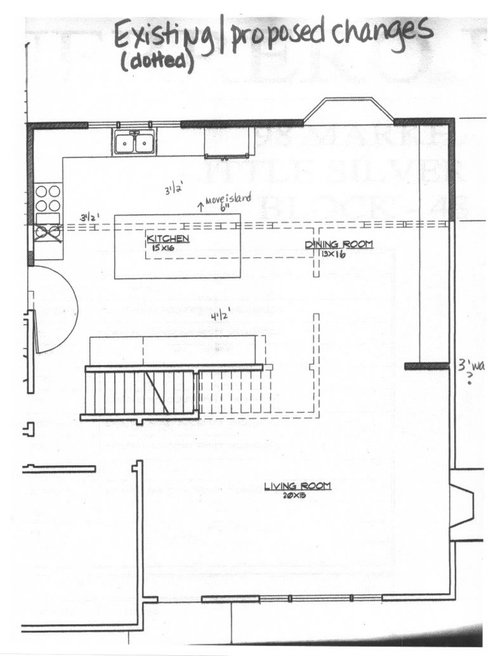
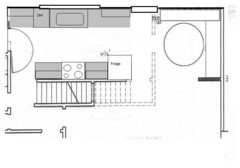
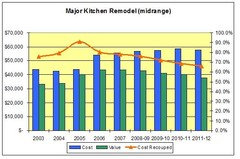
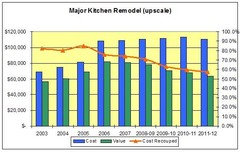


desertsteph