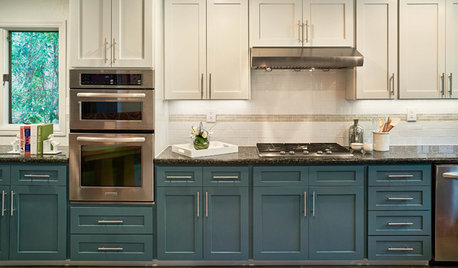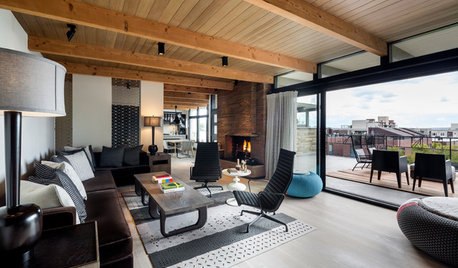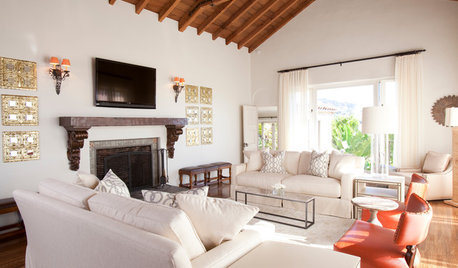Kitchen Refresh Layout advice needed!
youngdeb
14 years ago
Related Stories

KITCHEN OF THE WEEKKitchen of the Week: Refacing Refreshes a Family Kitchen on a Budget
Two-tone cabinets, vibrant fabric and a frosty backsplash brighten this eat-in kitchen
Full Story
Straight-Up Advice for Corner Spaces
Neglected corners in the home waste valuable space. Here's how to put those overlooked spots to good use
Full Story
KITCHEN DESIGNSmart Investments in Kitchen Cabinetry — a Realtor's Advice
Get expert info on what cabinet features are worth the money, for both you and potential buyers of your home
Full Story
KITCHEN DESIGNCottage Kitchen’s Refresh Is a ‘Remodel Lite’
By keeping what worked just fine and spending where it counted, a couple saves enough money to remodel a bathroom
Full Story
DECORATING GUIDES10 Design Tips Learned From the Worst Advice Ever
If these Houzzers’ tales don’t bolster the courage of your design convictions, nothing will
Full Story
LIFEEdit Your Photo Collection and Display It Best — a Designer's Advice
Learn why formal shots may make better album fodder, unexpected display spaces are sometimes spot-on and much more
Full Story
MOST POPULARHow Much Room Do You Need for a Kitchen Island?
Installing an island can enhance your kitchen in many ways, and with good planning, even smaller kitchens can benefit
Full Story
KITCHEN SINKSEverything You Need to Know About Farmhouse Sinks
They’re charming, homey, durable, elegant, functional and nostalgic. Those are just a few of the reasons they’re so popular
Full Story
LIVING ROOMSRoom of the Day: Living Room Refresh Adds Style and Functionality
A Seattle midcentury modern space lightens up, opens up and gains zones for entertaining and reading
Full Story
HOUZZ TOURSHouzz Tour: Refreshed Spanish Colonial in the Hollywood Hills
Designer updates home in neutral tones while honoring original architecture and celebrating iconic L.A. views
Full Story








youngdebOriginal Author
danielle84
Related Discussions
New build kitchen layout advice needed
Q
Starting Kitchen Reno--need layout advice
Q
Kitchen/Dining layout advice needed!
Q
Need advice on new construction Kitchen Layout
Q
bmorepanic
youngdebOriginal Author
bmorepanic
youngdebOriginal Author
bmorepanic
youngdebOriginal Author
bmorepanic