Kitchen/Dining layout advice needed!
Jaime
last year
last modified: last year
Related Stories

KITCHEN DESIGNKitchen Layouts: Ideas for U-Shaped Kitchens
U-shaped kitchens are great for cooks and guests. Is this one for you?
Full Story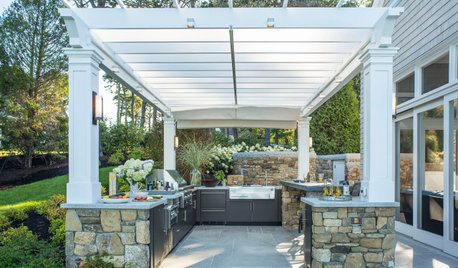
OUTDOOR KITCHENSHow to Choose the Right Size and Layout for Your Outdoor Kitchen
Consider your space, entertaining style and outdoor living needs when determining your outdoor kitchen’s configuration
Full Story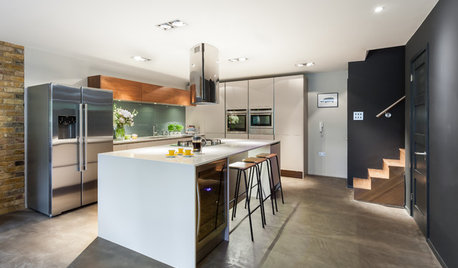
BASEMENTSRoom of the Day: Family Digs In for a Chic New Kitchen and Dining Area
When a homeowner needs to free up kitchen space for her home bakery business, the only way to go is down
Full Story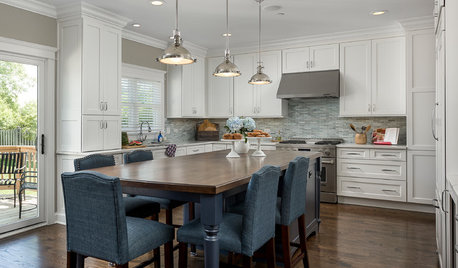
KITCHEN ISLANDSIsland Dining Makes This Kitchen Feel Like Home
This custom design offers cooking and dining space to fit the needs of an active family with 4 kids
Full Story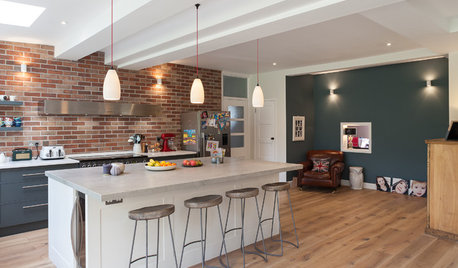
ADDITIONSA 1930s English House Gets a New Kitchen and Dining Area
The addition respects the home’s era while anticipating the changing needs of a modern family of 5
Full Story
KITCHEN DESIGNHow to Plan Your Kitchen's Layout
Get your kitchen in shape to fit your appliances, cooking needs and lifestyle with these resources for choosing a layout style
Full Story
MOST POPULARHow Much Room Do You Need for a Kitchen Island?
Installing an island can enhance your kitchen in many ways, and with good planning, even smaller kitchens can benefit
Full Story
KITCHEN DESIGNKitchen of the Week: Remodel Spurs a New First-Floor Layout
A designer creates a more workable kitchen for a food blogger while improving its connection to surrounding spaces
Full Story
KITCHEN MAKEOVERSKitchen of the Week: New Layout and Lightness in 120 Square Feet
A designer helps a New York couple rethink their kitchen workflow and add more countertop surface and cabinet storage
Full Story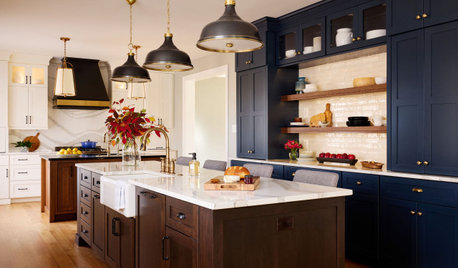
KITCHEN MAKEOVERSKitchen of the Week: Zoned Layout and 4 Cabinet Finishes
A designer collaborates closely with the homeowners to create a kitchen with two islands for cooking and entertaining
Full Story






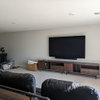


mama goose_gw zn6OH
JaimeOriginal Author
Related Discussions
Small Kitchen & Dining Room - Layout Advice Needed
Q
Kitchen Layout Advice - Built In Dining Area
Q
Advice Needed for New Kitchen Layout (pics and plans included!)
Q
Need advice and feedback for new kitchen layout
Q