This is hard work ...
ZacsDaddy
13 years ago
Related Stories
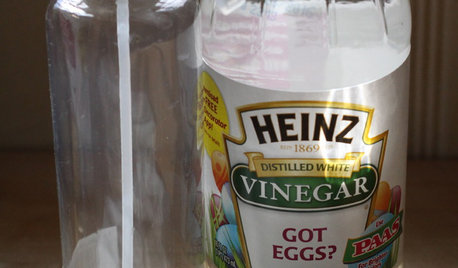
HOUSEKEEPINGMagic Solution for Hard Water Stains
Vanquish evil hard water stains with this inexpensive, fast-acting and all-natural ingredient. And it's probably right in your cupboard
Full Story0
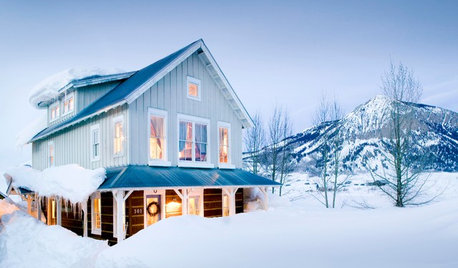
LIFEHard Winter? 9 Ways to Battle Cabin Fever
We know a lot of you are trapped where it just won’t stop snowing. Here are some ways to survive
Full Story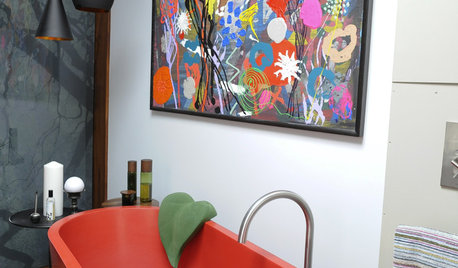
MATERIALSA Hard Look at Recycled Plastic for the Home
It's durable and versatile, but processing takes a lot of energy. We sort through the facts on recycled plastic so you can choose wisely
Full Story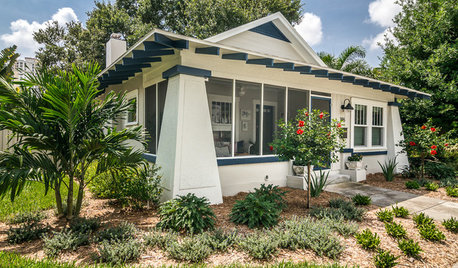
TRANSITIONAL HOMESHouzz Tour: Would-Be House Flipper Falls Hard for a Florida Bungalow
An investment project winds up becoming home for a St. Petersburg, Florida, design enthusiast
Full Story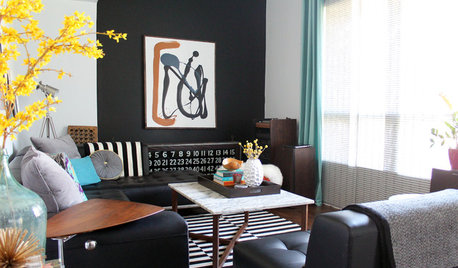
HOUZZ TOURSMy Houzz: Hard Work Pays Off in a DIY Cottage Renovation
First-time homeowners roll up their sleeves and give their midcentury Montreal home an infusion of style and personality
Full Story
REMODELING GUIDES9 Hard Questions to Ask When Shopping for Stone
Learn all about stone sizes, cracks, color issues and more so problems don't chip away at your design happiness later
Full Story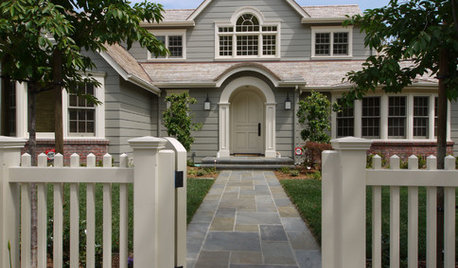
HOUSEKEEPINGOutdoor Home Prep to Do Before Hard Winter Hits
Avoid cracking, rusting and rotting during freezes by taking care of these tasks now
Full Story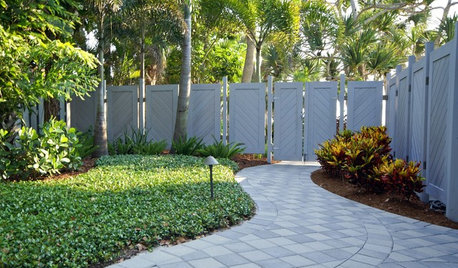
LANDSCAPE DESIGNHow to Choose a Fence That Feels Right and Works Hard
Making a thoughtful fencing choice now can create happiness for years to come
Full Story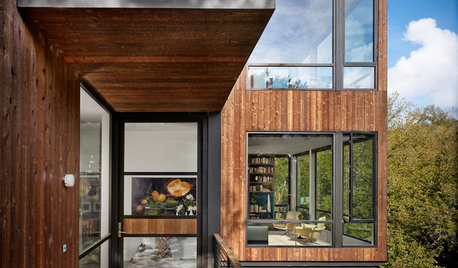
HOUZZ TOURSHouzz Tour: A Hard-to-Find Door Just Adds to the Experience
A roundabout entry allows guests to fully enjoy this modern cedar box perched over a creek in Austin, Texas
Full Story


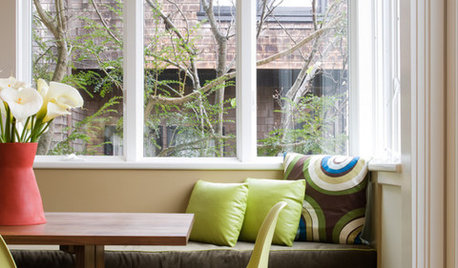


jtkaybean
Buehl
Related Discussions
Think gardening is hard work?
Q
Siamese Seeds, Rain and Last Day of Hard Work
Q
Uffda...herding is hard work...!!
Q
Ideas on multipurpose sink for hard-working powder room?
Q
breezygirl
ZacsDaddyOriginal Author
breezygirl
flwrs_n_co
ZacsDaddyOriginal Author
kerrys
marcolo
adel97
artemis78
ZacsDaddyOriginal Author
ZacsDaddyOriginal Author
lascatx
breezygirl
lascatx
remodelfla
mindstorm
adel97
adel97
ZacsDaddyOriginal Author
lascatx