Another request for design suggestions!
raee_gw zone 5b-6a Ohio
11 years ago
Related Stories

GREEN BUILDINGEfficient Architecture Suggests a New Future for Design
Homes that pay attention to efficient construction, square footage and finishes are paving the way for fresh aesthetic potential
Full Story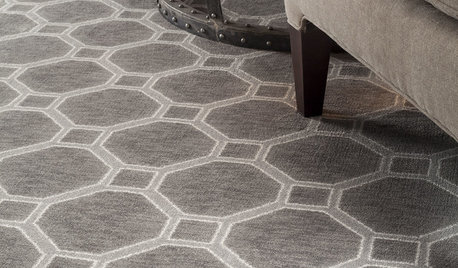
HOUSEKEEPINGDon't Touch Another Stain Before You Read This
Even an innocent swipe with water may cause permanent damage. Here's what to know about how rugs and fabrics react
Full Story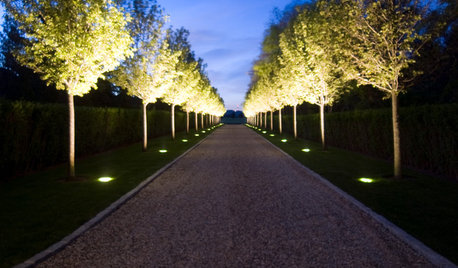
LANDSCAPE DESIGN6 Suggestions for Harmonious Hardscaping
Help a sidewalk, driveway or path flow with your garden design, for a cohesive and pleasing look
Full Story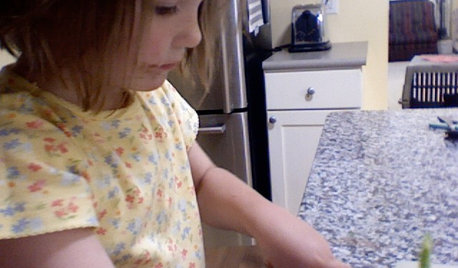
LIFEInviting Kids Into the Kitchen: Suggestions for Nurturing Cooks
Imagine a day when your child whips up dinner instead of complaining about it. You can make it happen with this wisdom
Full Story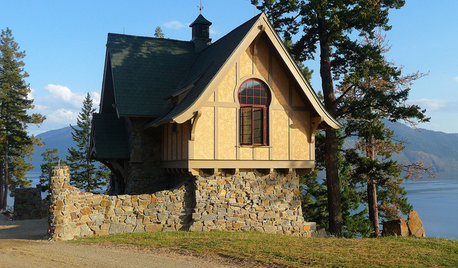
ARCHITECTUREHow to Design a Storybook Cottage
A client’s request: “Build me a house where Disney meets Tudor.” The architect explores the details that make the style
Full Story
EVENTSDon't Throw Away Another Household Item Before Reading This
Repair Cafe events around the world enlist savvy volunteers to fix broken lamps, bicycles, electronics, small appliances, clothing and more
Full Story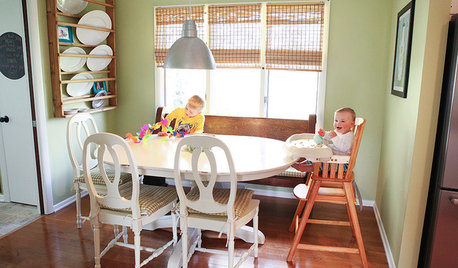
MOVINGSaying Goodbye to One Home and Hello to Another
Honor your past and embrace your future with these ideas for easing the transition during a move
Full Story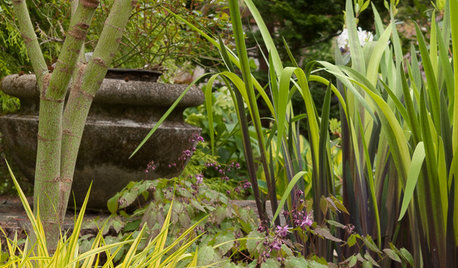
PLANTING IDEASA Great Spring Plant Combo for Dappled Shade
Time these ephemeral beauties right to watch them play off one another under a canopy of deciduous trees
Full Story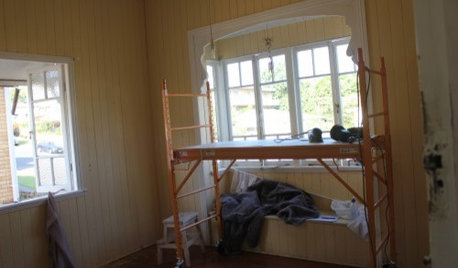
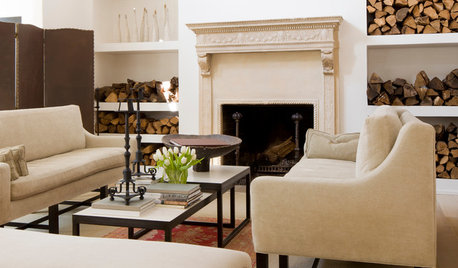
TASTEMAKERS'The Collected Home' Offers a Wealth of Design Tips
From planning to decorating, the father of 'new traditionalist' style dishes out scads of design suggestions you might never have considered
Full Story


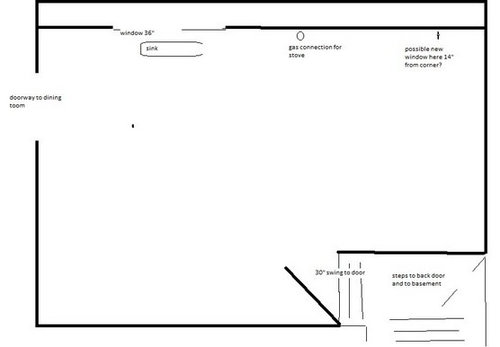



raee_gw zone 5b-6a OhioOriginal Author
raee_gw zone 5b-6a OhioOriginal Author
Related Discussions
Another noob floorplan/layout help request
Q
Another request re: handling our own renovation
Q
Another layout help request
Q
Yep, another request for comments on a house plan.
Q
tbb123
raee_gw zone 5b-6a OhioOriginal Author
raee_gw zone 5b-6a OhioOriginal Author
tbb123
raee_gw zone 5b-6a OhioOriginal Author
tbb123
raee_gw zone 5b-6a OhioOriginal Author
marcolo
raee_gw zone 5b-6a OhioOriginal Author
raee_gw zone 5b-6a OhioOriginal Author