new problem - need out-of-the-box solutions!
worldmom
13 years ago
Related Stories

CHRISTMAS10 Quick Solutions for Last-Minute Holiday Problems
Sail right by potential decorating, hosting and gift-giving pitfalls with these invaluable nick-of-time tricks
Full Story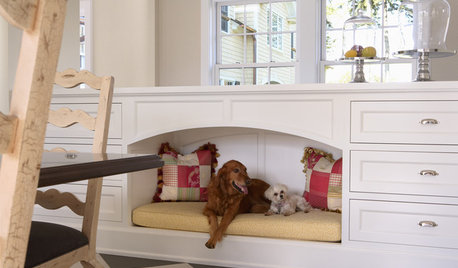
DECORATING GUIDES5 Pet Problems Solved by Design
Design-Friendly Ideas for Pet Beds, Bowls, Doors — and yes, the Litter Box
Full Story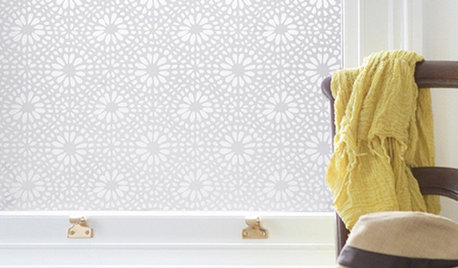
DECORATING GUIDESSolve Privacy Problems With Window Film
Let the light in and keep prying eyes out with an inexpensive and decorative window film you can apply yourself
Full Story
REMODELING GUIDESThe Hidden Problems in Old Houses
Before snatching up an old home, get to know what you’re in for by understanding the potential horrors that lurk below the surface
Full Story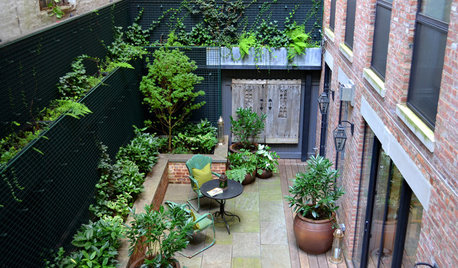
LANDSCAPE DESIGNProblem Solving With the Pros: How to Build a Garden in an Urban Canyon
Skyscrapers, noise and deep shade create an unlikely sweet spot for a timeless green retreat in New York City
Full Story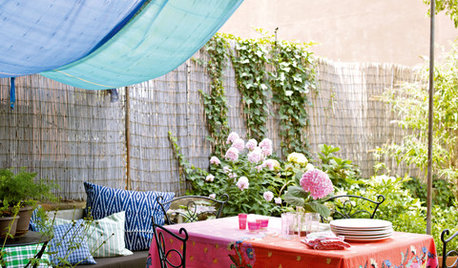
VALENTINE’S DAY5 Relationship Problems Solved by Design
Everyday issues driving you and your special someone apart? These design solutions can help mend your together time
Full Story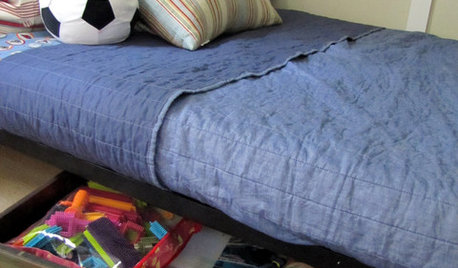
ORGANIZINGOutside the Box: 18 Unconventional Storage Solutions
You might never think to use household standards in creative ways like these, but you’ll be glad we did
Full Story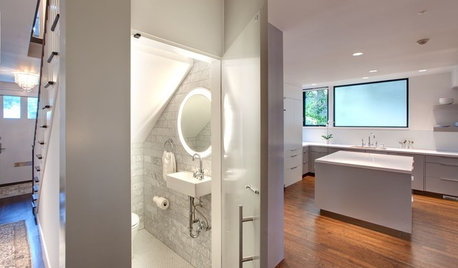
BATHROOM DESIGNLight-Up Mirrors Offer Bright Design Solutions
If you're taking a dim view of a problem bathroom area, try the flash of design brilliance that is the electric mirror
Full Story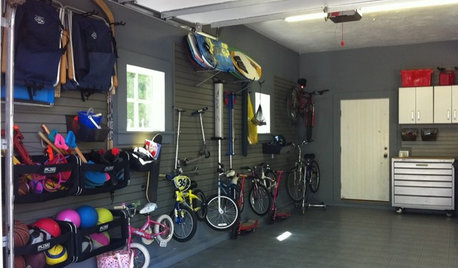
GARAGES8 Clutter-Busting Garage Storage Solutions
Never trip over tools or bumble through boxes again. These organizers, cabinets, shelves and boards will keep your garage neat and clear
Full Story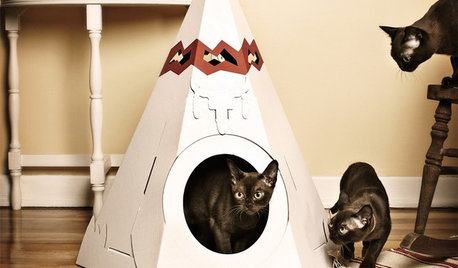
LIFEGet the Scoop on High-Design Litter Boxes
Unavoidable doesn't have to mean unpleasant; cats and guardians alike will purr over these terrific design solutions for the litter box
Full Story





clergychick
shanghaimom
Related Discussions
Problem needs a solution
Q
Miele LaPerla out of Box vs new Excella vs new Optima
Q
Samsung SHowcase RF28HDEDBSR - problems out of the box
Q
Noise problem solution needed
Q
mailfox7
pudgybaby
bmorepanic
remodelfla
boxerpups
warmfridge
Honoria Glossop
ControlfreakECS
lascatx
rhome410
itsallaboutthefood
bmorepanic
marthavila
breezygirl
scrapbookheaven
worldmomOriginal Author
Fori
worldmomOriginal Author
worldmomOriginal Author
palimpsest
toddimt
rosie
toddimt
lascatx
itsallaboutthefood
bmorepanic
palimpsest
worldmomOriginal Author
rhome410
bmorepanic
palimpsest
worldmomOriginal Author
dianalo
worldmomOriginal Author
worldmomOriginal Author
momtofour
remodelfla
rhome410
rosie
rosie
palimpsest
worldmomOriginal Author
missmuffet
lascatx
bmorepanic
palimpsest
chrisk327
craftlady07