Sneak Peak Laundry Cabinets and Miele Set
enduring
10 years ago
Related Stories
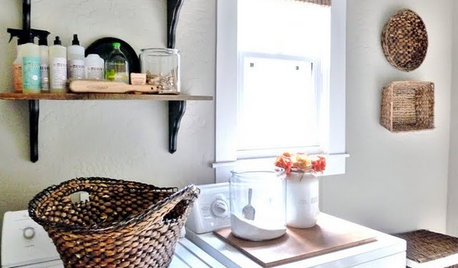
LAUNDRY ROOMS10 Great Laundry Room Ideas
Creative ways to sneak extra storage and time-savers into your laundry room
Full Story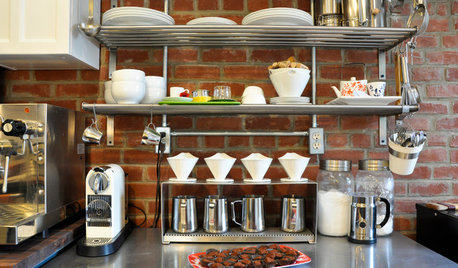
SHOP HOUZZHouzz Products: Set Up Your Dream Coffee Station
Wouldn’t it be nice to have your own café that never closes? With these tools and accessories from the Houzz Products section, you can
Full Story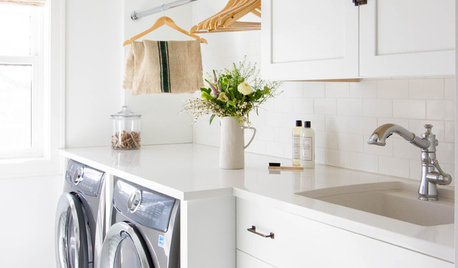
MOST POPULARHow to Remodel the Laundry Room
Use this step-by-step guide to figure out what you want and how to make it happen
Full Story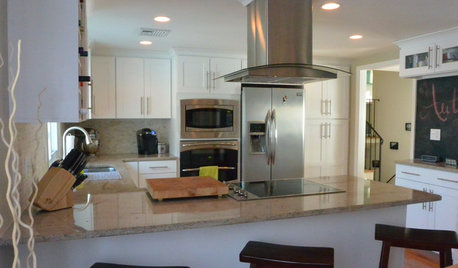
BEFORE AND AFTERSA ‘Brady Bunch’ Kitchen Overhaul for Less Than $25,000
Homeowners say goodbye to avocado-colored appliances and orange-brown cabinets and hello to a bright new way of cooking
Full Story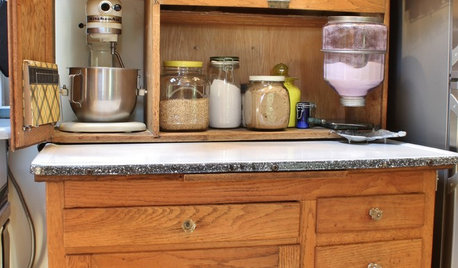
ANTIQUESMust-Know Furniture: The Hoosier Cabinet
This freestanding cabinet handled all the kitchen bustle in the early 20th century, earning it the motto ‘Hoosier saves steps’
Full Story
LAUNDRY ROOMSLaundry Room Redo Adds Function, Looks and Storage
After demolishing their old laundry room, this couple felt stuck. A design pro helped them get on track — and even find room to store wine
Full Story
LAUNDRY ROOMS7-Day Plan: Get a Spotless, Beautifully Organized Laundry Room
Get your laundry area in shape to make washday more pleasant and convenient
Full Story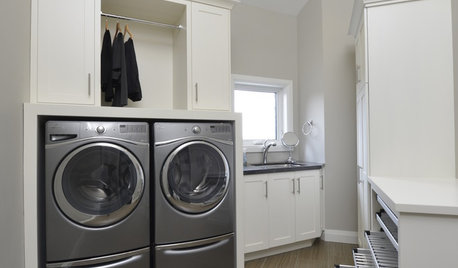
MOST POPULAR10 Smart Ideas for Your Laundry Room Remodel
Make washing and drying easier and more comfortable by considering ergonomics, storage and special features
Full Story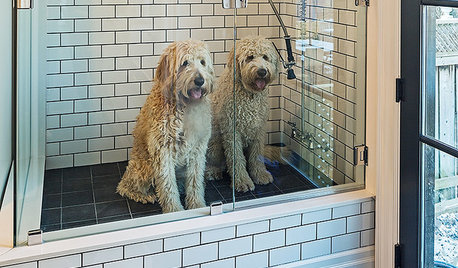
THE HARDWORKING HOME8 Laundry Room Ideas to Watch For This Year
The Hardworking Home: A look at the most popular laundry photos in 2014 hints that dog beds, drying racks and stackable units will be key
Full Story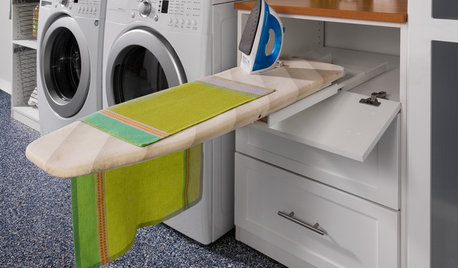
LAUNDRY ROOMS8 Ways to Make the Most of Your Laundry Room
These super-practical laundry room additions can help lighten your load
Full Story


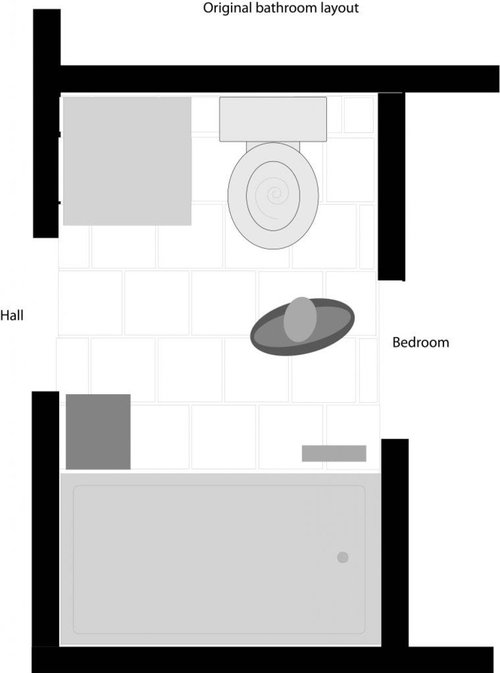
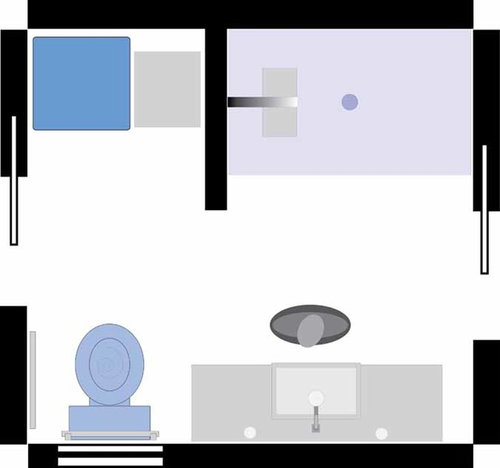
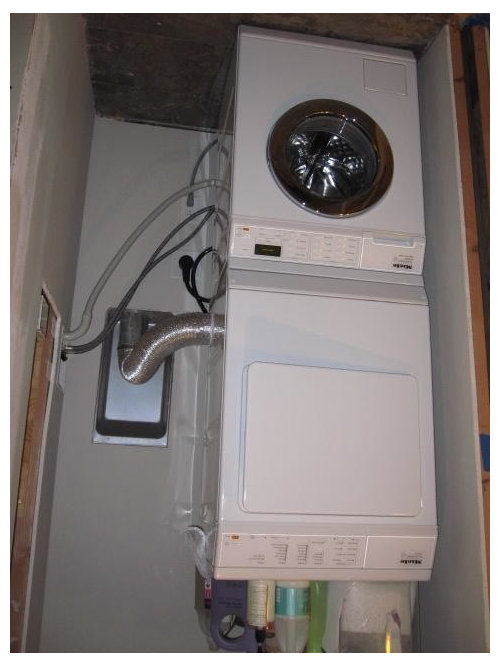



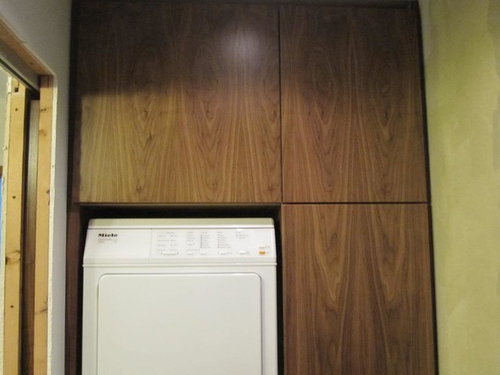
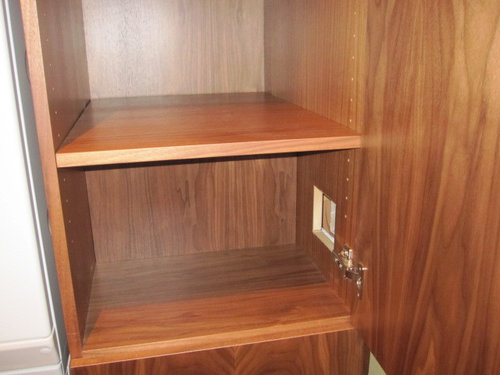

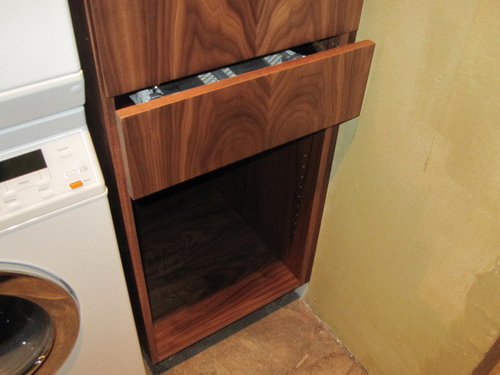
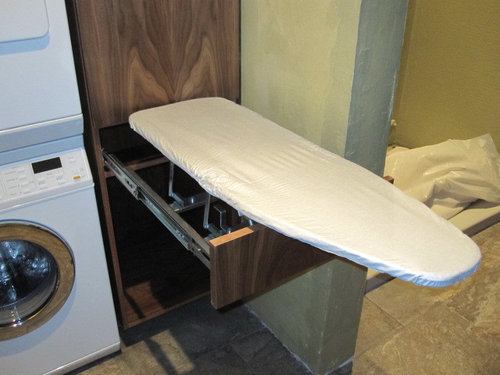
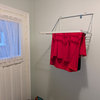
rococogurl
enduringOriginal Author
Related Discussions
Sneak Peak....Wet run...Washed my hair and shaved my legs!
Q
Sneak Peak Vanity and Laundry Cabinets
Q
Backsplash finished - sneak peak at almost done kitchen
Q
Sneak Peak!!! Pics of Kitchen in progess
Q
Anne Harris
enduringOriginal Author
Anne Harris
enduringOriginal Author
Anne Harris
Cavimum
enduringOriginal Author