Help with custom bookcase design
2ajsmama
15 years ago
Related Stories

REMODELING GUIDESKey Measurements to Help You Design the Perfect Home Office
Fit all your work surfaces, equipment and storage with comfortable clearances by keeping these dimensions in mind
Full Story
WORKING WITH PROS3 Reasons You Might Want a Designer's Help
See how a designer can turn your decorating and remodeling visions into reality, and how to collaborate best for a positive experience
Full Story
REMODELING GUIDESWisdom to Help Your Relationship Survive a Remodel
Spend less time patching up partnerships and more time spackling and sanding with this insight from a Houzz remodeling survey
Full Story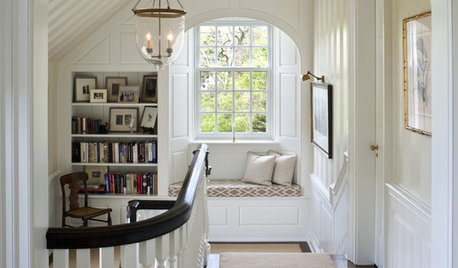
STAIRWAYSHelp Your Stair Landing Take Off
Whether for storage, art, plants or whatever else strikes your fancy, your stair landing can serve your home in a thoughtful way
Full Story
UNIVERSAL DESIGNMy Houzz: Universal Design Helps an 8-Year-Old Feel at Home
An innovative sensory room, wide doors and hallways, and other thoughtful design moves make this Canadian home work for the whole family
Full Story
DECORATING GUIDESDecorate With Intention: Helping Your TV Blend In
Somewhere between hiding the tube in a cabinet and letting it rule the room are these 11 creative solutions
Full Story
KITCHEN DESIGNKey Measurements to Help You Design Your Kitchen
Get the ideal kitchen setup by understanding spatial relationships, building dimensions and work zones
Full Story
BATHROOM WORKBOOKStandard Fixture Dimensions and Measurements for a Primary Bath
Create a luxe bathroom that functions well with these key measurements and layout tips
Full Story
REMODELING GUIDESKey Measurements for a Dream Bedroom
Learn the dimensions that will help your bed, nightstands and other furnishings fit neatly and comfortably in the space
Full Story



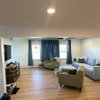
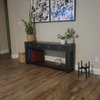
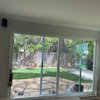
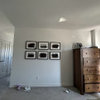

bronwynsmom
bronwynsmom
Related Discussions
bookcase / picture light help!
Q
Share pics of your custom bookcases please!
Q
Custom Bookcase Door (cross post)
Q
Does this built-in bookcase design work in real life?
Q
2ajsmamaOriginal Author
bronwynsmom
bronwynsmom
2ajsmamaOriginal Author
bronwynsmom
2ajsmamaOriginal Author
bronwynsmom
2ajsmamaOriginal Author
linnea56 (zone 5b Chicago)
sombreuil_mongrel
2ajsmamaOriginal Author
2ajsmamaOriginal Author
bronwynsmom
2ajsmamaOriginal Author
oceanna
sombreuil_mongrel
oceanna
2ajsmamaOriginal Author
2ajsmamaOriginal Author
jenangelcat
sombreuil_mongrel
2ajsmamaOriginal Author
2ajsmamaOriginal Author
bronwynsmom
2ajsmamaOriginal Author
bronwynsmom
2ajsmamaOriginal Author
bronwynsmom
2ajsmamaOriginal Author
bronwynsmom
2ajsmamaOriginal Author
2ajsmamaOriginal Author