The demise of our range has begun. The oven will not light on it's own and I'm sure that's only the beginning. I have been working on my layout for MONTHS, posting many variations here since July(I think). Here is the layout of our downstairs. To the left of the kitchen is a 25'X 22' Great Room where we spend the majority of our free time. Aside from the kitchen, the other 3 rooms(DR, LR, FR) are rarely used. Please disregard the arrows regarding moving the DR door. It was a consideration at one point in the process.
My goal is to try and utilize as many rooms as possible on a daily basis. In this latest layout, the DR stays as is, the LR will become a second FR(for DH and I to watch TV) and the FR/Kitchen merges to become 1 big room.
The length of the combined room is 35.5' from end to end and 13.5' deep. There is currently a 1' raised hearth in front of the fireplace that I am considering removing. I have to put the layouts on 2 different pieces of graph paper due to the length. The layout on top is the left side of the room facing the backyard. The bottom layout is the right side of the room facing the backyard. Hopefully this makes sense.
What I am trying to do is separate the casual meal making/snack area/eating area from the cooking area. My current kitchen is basically the same layout as the bottom piece of graph paper except there is an island where I have placed the table in the layout above. I would prefer to keep the window, sink and sliders to try and keep some expenses down. This part of the kitchen is currently a very high traffic area as it is right next to the Great Room. People coming in for snacks, paper, pencils, whatever...you name it, they're in this space. So...I was thinking that if I made this side the place where we could do breakfast, make lunches, get snacks, etc....no one would be in my way when I was actually cooking.
The fireplace side would be the prepping/cooking side. Forgot to label the island and there will also be a sink in there. I was hoping for seating over there as well. Pantry and message center on either side of the opening to the LR.
A little bit about us:
-Family of 4. 11 year old DD and 9 year old DS.
-We are in this house for the long haul. Been here 14 years already.
-Renovated this kitchen when we first moved in(no kids obviously) and the layout does not work at all. It's too small for the amount of space we have. Downdraft range in island that I hate.
-The look I'm going for is sort of industrial, eclectic, modern, traditional. Which doesn't sound like it makes much sense, but I have a definite look in mind that I just can't seem to describe. I am going for limited uppers and more of a mix and match, somewhat unfitted look.
-I am open to moving doorways, expanding or reducing openings and will rework the slider, window,sink area if necessary. Where I have the range currently planned is actually a bay window that I am considering removing. Here is a photo of the bay window and one that shows a little of the fireplace. The other side is an open deck with a roof on top. That section of wall to the right of the photos has plumbing in it and can not be removed. In my layout above I have made it 24" deep to frame out the right side of the frig.
Here is a view from the fireplace room into the current kitchen area.
I am really looking for the "Big Idea". I am open to anything and the use of any and all of the rooms except for the Great Room.
If you have any other questions, please let me know. I REALLY REALLY appreciate everyone's help. Hoping I will finally be able to nail this layout down. I'm getting tired of my friends and family asking me if I've figured it out yet. Don't they know it's just not that easy!!!
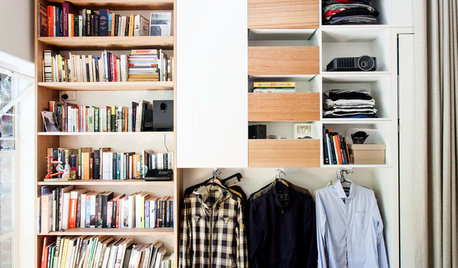
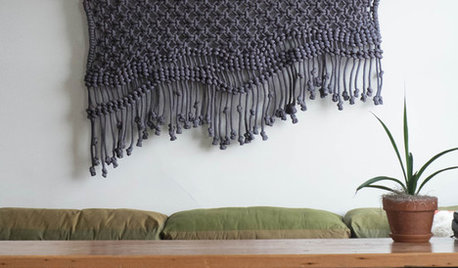
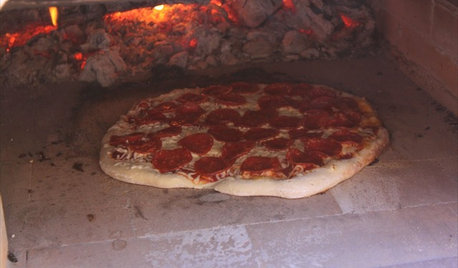



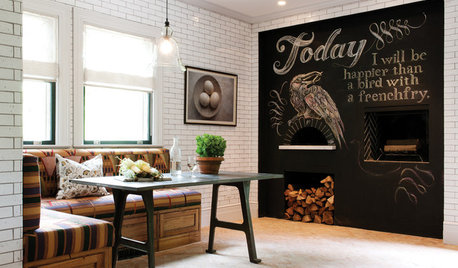

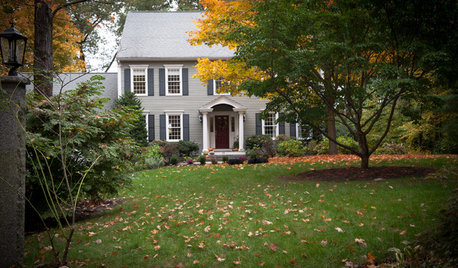







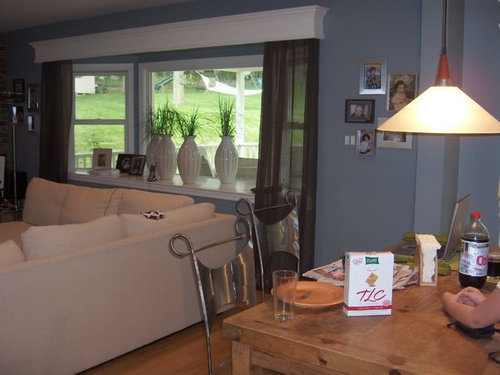
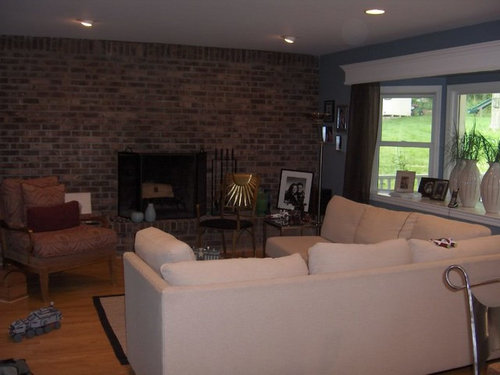



sarschlos_remodeler
malhgoldOriginal Author
Related Discussions
Desperately seeking oven...must be 24 inches! Need recs.
Q
Electrolux wall oven-died (again) after self-clean
Q
At the very beginning - help me with kitchen layout!
Q
Do wall ovens *need* to be part of the work area?
Q
sarschlos_remodeler
rhome410
bmorepanic
mnhockeymom
rhome410
malhgoldOriginal Author
mnhockeymom
rhome410
lascatx
rhome410
abbycat9990
lascatx
malhgoldOriginal Author
sarschlos_remodeler
mnhockeymom
rhome410
sarschlos_remodeler
lascatx
mnhockeymom
rhome410
malhgoldOriginal Author
rhome410
malhgoldOriginal Author
sarschlos_remodeler
rhome410
sarschlos_remodeler
mnhockeymom
mnhockeymom
rhome410
rhome410
lascatx
malhgoldOriginal Author
malhgoldOriginal Author
rhome410
roguevalley
sarschlos_remodeler
mnhockeymom
bmorepanic
roguevalley
malhgoldOriginal Author
rhome410
bmorepanic
sarschlos_remodeler
malhgoldOriginal Author
mnhockeymom
malhgoldOriginal Author
mnhockeymom
sarschlos_remodeler