At the very beginning - help me with kitchen layout!
Jennifer Weinman
9 years ago
Featured Answer
Comments (81)
Jennifer Weinman
9 years agoJennifer Weinman
9 years agoRelated Discussions
Need help with very Awkward kitchen layout!!
Comments (20)Okay, here are two more ideas, with windows and doors in existing locations, plumbing untouched but with the gas line moved. These plans use Ikea cab sizes (rounded up, obviously). I spec'd a CD fridge in both plans to avoid crowding the back door. I eliminated the peninsula and swapped it for an island with room for 2 seats. Eliminating the peninsula allowed me to move the range down the wall, giving you more prep room between sink and range. The island is composed of a counter supported by 2 legs at the lower end and an upper cabinet serving as a base cabinet at the top end (check Ikea hacks, this has been done before). The lower end of the island is open for seating like this [Transitional Kitchen[(https://www.houzz.com/photos/transitional-kitchen-ideas-phbr1-bp~t_709~s_2112) by Charleston Cabinets & Cabinetry K & K Custom Cabinets LLC Plan D adds a peninsula for seating opposite the fridge. The 3 cabinets in the lower left corner are upper cabs used as base cabs. Stack an additional 12" and 24" on top of the bottom 2 to create a shallow pantry. The 24" cab below the window is only one high, topped with counter. You can eliminate the doors and have a bookcase/display case here instead. The top side of the peninsula has one each 12" and 30" wide base cabs, facing the fridge, for more storage and serving as counter support. The peninsula has room for 3 seats with ample aisles behind the seats. I curved the lower right end of the counter overhang. You can use the peninsula as additional prep area, buffet counter, snack center.... Whatever fits your needs. This post was edited by lisa_a on Sun, Jul 13, 14 at 16:50...See MorePlease help me with our Kitchen Layout. All opinions appreciated
Comments (4)I Love all the windows! It doesn't look like you have a lot of room for upper cabinets, so will you also have dish storage under the island, in dish drawers or something? I'm imagining making sandwiches, snacks, breakfast. The dishes are probably near the dishwasher, but most of what you need (meat,cheese,milk, lettuce) is way on the other side of the island. Then when your clear the table, you are walking around the probably-open dishwasher to get to the disposal in the sink. So the DW should probably go on the other side of the sink, with dish drawers in the island across from the range. You're on a farm, right? You might want a utility sink in the laundry or mud room. ( I miss my old double concrete sink!)...See MoreHelp me with my Kitchen Layout
Comments (14)The functional progression is fridge-->sink-->prep-->cooktop, or ice, water, stone, fire, but it depends on the size of the kitchen, one's cooking style, how many are cooking and helping, etc. If you flip the line-up, your island will be a barrier between the fridge and cooktop, and anyone who is helping with clean-up will be in the way, if you need something from the fridge after you've started prep or cooking. Keeping the cooktop/sink wall as is, and adding a prep sink to the island, will eliminate the conflict, and provide a couple of other prep spaces, for the times you have more help (right of clean-up sink, and on the island, across from the right-side DW). As I mentioned, it depends on cooking style--you might be one who gathers everything needed from the fridge, and never goes back while prepping and/or cooking. My fridge is only 36" from my range, so I've become used to taking things out as they're needed, especially once I start cooking (eggs, butter and milk for bechamel, another carrot or stalk of celery). My overflow pantry is much farther away, so I try to gather the pantry items once. I have adapted to my layout, but it's better to make the layout work for you....See MorePlease help me decorate/organize/layout my very small office!
Comments (16)It depends on what you do in the office and how much you want to spend, but I would: Get rid of the rug entirely and leave the floor au natural, but add a desk chair mat under your chair to protect the floor. Add a few tall shelves or bookcases, depending on what you need them for (files vs equipment vs books) -- Ikea has some nice options that aren't expensive and are easy to assemble. I'd add colour to the window covering (different drape? coloured tie?) and then decide if you want art work/photos and/or a corkboard/white board. If your peripherals (like printers, etc) are small, you may want to consider something like Ikea's Kallax series, because they could fit in some of the boxes, while you use others for books or baskets. I wish I'd thought of that before I got the storage unit I did....See MoreJillius
9 years agosena01
9 years agoJennifer Weinman
9 years agobeckysharp Reinstate SW Unconditionally
9 years agoJennifer Weinman
9 years agolast modified: 9 years agoControlfreakECS
9 years agoJennifer Weinman
9 years agoJennifer Weinman
9 years agoJillius
9 years agoJennifer Weinman
9 years agodesertsteph
9 years agoLavender Lass
9 years agolast modified: 9 years agoBuehl
9 years agolast modified: 9 years agoLavender Lass
9 years agoJennifer Weinman
9 years agolast modified: 9 years agoJennifer Weinman
9 years agoLavender Lass
9 years agolast modified: 9 years agoLavender Lass
9 years agolast modified: 9 years agoLavender Lass
9 years agosena01
9 years agolast modified: 9 years agoJillius
9 years agolast modified: 9 years agoJillius
9 years agolast modified: 9 years agoJennifer Weinman
9 years agoJillius
9 years agoLavender Lass
9 years agoJillius
9 years agolast modified: 9 years agoJennifer Weinman
9 years agobeachem
9 years agoJennifer Weinman
9 years agoJennifer Weinman
9 years agosena01
9 years agoLavender Lass
9 years agoJillius
9 years agoJennifer Weinman
9 years agoJennifer Weinman
9 years agoJennifer Weinman
9 years agoJillius
9 years agoJennifer Weinman
9 years agoJillius
9 years agoJennifer Weinman
9 years agoJennifer Weinman
9 years ago
Related Stories

MOST POPULAR7 Ways to Design Your Kitchen to Help You Lose Weight
In his new book, Slim by Design, eating-behavior expert Brian Wansink shows us how to get our kitchens working better
Full Story
KITCHEN DESIGNKey Measurements to Help You Design Your Kitchen
Get the ideal kitchen setup by understanding spatial relationships, building dimensions and work zones
Full Story
BATHROOM WORKBOOKStandard Fixture Dimensions and Measurements for a Primary Bath
Create a luxe bathroom that functions well with these key measurements and layout tips
Full Story
KITCHEN DESIGNHere's Help for Your Next Appliance Shopping Trip
It may be time to think about your appliances in a new way. These guides can help you set up your kitchen for how you like to cook
Full Story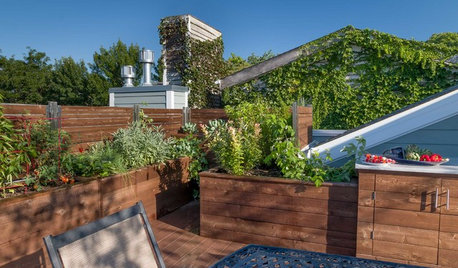
GARDENING GUIDES10 Tips for Beginning Gardeners
With a simple sketch, basic tools and the right plants, you’ll be on your way to growing your first flowers or edibles
Full Story
ARCHITECTUREHouse-Hunting Help: If You Could Pick Your Home Style ...
Love an open layout? Steer clear of Victorians. Hate stairs? Sidle up to a ranch. Whatever home you're looking for, this guide can help
Full Story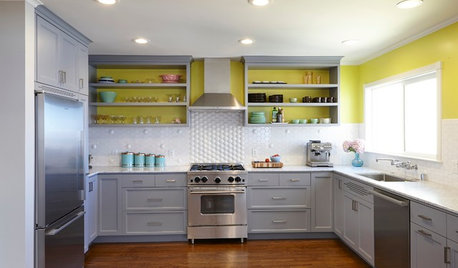
LIFEYou Said It: ‘Art Is a Great Way to Begin the Tale’ and More Quotables
Design advice, inspiration and observations that struck a chord this week
Full Story
ORGANIZINGDo It for the Kids! A Few Routines Help a Home Run More Smoothly
Not a Naturally Organized person? These tips can help you tackle the onslaught of papers, meals, laundry — and even help you find your keys
Full Story
REMODELING GUIDES10 Things to Do Before the Renovation Begins
Prep and plan with this insight in hand to make your home remodeling project run more smoothly
Full Story


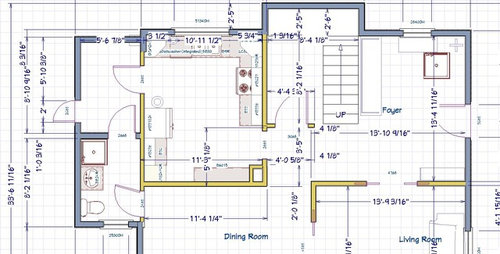

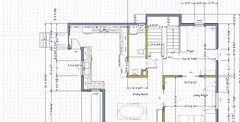

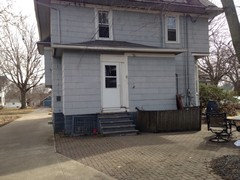

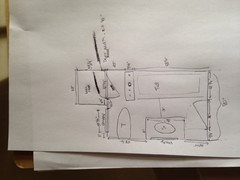

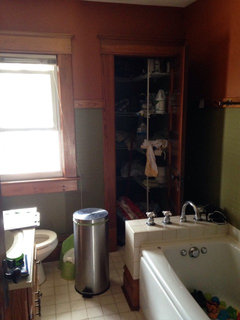
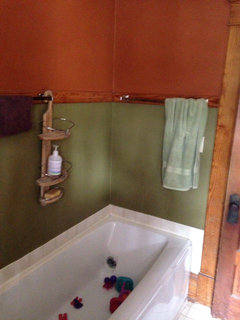



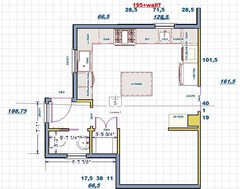
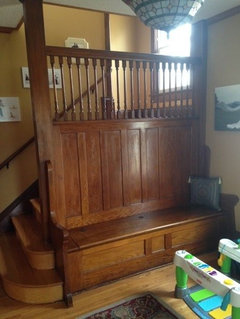
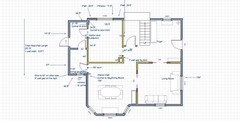
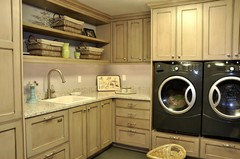


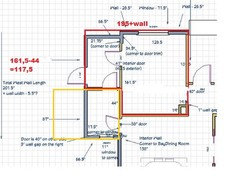

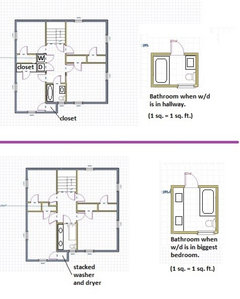

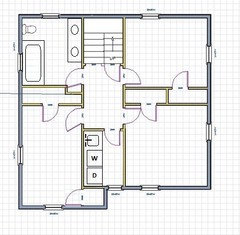


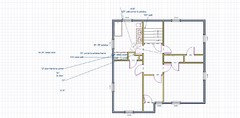






Jillius