Kitchen lighting design assistance
RabinCa
10 years ago
Related Stories

KITCHEN DESIGN12 Designer Details for Your Kitchen Cabinets and Island
Take your kitchen to the next level with these special touches
Full Story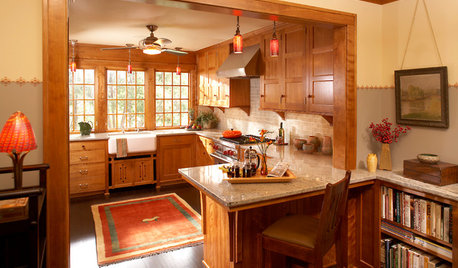
CRAFTSMAN DESIGNKitchen of the Week: Kitchen Returns to the Craftsman Era
Minnesota designers incorporate fine woodwork, Arts and Crafts stenciling, and handmade lights and tiles into their new space
Full Story
KITCHEN DESIGNOptimal Space Planning for Universal Design in the Kitchen
Let everyone in on the cooking act with an accessible kitchen layout and features that fit all ages and abilities
Full Story
KITCHEN DESIGNKey Measurements to Help You Design Your Kitchen
Get the ideal kitchen setup by understanding spatial relationships, building dimensions and work zones
Full Story
MOST POPULAR7 Ways to Design Your Kitchen to Help You Lose Weight
In his new book, Slim by Design, eating-behavior expert Brian Wansink shows us how to get our kitchens working better
Full Story
UNIVERSAL DESIGNHow to Light a Kitchen for Older Eyes and Better Beauty
Include the right kinds of light in your kitchen's universal design plan to make it more workable and visually pleasing for all
Full Story
KITCHEN DESIGNWhere Should You Put the Kitchen Sink?
Facing a window or your guests? In a corner or near the dishwasher? Here’s how to find the right location for your sink
Full Story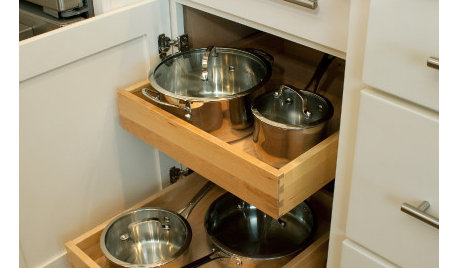
KITCHEN DESIGN9 Kitchen Cabinet Accessories for Universal Design
Retrofit your cabinets without doing a full remodel to make your kitchen more accessible without blowing your budget
Full Story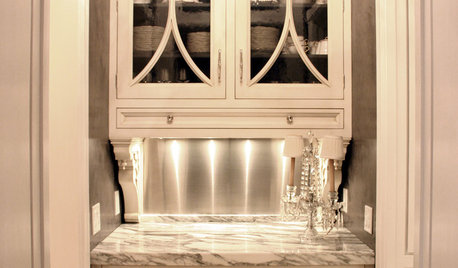
KITCHEN DESIGNDesigner's Touch: 10 Butler's Pantries That Bring It
Help your butler's pantry deliver in fine form with well-designed storage, lighting and wall treatments
Full Story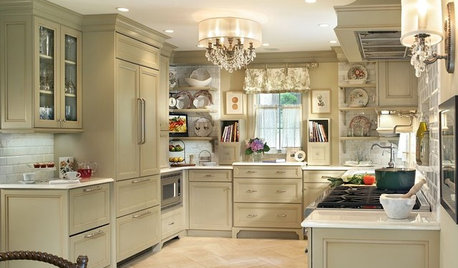
KITCHEN DESIGNExpert Talk: 10 Reasons to Hang a Chandelier in the Kitchen
Unexpected? Sure. Incongruent? Not at all. Professional designers explain why a chandelier can work in kitchens from traditional to modern
Full Story




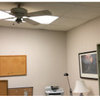
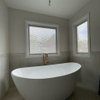
David
RabinCaOriginal Author
Related Discussions
Small galley kitchen needs design assistance to maximize utility
Q
Kitchen design assistance - Small kitchen
Q
X-post from kitchen forum- need lighting assistance
Q
Kitchen Design Assistance and Ideas!
Q
David